Upper-Valley NH
Popular Searches |
| | Upper-Valley NH Commercial For Sale By Subdivision
|
|
| Upper-Valley NH Other Property Listings For Sale |
|
|

|
|
$70,000 | $69 per sq.ft.
1856 Quechee Main Street
Available Sq.Ft. 1014 Zoned Mixed Use Prop Type Business Only,Office Condo
Recently renovated office condos available as a package. 3 units, each approximately 22 x 16 with two private entrances. Use all three spaces for your office needs, lease one or more spaces to others. Conveniently located on Quechee Main Street with road front signage and convenience to restaurants, post office and recreation. The scenic Ottaquechee River complete with waterfall and community green is just outside your door. Great opportunity for someone looking for a classy space in the heart of Quechee, VT. See
MLS Property & Listing Details & 16 images.
|
|

|
|
$125,000 | $62 per sq.ft.
Price Change! reduced by $24,000 down 19% on August 20th 2024
21710 Maxham Meadow Way
Waterfront Shared Available Sq.Ft. 2029 Zoned Commercial Light Industry Prop Type Light Manufacturing,Office Condo
Certainly the prime opportunity existing within the broad Woodstock community for ownership of a generously sized professional office space! This 2029 square foot area of well conceived and functional space is conveniently located in the well known Sunset Farm office building. Benefitting from multiple south facing windows private offices are bright and inviting. While being conveniently accessible by entering through the hallway of the first floor of Sunset Farm this unit also benefits from an additional separate and unique ground level entrance. The offices are wired for telephone, internet and computer networking. The flexible floor plan currently is configured with 5 private offices, a large "Bull Pen" area, a kitchenette, an open 3 station office area, a loading/shipping room, and a large office equipment room. This floor plan has obvious potential for development of the property as a shared workspace! Sunset Farm features spacious free parking! Woodstock's recently completed Ottauquechee River Trail passes directly by Sunset Farm and provides a walking path leading into Woodstock Village along the picturesque river and through the attractive East End Park. Included in the condominium association dues are grounds maintenance, public bathrooms, and trash removal. A "turn key" opportunity, in a desirable location, with an interior floor plan well suited for entrepreneurship! Immediate occupancy is available! See
MLS Property & Listing Details & 42 images.
|
|
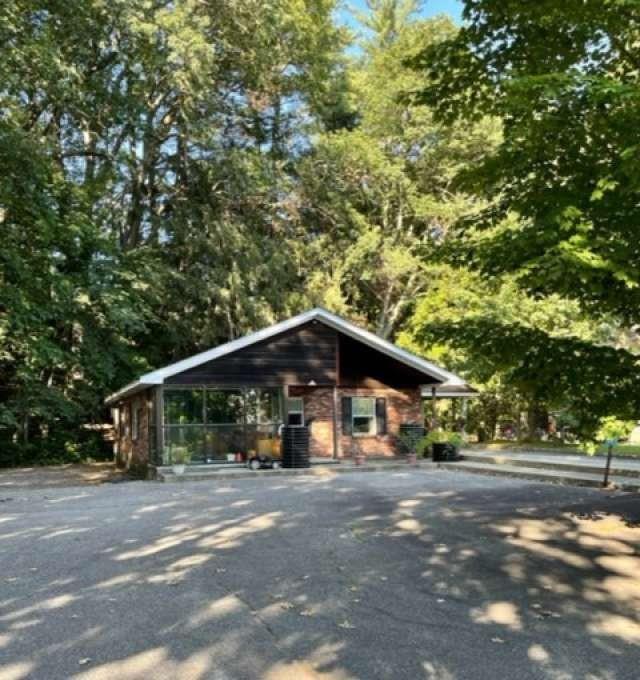
|
|
$325,000 | $106 per sq.ft.
38 Credit Court
Available Sq.Ft. 3079 Zoned R1M Prop Type Bank,Business w/ Real Estate,Distribution Facility,Free Standing Building,Office Building,Retail Condo
This beautifully office building with brick wall, glass front and handicapped access has a large quiet parking lot for diversified respectable business. The building has easy access to both downtown commercial areas and Interstate highways (I-89 and I-91) for potential customers, as well as any other conveniences. Spacious working place. See
MLS Property & Listing Details & 10 images.
|
|
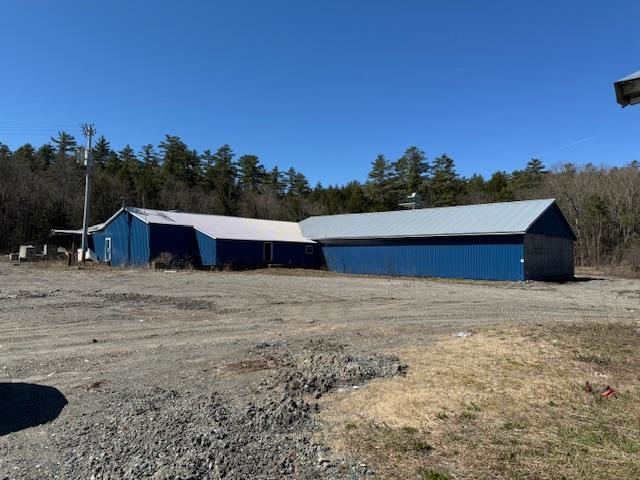
|
|
$345,000 | $35 per sq.ft.
Price Change! reduced by $54,000 down 16% on February 6th 2025
526 Meriden Road
Available Sq.Ft. 10000 Zoned RL-1 Prop Type Garage,Industrial,Mill Building,Office Building,Self Storage,Warehouse
10,000 square feet of building space is here for your next agricultural or in-home business. 5188sf of storage space includes garage access doors. 4707sf of warehouse storage space and two storage rooms which are approximately 550sf each. So much storage and possibilities here. A main office building with half bath is a great place to start. The 3 bay garage can accommodate large vehicles. All this on 6.6 acres with 648 feet of road frontage on Route 120 (Meriden Road) and lots of frontage on Great Brook. This is a great location with plenty of space for parking. Hanover, Grantham and Concord are just a short drive for conveniences. Only blue buildings go with the property. Sellers are maintaining the right for a non-compete covenants for wood milling business. See
MLS Property & Listing Details & 36 images.
|
|
Under Contract

|
|
$399,900 | $106 per sq.ft.
Price Change! reduced by $90,100 down 23% on October 11th 2024
181 Mechanic Street
Available Sq.Ft. 3763 Zoned GC Prop Type Free Standing Building,Lodging,Other
Zone General Commercial, this property sits between two businesses and has been used as a residential home. Walk out lower level and attached garage. Main floor has 1112 square feet and the upper level has 834 sq ft. The lower walk out level has 1112 sq ft plus 252 sq ft in the garage. Do you have a business you would like move to this location in downtown Lebanon? See
MLS Property & Listing Details & 33 images.
|
|

|
|
$425,000 | $165 per sq.ft.
135 Beswick Drive
Available Sq.Ft. 0 Zoned IC2 Prop Type
Great exposure and ease of access on major State Routes as well as Interstate access. Main building recently renovated on the first floor - lovely wood floors, handicap accessible bathroom and entrance, new roof, kitchen - 4 possible offices with spacious entry. The second floor could be renovated for additional space. No tenant in main building. A second building has large entry room, 2 offices, 1/2 bath and is leased through 10/31/25. See
MLS Property & Listing Details & 21 images.
|
|

|
|
$695,000 | $100 per sq.ft.
Price Change! reduced by $105,000 down 15% on December 27th 2024
61 Depot Street
Available Sq.Ft. 0 Zoned MULT Prop Type
Excellent opportunity to own a well maintained 6 unit office building in the heart of Wilder, directly across from the Post Office. It also has been approved to be converted into 4 Residential units with 2 commercial office spaces. 20 off street parking spots, elevator, and two sets of stairwells. Sprinkler and fire alarm. Metal roof, air conditioned and heated. Signage on Street, paved parking lot. Almost all the units include a kitchenette, private handicapped accessible bathrooms. Some with private offices and open space. Current tenant on third floor has 1 year lease but will entertain a multi-year lease. See
MLS Property & Listing Details & 25 images.
|
|

|
|
$699,900 | $219 per sq.ft.
Price Change! reduced by $99,100 down 14% on April 8th 2025
571 US Route. 4
Available Sq.Ft. 5050 Zoned RT4 Prop Type
Enfield: High- traffic count, US Route 4 location! This spacious building was originally built as a 5-bedroom residential home. It has been leased out as a commercial office and equipment delivery facility for several years. 2 acres of land, with expansion possibilities and over 587 feet of road frontage. Having 2729 sq ft in the living area, plus 462 sq ft in the finished garage. The building heats with FHW Propane and has a full unfinished basement with interior and exterior access. Paved level driveway with the capacity for 20+ cars. Current tenant is month to month. Become their new landlord OR bring your business here. Located near the Enfield / Canaan line. Close to schools, shopping, restaurants and the rail trail. See
MLS Property & Listing Details & 19 images.
|
|

|
|
$700,000 | $83 per sq.ft.
548 West Woodstock Road
Available Sq.Ft. 0 Zoned Comm./Light Industrial Prop Type
Over 8,000 square feet of versatile space now available for sale or lease at the historic Mill Mall in Woodstock, Vermont! This expansive commercial condo Unit A-1B offers endless possibilities and is located in a prime, high-traffic area on Route 4, perfectly positioned between Killington and downtown Woodstock. With its large footprint, the space can easily accommodate multiple tenants or one larger business looking for ample room to grow. Whether you're seeking a location for a brewery, restaurant, retail store, or warehouse/storage, this property offers the flexibility and visibility needed to succeed. Come be part of the ongoing revitalization of this iconic property! See
MLS Property & Listing Details & 10 images.
|
|

|
|
$700,000 | $199 per sq.ft.
754 Hartford Avenue
Available Sq.Ft. 0 Zoned VRC Prop Type Business w/ Real Estate,Laundromat
This fully operational laundromat, located in a high-traffic area with excellent visibility and direct access to a bus route, offers a unique investment opportunity. The business serves as the go-to laundry facility for the local community and is equipped with over 40 machines, ensuring consistent revenue flow. Key Features: Established Laundromat: Over 40 machines in operation with a steady customer base. -Set directly on a bus route, offering high foot traffic and convenience for customers. -Includes two one-bedroom apartments on-site, providing rental income. -Spacious parking area for customers and tenants. This combination of a profitable laundromat and additional rental income from the apartments makes it a great opportunity for savvy investors looking for a stable and diversified income stream. See
MLS Property & Listing Details & 17 images.
|
|

|
|
$790,000 | $215 per sq.ft.
71 Central Street
Available Sq.Ft. 3678 Zoned Commercial Prop Type Country Store,Food Service,Office Building,Other,Retail Strip,Storefront
A highly visible commercial building located in Historic Woodstock Village! Architecturally designed to afford multi-use potential! 3 distinct interior spaces can function and flow together as components of a single commercial enterprise or these spaces can stand apart, as 3 separate units. Unit A comprises 1,435 square feet and is located on the east side of the lower and upper levels of the brick portion of the building. Unit B comprises 712 square feet and is located on the west side of the lower level in the wooden frame portion of the building. Unit C comprises 1,531 square feet and is located on the west side of the upper level of the wooden frame portion of the building. A prime site for a retail store, a restaurant with the added benefit of outside seating options, an office space conveniently within walking distance of all the amenities of Woodstock Village, or a combination of several of these different commercial options. This attractive brick building benefits from street level access directly on the village sidewalk as well as separate second floor access. Currently, an active restaurant is a tenant. See
MLS Property & Listing Details & 8 images.
|
|
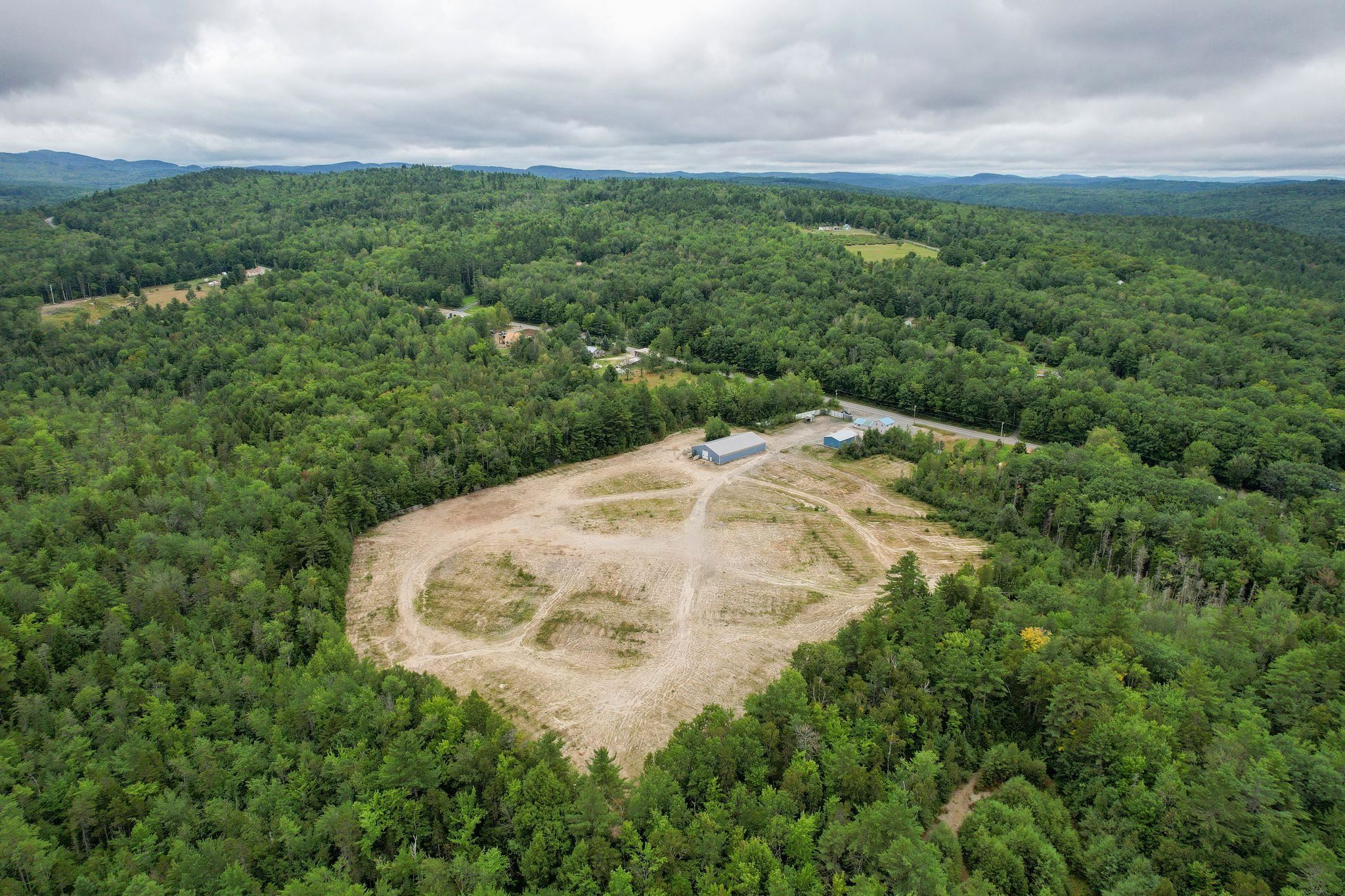
|
|
$795,000 | $131 per sq.ft.
Price Change! reduced by $5,000 down 1% on July 29th 2024
1415 Route 4A
Available Sq.Ft. 0 Zoned Commercial Prop Type
Shown by Appointment Only! Must have proof of funds or pre-approval to view. This fully permitted auto salvage business could be your next opportunity! Auto salvage permit is transferrable and current, it is renewed annually. This property boasts a large garage with plenty of space, two vehicle lifts, a tire changing machine, air compressor, and golf cart to run your business venture here. Gated yard, has additional garage, just for parking, two storage sheds and plenty of cleared flat land for vehicles etc. You will enjoy the spacious bright office space with a half bath. The yard has been cleared of all vehicles, and is ready for you to begin your entrepreneurial endeavor. See
MLS Property & Listing Details & 17 images.
|
|

|
|
$795,000 | $207 per sq.ft.
57 Main Street
Available Sq.Ft. 3840 Zoned CBD Prop Type Other
57 Main Street - Old West Lebanon! Historic & Charming! This Former Library Building Has Been Meticulously Restored & Renovated! 1st Floor Offers Space For Professional Office That Can Include The Basement Or Usage Can Be Separate. Kitchenette & Bathroom. Ample Ceiling Height. 2nd Floor Offers A Luxurious & Spacious 1-Bedroom Apartment With Chief's Kitchen & Custom Cabinetry. Configured So The Apartment Can Be Rented Separately From The Professional Office Space! Excellent Location! See
MLS Property & Listing Details & 25 images.
|
|

|
|
$895,000 | $565 per sq.ft.
49 Vt Rt 12
Waterfront Owned 525 Ft. of shoreline | Available Sq.Ft. 1584 Zoned Residential/ Commercial Prop Type Convenience Store,Country Store,Food Service,Free Standing Building,Light Manufacturing,Office Building,Storefront,Working Farm
Charming and highly visible roadside farm stand for sale. This well-known and beloved roadside retail farm stand has long been a cherished country destination in the greater area. Renowned for offering a delightful array of local meats, produce, pies, plants, flowers and other locally sourced products, it is a regular stop for locals, area visitors, and even Appalachian Trail through-hikers. The property features a main building with an attached greenhouse, as well as an additional free-standing greenhouse, providing ample space for a variety of entrepreneurial ventures. Adjacent to the farm stand is a cozy two-bedroom home (see house dimensions in MLS# 4999643), perfect for a comfortable living arrangement. The property also includes a spacious office with a private bath, conveniently located above the garage and accessible via a separate entrance. This versatile property offers endless possibilities for the next generation of entrepreneurs to grow, sell, and contribute to the community. With high-speed fiber optics available, it is ready to support modern business needs. Please note, the real estate is for sale only; the name remains exclusive to the sellers. Explore the potential of this unique opportunity and bring your vision to life. See
MLS Property & Listing Details & 40 images.
|
|

|
|
$975,000
New Listing!
72 Wood Road
Available Sq.Ft. 0 Zoned Multi RL-3 Prop Type
Located on US Route 4 in Vermont - the main east/west corridor between I-89 and Killington Ski Area - with great frontage on the highway. Close to Quechee and Woodstock, VT; Dartmouth College in Hanover, NH, and the Dartmouth Health medical complex in Lebanon, NH. Single family 1.5 story Cape style house (3 bedroom/2 bath - 2,334 sq ft) built in 1850. There are numerous outbuildings. The property was the site of a very successful farmers market for years, later as Fool on the Hill, a gift, crafts and novelties business. In addition to the barn, three large sheds (1,440 sf - 810 sf - 500 sf) are suitable for outdoor events. Two silos with unique folk-art handmade metal roofs are part of the barn. Water views of the Ottauquechee River and a pond on the property - tillable land is organic soil, 9.1 acres. There is a paved driveway to farm stand sheds with ample parking available. The house sits on 2 acres with the adjacent 7.1 acres sloping to Route 4. Detailed plans for developing this property can be available to accepted BUYER with a signed Purchase and Sale Agreement. See
MLS Property & Listing Details & 4 images.
|
|
Under Contract
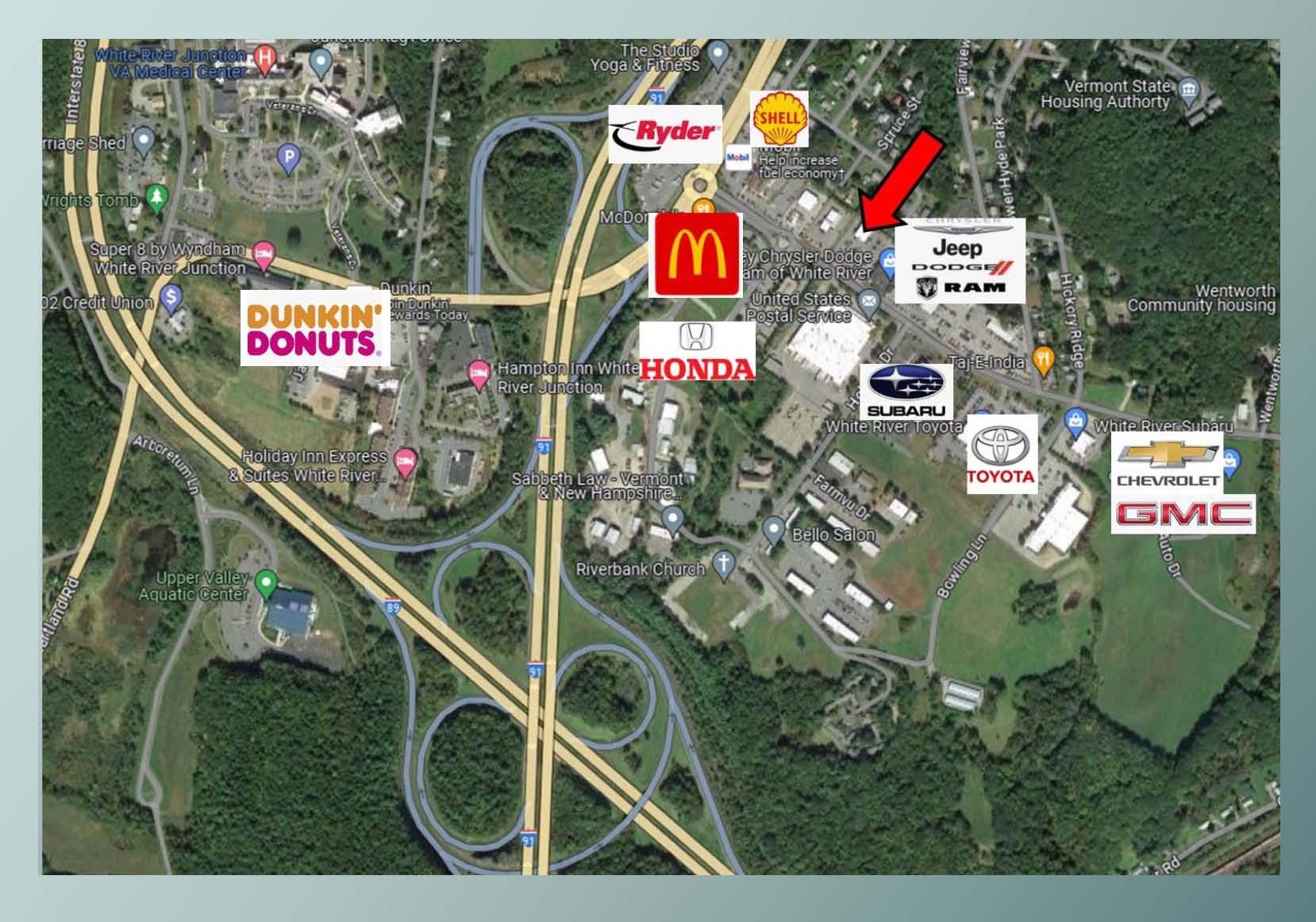
|
|
$1,098,500 | $319 per sq.ft.
Price Change! reduced by $801,500 down 73% on December 9th 2024
160 Skyes Mountain Avenue
Available Sq.Ft. 0 Zoned ic Prop Type
former car dealership. 3440 sf on 9/10 acre. zoning allows most retail, industrial uses, drive-thru. Major intersection of I-91 and I-89. Underserved food service and transportation businesses. On strip with 5 major auto dealerships. Rare opportunity to find a site in this intersection due to limited commercially zoned area. Buidling has 2 drive thru bays. showroom, 90% paved lot. Phase 1 available. ideal uses: auto sales, auto related, drive thru fast food, coffee shop, quick lube, auto repair, auto body, equipment sales, bank, pharmacy See
MLS Property & Listing Details & 24 images.
|
|
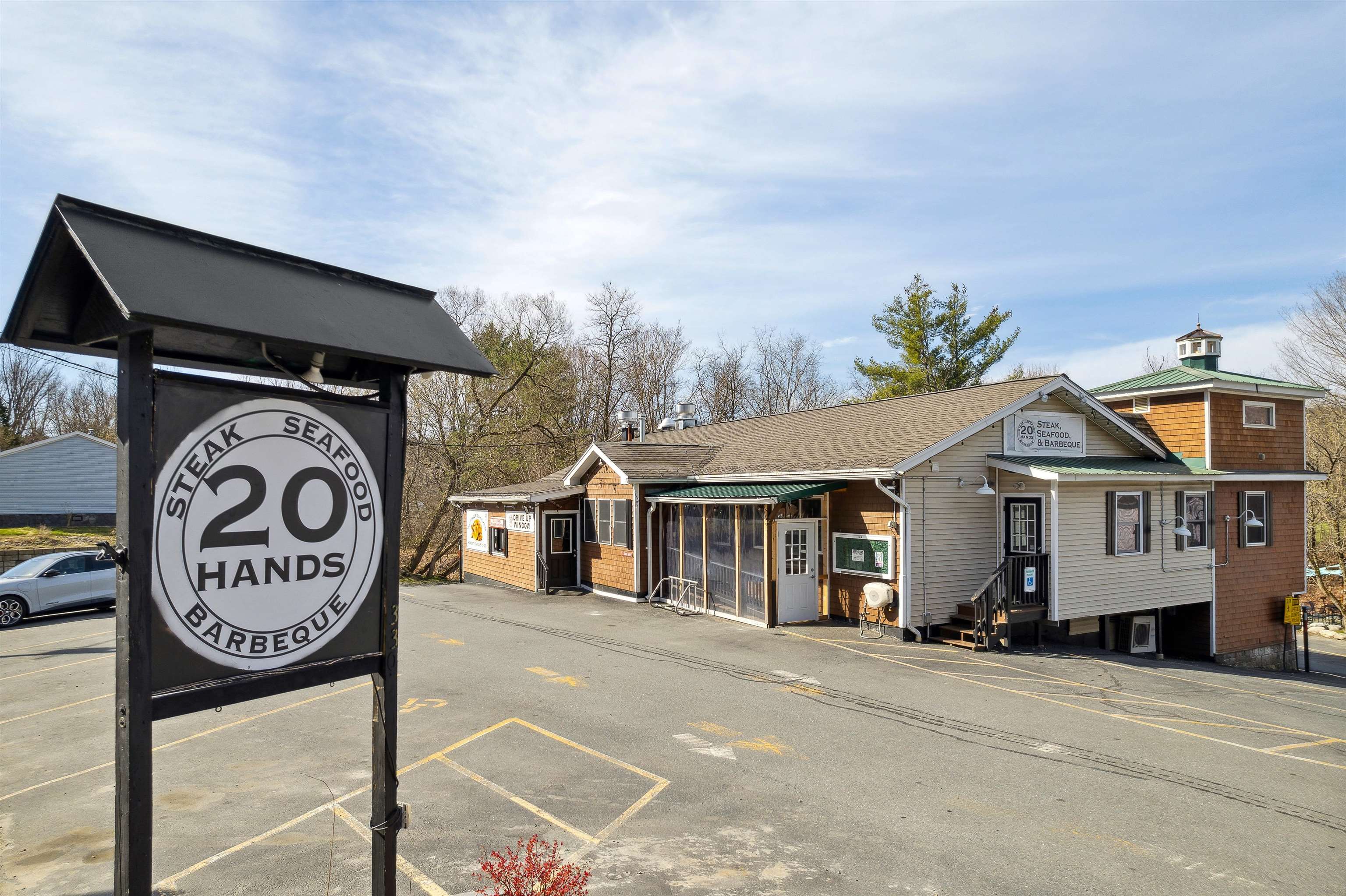
|
|
$1,100,000 | $221 per sq.ft.
Price Change! reduced by $300,000 down 27% on November 20th 2024
330 Us Route 4
Available Sq.Ft. 4983 Zoned CB - W Prop Type Business w/ Real Estate,Food Service,Free Standing Building
Thriving family restaurant in a high-traffic Enfield locale with significant recent upgrades and improvements and walkable from the downtown district. The steak, seafood and bbq restaurant upstairs comfortably seats 80, while the full bar downstairs features seating, games, and karaoke. Enjoy streamside full service dining with family, friends, and four-legged companions in the newly landscaped exterior patio. With proximity to Mascoma Lake and easy access for locals and visitors alike, opportunities abound for entrepreneurs / restauranteurs to continue the tradition of service and success established in this space over the past 20 years. See
MLS Property & Listing Details & 39 images.
|
|
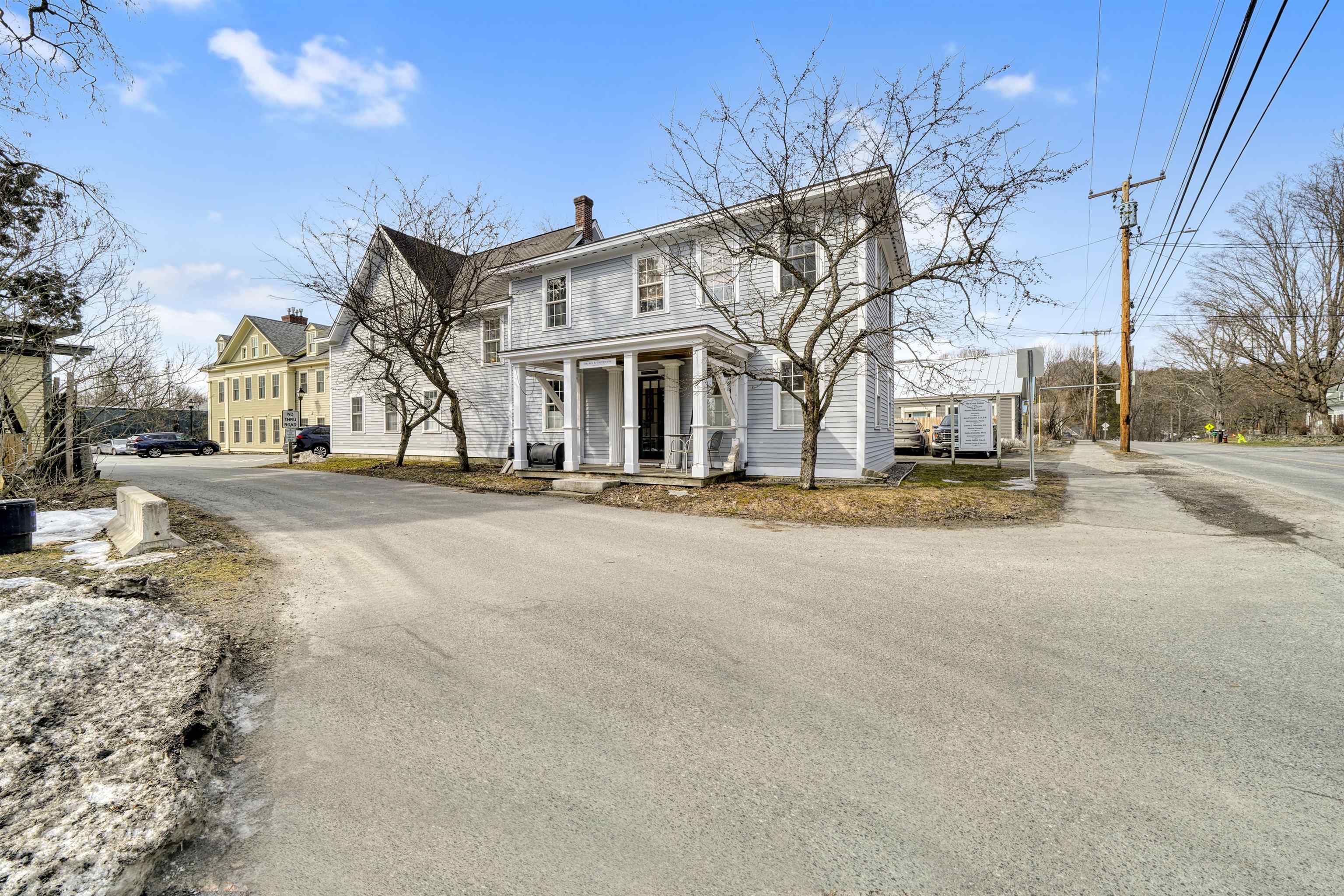
|
|
$1,275,000
11 Beaver Meadow Road
Available Sq.Ft. 0 Zoned VB Prop Type Office Building,Other
Nestled in the heart of Norwich, VT, with a commanding presence that dominates the downtown landscape, this fully occupied office building presents a rare opportunity in one of the most sought-after locations. Having undergone extensive renovations, the property now meets the highest modern standards expected for professional office spaces, making it an ideal setting for discerning businesses. Unparalleled downtown position with easy access to everything Norwich has to offer. This prime location ensures high visibility and convenience for all tenants, situated just moments away from bustling cafes, fine dining, and essential services. The proximity to Hanover, and Lebanon Airport, enhances connectivity and accessibility, making it a strategic hub for business operations. Boasting 100% occupancy, this building is a testament to its desirability and the quality of space it offers. Tenants are drawn to the blend of modern amenities and the dynamic location, ensuring a stable and diverse community of professional businesses. Recently upgraded with meticulous attention to detail, the building and finishes. Discover the ultimate workspace in downtown Norwich, VT. Whether you're looking to invest in a top-tier office building or seeking the perfect location for your business, this property offers unmatched value and opportunity. Explore how this exceptional office building can meet your professional and investment needs. See
MLS Property & Listing Details & 29 images.
|
|

|
|
$1,345,000 | $692 per sq.ft.
83 NH Route 4A
Waterfront Owned 353 Ft. of shoreline | Available Sq.Ft. 0 Zoned RL2 Prop Type Business w/ Real Estate,Food Service
Super Mascoma Lake Waterfront Restaurant!! A community favorite. This location has been a premier spot for locals and tourists to visit in the Upper Valley for the last 70 years. The Baited Hook is open year-round that seats 60 inside and that number triples in the summer months with outdoor seating. Patrons dock their boats and can come to dine in or take out. There's multiple docks, deck dining, ice cream counter, and Views overlooking Mascoma Lake. Here's an opportunity to continue a local tradition, plenty of growth opportunities with catering, pirate ship events, soft-serve snack shack and more! See
MLS Property & Listing Details & 24 images.
|
|

|
|
$1,495,000
Price Change! reduced by $255,000 down 17% on April 7th 2025
3782 US Route 113
Available Sq.Ft. 0 Zoned Rural Prop Type Business w/ Real Estate
Founded in 1967, E.C. Brown's Nursery is located in the heart of Vermont and New Hampshire's Upper Valley. Providing plants and landscaping services to clients and customers locally and well beyond the region, this very highly regarded nursery continues to thrive. The current generation is looking to pass on the operating business to the next caretaker. The sale includes the business, related equipment. Inventory will be valued at the time of closing and will be in addition to the asking price. The sale also includes the charming three-bedroom brick home. The business and the home sit on the included 11.5 acres of land. See
MLS Property & Listing Details & 24 images.
|
|
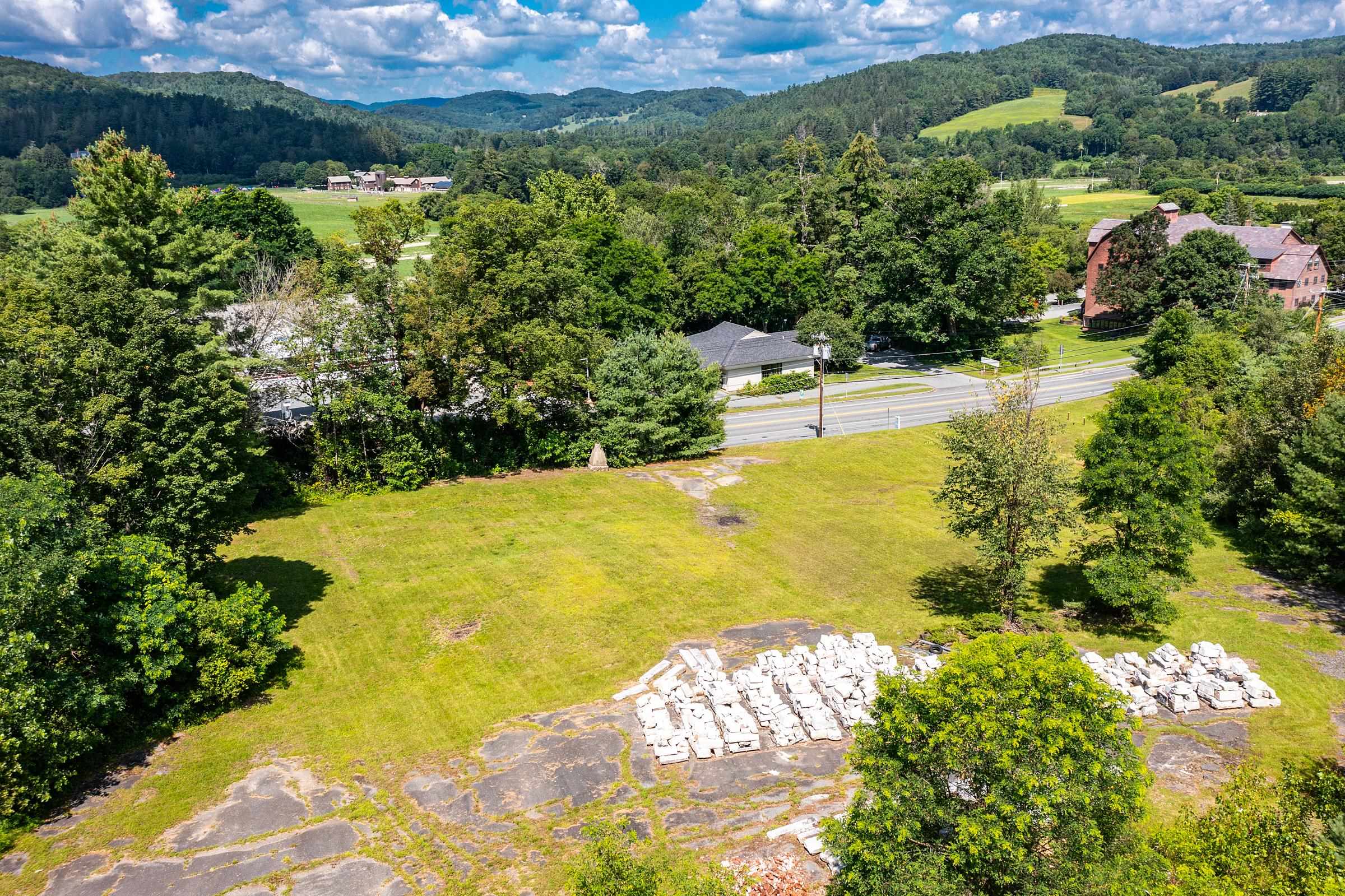
|
|
$1,499,000
458 Woodstock Road
Available Sq.Ft. 0 Zoned Commercial/Residential Prop Type Bank,Convenience Store,Country Store,Light Manufacturing,Office Building,Retail Strip,Shopping Mall,Storefront,Warehouse
It has been said that the highest and best use of this landmark Woodstock property would be a combination of constructing multiple residential units, in the private rear acreage, and commercial development, of the highly visible Route 4 road frontage. There is no question of the unlimited potential! Highly visible! Well located, on the East End entrance route to Woodstock Village! This property owned by Gerrish Corporation, commonly known as "Woodstock East," located at 458 Woodstock Road, Woodstock, Vermont, contains 4.5 acres, more or less. The property is located in the Commercial/Light Industrial Zone, allowing a multitude of commercial, industrial and residential uses of the property. The property was the site of a substantial gasoline spill in 1973. However, the property was enrolled in the Vermont Brownsfield Reuse Environmental Liability Limitation Act program (10 V.S.A. §6641-§6656) in 1999 and was successfully remediated. On June 5, 2012 the Vermont Agency of NaturalResources signed a Certificate of Completion, thereby providing protection to third party purchasers of the property pursuant to 10 V.S.A §6653(a) from any liability arising from any contamination on the property which occurred prior to that date, making this one the safest properties in Vermont from a pollution liability perspective. Location, location, location!! See
MLS Property & Listing Details & 40 images. Includes a Virtual Tour
|
|

|
|
$1,550,000 | $234 per sq.ft.
15 Central Street
Available Sq.Ft. 4864 Zoned Central Commercial Prop Type
15 Central Street is one of the finest commercial locations in Woodstock with two of the most creative and successful businesses as the anchor tenants. The historic building has adapted to changes over the course of its long history of uses including residential, barber shop, a dance & pool hall, law office, architectural services and a variety of mercantile endeavors. Notably, the building was the headquarters of Lt Colonel Peter T. Washburn, who led the 1st Vermont Regiment troops in their crucial role at Gettysburg. He returned to the roles of Adjutant and Inspector General to organize and direct Vermont's military efforts through the rest of the Civil War from his offices at 15 Central Street. The current owners, recognizing it was time to adapt the building to the 21st Century, developed plans to upgrade and modernize the second and third floors for mixed use including an incredible residential unit with exposed brick walls and timber framing. The story high historic windows have been restored, and the second level has been reframed with new sheetrock. The third level partition walls have been removed to create a dramatic open area with views over the village to the north and south leaving the finishes and uses of the two levels up to your imagination. This is a once-in-a-lifetime opportunity to acquire a property with a remarkable history and become part of creating Woodstock's future. Note: Gross income reduced in 2024 due to renovation See
MLS Property & Listing Details & 43 images.
|
|

|
|
$1,900,000 | $189 per sq.ft.
Price Change! reduced by $300,000 down 16% on November 13th 2024
694 Quechee Main Street
Available Sq.Ft. 10036 Zoned RL1 Prop Type Business w/ Real Estate
694 Quechee Main Street, a historic medical wellness center in the heart of Quechee, Vermont. Boasting a rich history and a steadfast commitment to wellness, this distinguished property presents a rare chance for a medical professional to start their own practice or continue operating the current business. Investors take note of a prime opportunity as a multi-tenant property. It encompasses 12 private treatment rooms, retail and office space, a yoga studio, large community rooms, a built-in sauna, and changing rooms. This cherished property is currently home to the renowned Strong House Spa. With a comprehensive range of services, including massage therapy, facial treatments, and holistic therapies such as aromatherapy and reiki, the spa has earned a reputation for delivering exceptional experiences to its discerning clientele. Since its establishment in 1994, the Strong House has built up a name within the community due to its proven track record and dedicated client base. 694 Quechee Main Street represents an excellent business opportunity and a chance to contribute meaningfully to the wellness sector. Schedule a private viewing today to secure your investment. See
MLS Property & Listing Details & 35 images.
|
|

|
|
$2,000,000 | $453 per sq.ft.
68 Lyme Road
Available Sq.Ft. 4418 Zoned OL Prop Type
Welcome to 68 Lyme Road, a property that offers incredible potential in the heart of Hanover, NH! This commercial building is not just any regular space - it comes with the unique possibility of being converted into 49% residential housing. That means you could create both living space and business space under one roof! Imagine having the convenience of working where you live or turning part of the building into a home while keeping the rest for a business or rental. Commercial properties in Hanover don't come on the market often, making this an exciting chance to invest in a prime location. Whether you're thinking of opening a store, office, or something else, this building could be a perfect fit. And with the option to convert nearly half the space into residential, there's extra flexibility to suit your needs. With Hanover's strong demand for both housing and commercial spaces, this property offers endless possibilities. The chance to own a building like this in such a sought-after area doesn't come around often, so this is truly a one-of-a-kind opportunity. Whether you're an investor or looking for a space for your own business and home, 68 Lyme Road is a property you don't want to miss! Come explore this amazing opportunity to own a property that blends both business and living space in one of the best locations in Hanover. See
MLS Property & Listing Details & 34 images.
|
|

|
|
$2,000,000 | $333 per sq.ft.
2706 East Woodstock Road
Available Sq.Ft. 5000 Zoned hamlet commercial Prop Type Business w/ Real Estate,Country Store,Free Standing Building,Historic Building
INVESTMENT & RESIDENTIAL OPPORTUNITY - Rare historic building (The Taftsville Country Store) available for owner occupancy with multiple additional income units in the village of Taftsville. Just five minutes to the quintessential New England Village of Woodstock! Property includes store with bath (approved for restaurant, café, or retail store), Post Office (with current lease), Apartment 1 (with excellent AIRBNB rental history), Apartment 2 (The owner's unit- 3 bedroom, 2 bath), and plans/space for an additional studio unit. Perfect opportunity for an investor to offset living expenses with this multi-unit property, or just have a super fancy home office downstairs. Potential diversified income streams with hospitality, residential rental, and retail/ food service all in one property. Current owners have redesigned and graded the parking lot to include 27 parking spaces and EV Conduit for 2 charging stations that can accommodate 4 vehicles, ADA access to building, and ADA accessible restrooms. Property boasts gorgeous patio views of the Ottauquechee River and Taftsville Covered Bridge. See
MLS Property & Listing Details & 60 images.
|
|

|
|
$2,900,000 | $221 per sq.ft.
340 North Hartland Road
Available Sq.Ft. 12664 Zoned IC2 Prop Type
LOCATION, LOCATION, LOCATION!! PRIME in town Building and Land at the crossroads of I 89 and I 91 featuring a 12,000 +/- Square Foot Building on 1.40 +/- Acres. Build your business a new location along this high traffic main corridor. This Superb site is next door to Dunkin Donuts in White River Junction and would possibly be a great location for a car dealership, grocery store, restaurant or hotel. Become business neighbors with the V.A. Hospital, many prominent national hotel chains, Dunkin Donuts, McDonalds and several national automobile franchisees. Located just off I 89 & I91 in beautiful White River Jct., VT. this is a ONE OF A KIND LOCATION WITH HIGH VISIBILTY and HIGH TRAFFIC COUNT!! Seller is also willing to offer the property for $2,200,000. with less land and parking to be negotiated for the amount of land / parking area needed for each Buyers particular project. See
MLS Property & Listing Details & 16 images.
|
|

|
|
$3,250,000 | $618 per sq.ft.
15 Lebanon Street
Available Sq.Ft. 0 Zoned D1 Prop Type Food Service,Office Building,Storefront
15 LEBANON STREET- One of the iconic jewels of downtown Hanover, this property has been a fixture of the community for nearly 150 years and was extensively and carefully renovated in the 1990's. It evolved from being the home of the local Grafton Star Grange to become the upscale clothing emporium Rosey Jekes for many years, a conduit of retail and worldly style that was the delight of the Hanover & Dartmouth community. The interiors are spacious, versatile, and elegant. There are open areas on both the main and second levels with more intimate spaces that flank them. All of these can be utilized as they are for retail, office, studio, culinary, event, or potentially residential spaces. Both floors are anchored by a dramatic central staircase and light-filled atrium skylight. The raised lower level of the building has been home to well-respected cafes and restaurants for decades. Upgraded building mechanicals and HVAC were part of the historic renovations. This fabulous location provides easy walking access to all things downtown Hanover, with Dartmouth's Hopkins Center and Black Family Visual Arts Center directly across the street. See
MLS Property & Listing Details & 38 images.
|
|
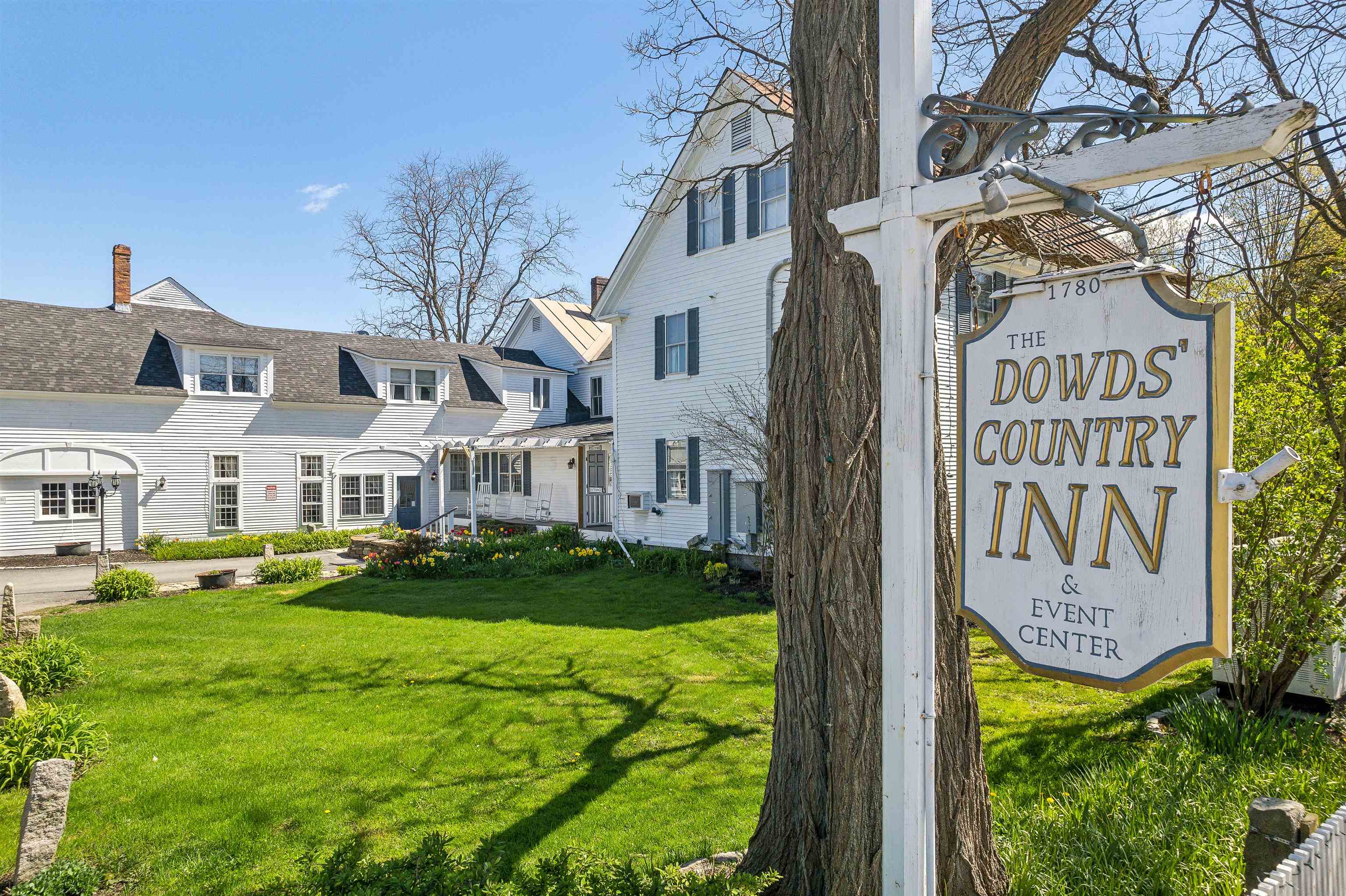
|
|
$3,495,000 | $172 per sq.ft.
9 Main Street
Available Sq.Ft. 14114 Zoned LCD Prop Type Lodging,Other
The Dowds' Country Inn, home of the Latham House Tavern, has been one of the most cherished establishments in the Upper Valley for decades. It is located on over 5 beautiful acres in coveted Lyme, NH, just a 15 minute drive from Hanover and Dartmouth College. The well-appointed inn, successfully run by the same owner for over 35 years, features 21 charming en-suite rooms and a spacious 115 seat banquet room, which opens onto a large outdoor patio and sweeping lawn, making it an ideal location for weddings, business gatherings, Dartmouth College functions, and more. The Latham House Tavern opened its doors in 2016 and quickly became a regional fan favorite. The thoughtfully designed interior offers an ambiance perfect for all seasons. The tavern and bar area seats 120 for indoor dining, in addition to the beautiful flagstone patio outdoor dining area. On any given day, or evening, imagine kids playing in the tavern's yard, while parents gather to enjoy great conversation, food and libations - that's a glimpse of its beloved history, and potential future. Lyme is home to the Dartmouth Skiway, only a 7 minute drive up the road, while right outside the inn's doors, an extensive trail system awaits hikers, snowshoers, and cross-country skiers. The next owner can carry on in the traditional way the inn and tavern have been successfully run in the past, or use the existing space as a canvas to bring their own vision to life. Lyme is 10 minutes off I-91 and 10 miles from Hanover, NH. See
MLS Property & Listing Details & 40 images.
|
|
|
1
|
