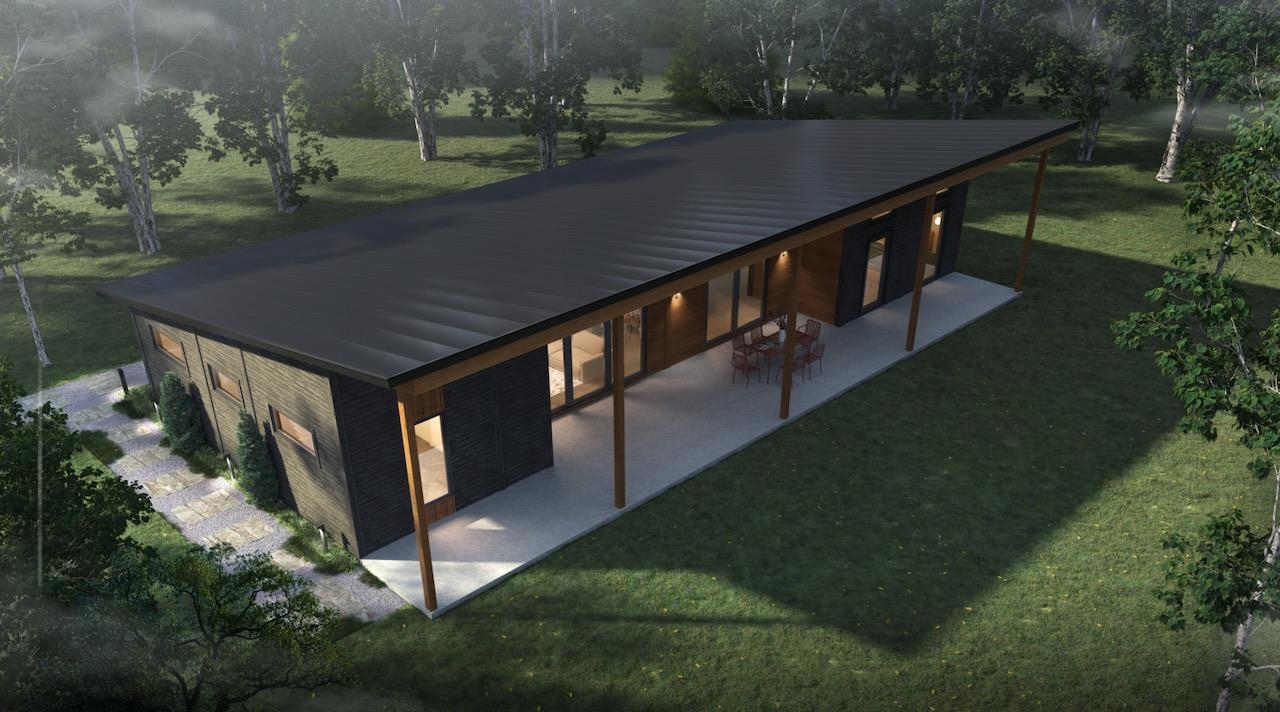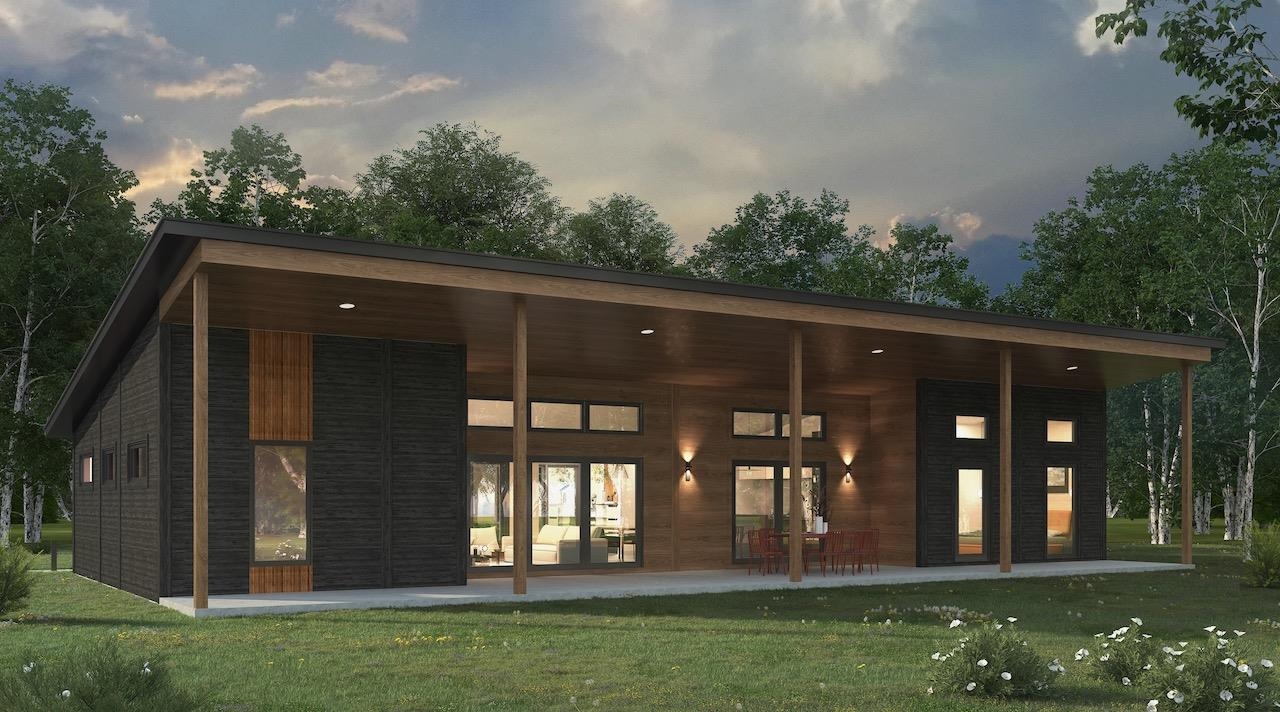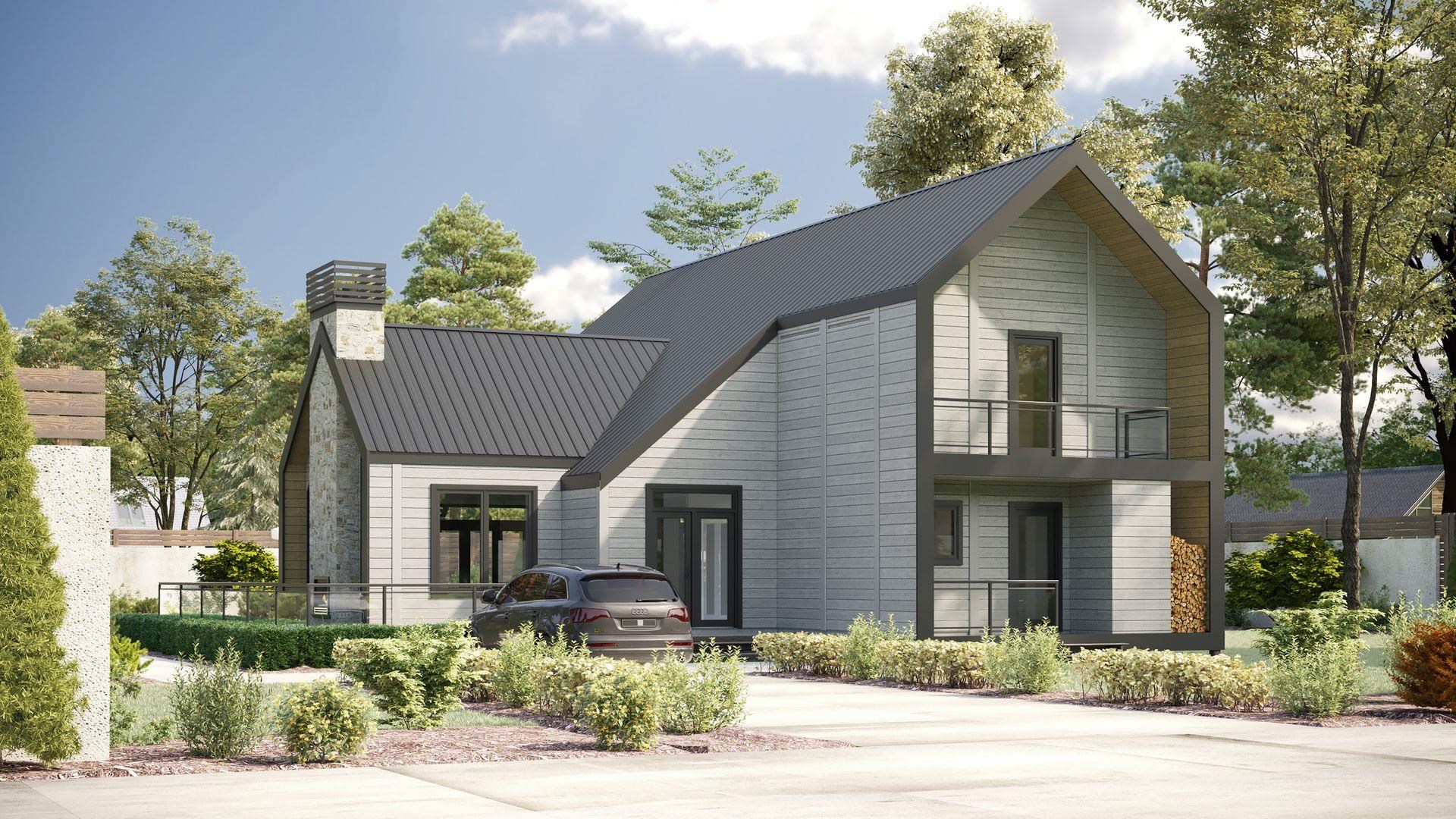Quechee VT
Popular Searches |
|
| Quechee Vermont Homes Special Searches |
| | Quechee VT Homes For Sale By Subdivision
|
|
| Quechee VT Other Property Listings For Sale |
|
|
Under Contract

|
|
$980,000 | $304 per sq.ft.
Price Change! reduced by $220,000 down 22% on January 24th 2025
54 East Fisher Road
4 Beds | 3 Baths | Total Sq. Ft. 3227 | Acres: 1.02
Charming Timber Creek Post and Beam Home in Vermont. Discover this stunning Post and Beam retreat, where rustic elegance meets modern comfort. The open-concept design creates an inviting flow, with a spacious kitchen that combines both style and functionality, perfect for cooking and entertaining. The great room impresses with cathedral ceilings, rich hardwood floors, and exposed beams, offering warmth and character. Step outside to a large screened porch and deck that overlook a meticulously manicured yard and provide serene views of the surrounding forest, immersing you in natures tranquility. On the main floor, a peaceful master suite awaits, while the lofted upstairs offers a private space for relaxation or additional living quarters. The lower level is designed for fun, featuring a generous game room that opens directly to the backyard, ideal for gatherings and leisure. This lovingly maintained four-bedroom, two and one-half bath home abuts hundreds of acres of conserved land and trails, making it the perfect setting for your Vermont adventures and creating cherished memories. Additionally, the property has a proven track record of generating significant seasonal rental revenue through owner-managed short-term rentals. See
MLS Property & Listing Details & 41 images.
|
|

|
|
$1,070,095 | $675 per sq.ft.
5440 Bentley Road
4 Beds | 3 Baths | Total Sq. Ft. 1586 | Acres: 1
Mountain Stream at Quechee Lakes seamlessly integrates new construction with the natural beauty of Vermont's premier four-season resort community. Offering over 200 homesites and five distinct home styles, Mountain Stream's residences feature modern, open layouts, abundant natural light, and soaring ceilings. The exclusive designs establish a commitment to sustainable, energy-efficient living without sacrificing luxury, evident in the high-quality finishes and features. Evergreen, one of Mountain Stream's five thoughtfully crafted model homes, offers a spacious open floorplan designed for contemporary living, inspiring both inside and out with its functional integration of the kitchen and living area which provide expansive views to the outdoors. Three bedrooms and two bathrooms in 1586 square feet of stylish, functional, modern design. From the lake and river shores to championship golf courses, the alpine ski hill to the racquet courts, and a vast network of trails catering to hiking, biking, and Nordic skiing, the lifestyle amenities at Quechee Lakes sustain a community with a shared enjoyment of the outdoors and an appreciation of elevated aesthetics. See
MLS Property & Listing Details & 23 images.
|
|
Under Contract

|
|
$1,070,950 | $675 per sq.ft.
5443 Bentley Road
4 Beds | 3 Baths | Total Sq. Ft. 1586 | Acres: 1
Mountain Stream at Quechee Lakes seamlessly integrates new construction with the natural beauty of Vermont's premier four-season resort community. Offering over 200 homesites and five distinct home styles, Mountain Stream's residences feature modern, open layouts, abundant natural light, and soaring ceilings. The exclusive designs establish a commitment to sustainable, energy-efficient living without sacrificing luxury, evident in the high-quality finishes and features. Evergreen, one of Mountain Stream's five thoughtfully crafted model homes, offers a spacious open floorplan designed for contemporary living, inspiring both inside and out with its functional integration of the kitchen and living area which provide expansive views to the outdoors. Three bedrooms and two bathrooms in 1586 square feet of stylish, functional, modern design. From the lake and river shores to championship golf courses, the alpine ski hill to the racquet courts, and a vast network of trails catering to hiking, biking, and Nordic skiing, the lifestyle amenities at Quechee Lakes sustain a community with a shared enjoyment of the outdoors and an appreciation of elevated aesthetics. See
MLS Property & Listing Details & 23 images.
|
|

|
|
$1,096,525 | $470 per sq.ft.
7023 Marsh Family Road
3 Beds | 3 Baths | Total Sq. Ft. 2334 | Acres: 1
Mountain Stream at Quechee Lakes seamlessly integrates new construction with the natural beauty of Vermont's premier four-season resort community. Offering over 200 homesites and five distinct home styles, Mountain Stream's residences feature modern, open layouts, abundant natural light, and soaring ceilings. The exclusive designs establish a commitment to sustainable, energy-efficient living without sacrificing luxury, evident in the high-quality finishes and features. Alder, one of Mountain Stream's five thoughtfully crafted model homes, presents a harmonious blend of contemporary and farmhouse elements. Its design highlights expansive windows that offer sweeping views of the surroundings. Notably, the house features sleek and neat rooflines, along with a distinct cantilevered segment that enhances outdoor lounging. Three bedrooms and three bathrooms in 2334 square feet of stylish, functional, modern design. From the lake and river shores to championship golf courses, the alpine ski hill to the racquet courts, and a vast network of trails catering to hiking, biking, and Nordic skiing, the lifestyle amenities at Quechee Lakes sustain a community with a shared enjoyment of the outdoors and an appreciation of elevated aesthetics. See
MLS Property & Listing Details & 10 images.
|
|
Under Contract

|
|
$1,595,000 | $341 per sq.ft.
10 Fairbanks Turn Road
4 Beds | 5 Baths | Total Sq. Ft. 4681 | Acres: 1.4
10 FAIRBANKS TURN- Elegant and spacious home in ideal central Quechee location with easy access to downtown Woodstock and Hanover. Sited on a large 1.4-acre beautifully landscaped lot with flat lawns and a variety of plantings and garden beds, the property is just minutes from the Quechee Club and its two championship 18-hole golf courses. The house features an open floor plan with high ceilings and warm natural light and a central great room on the main level anchored by a fireplace, built-ins, and more intimate spaces for gathering that flank the area. A well-appointed large chef's kitchen has an adjoining eat-in space, while a lovely sunroom to the east side adjoins a private garden providing access to a brick patio for outdoor entertaining. The main level hosts a grand primary bedroom suite with private sunroom as well as an additional bedroom with bath. On the second floor are two large en suite bedrooms and a functional family room, while the full basement provides ample space for storage. With plenty of space to host family and friends and the best of the Upper Valley at your fingertips, this turnkey home is a must-see. See
MLS Property & Listing Details & 36 images. Includes a Virtual Tour
|
|
|
|
