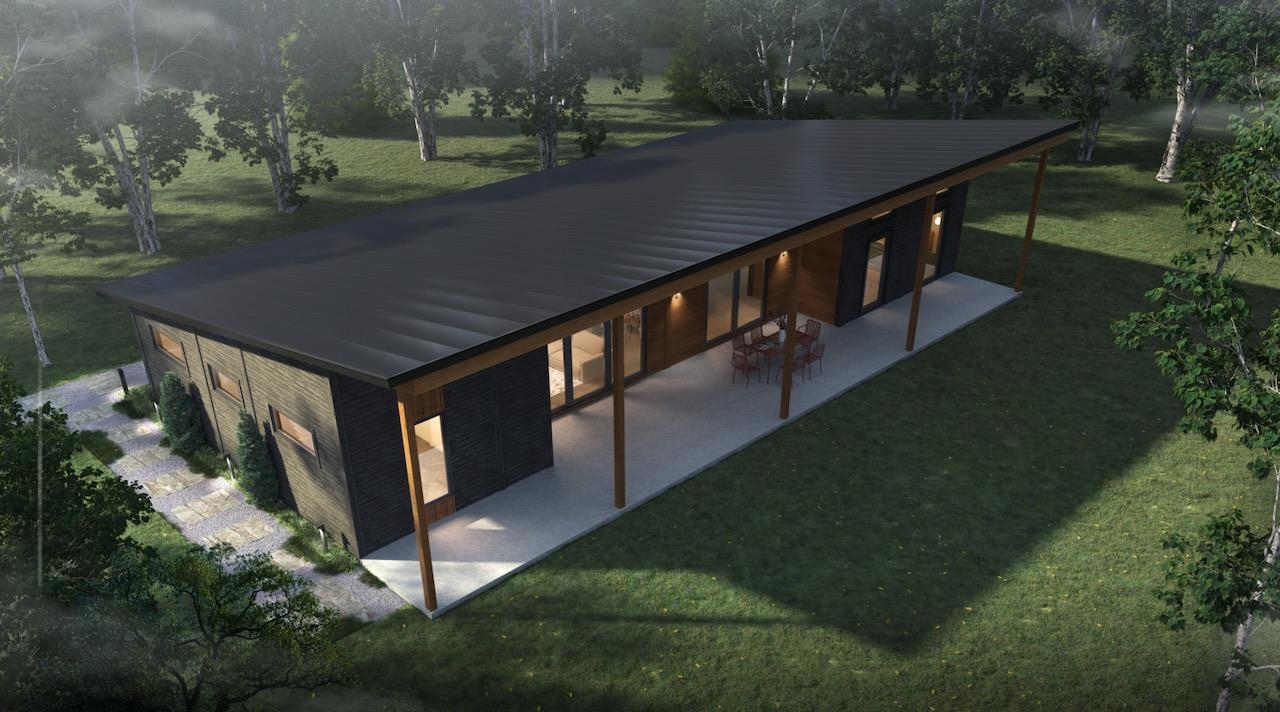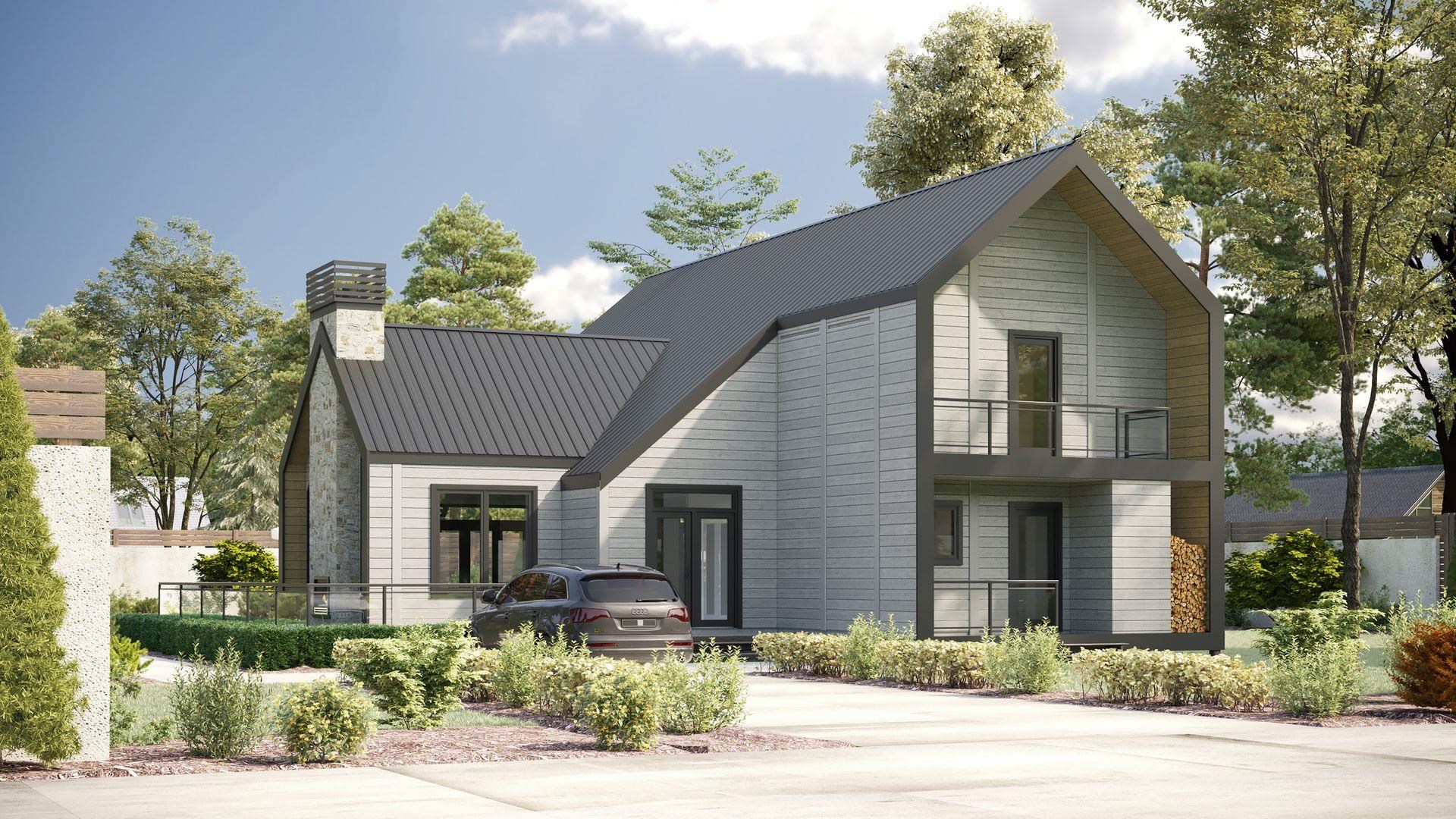Hartford VT
Popular Searches |
|
| Hartford Vermont Homes Special Searches |
| | Hartford VT Homes For Sale By Subdivision
|
|
| Hartford VT Other Property Listings For Sale |
|
|
Under Contract

|
|
$990,000 | $357 per sq.ft.
217 Winsor Drive
3 Beds | 3 Baths | Total Sq. Ft. 2772 | Acres: 17.75
Amazing southern views from the top of Winsor Drive in Hartford Vermont. Just imagine laying by the pool on these hot summer days, or being only 30 minutes to the majority of some of finest skiing in New England. Well sited on 17.75 acres this spectacular home includes an abundance of features you'll be able to enjoy year-round. From open fields and a wooded forest with a multitude of out-buildings including a greenhouse, separate workshop/storage building and even an RV parking garage. The house has a lofted ceiling with a lovely open concept living room, kitchen and dining area all of which enjoy the spectacular views. The kitchen has been updated with all new appliances. The majority of the windows have powered blinds, which are easily controlled with a remote control. There is a gas fireplace, den/tv room, wrap around deck with powered awnings, family/playroom, tons of storage and a primary suite with private bath and huge walk-in closet. Plenty of storage along with an attached 3 car garage round out this very special offering. The land consist of 17.75 acres with one additional 2.0 acre lot which could be available to the Buyer of the Home under separate purchase agreement. See
MLS Property & Listing Details & 46 images. Includes a Virtual Tour
|
|
Under Contract

|
|
$999,000 | $367 per sq.ft.
1325 Wildlife Road
4 Beds | 3 Baths | Total Sq. Ft. 2721 | Acres: 15.2
Beautiful, well-maintained, energy efficient home with owned solar array and a Tesla battery backup. This property spans 15+ generous acres with a mix of wooded and open fields and pastures including a horse riding arena and 4 stall barn with tack room and wash stall. Tucked away off of a town maintained road, there is easy access to everything the Upper Valley has to offer while still feeling very private and serene. Enter through the 2 car attached garage into a devoted mudroom area. The kitchen has great light overlooking the backyard and opens to the living room and separate dining room. The powder room completes the first floor. Upstairs are 4 bedrooms and the laundry for ultimate convenience. The primary bedroom upstairs has an ensuite bathroom with a double vanity. If you need more space, there is a full finished walkout basement all setup for a playroom and a second living room space! A gorgeous and move-in ready property to call home! See
MLS Property & Listing Details & 45 images.
|
|

|
|
$1,070,095 | $675 per sq.ft.
5440 Bentley Road
4 Beds | 3 Baths | Total Sq. Ft. 1586 | Acres: 1
Mountain Stream at Quechee Lakes seamlessly integrates new construction with the natural beauty of Vermont's premier four-season resort community. Offering over 200 homesites and five distinct home styles, Mountain Stream's residences feature modern, open layouts, abundant natural light, and soaring ceilings. The exclusive designs establish a commitment to sustainable, energy-efficient living without sacrificing luxury, evident in the high-quality finishes and features. Evergreen, one of Mountain Stream's five thoughtfully crafted model homes, offers a spacious open floorplan designed for contemporary living, inspiring both inside and out with its functional integration of the kitchen and living area which provide expansive views to the outdoors. Three bedrooms and two bathrooms in 1586 square feet of stylish, functional, modern design. From the lake and river shores to championship golf courses, the alpine ski hill to the racquet courts, and a vast network of trails catering to hiking, biking, and Nordic skiing, the lifestyle amenities at Quechee Lakes sustain a community with a shared enjoyment of the outdoors and an appreciation of elevated aesthetics. See
MLS Property & Listing Details & 23 images.
|
|

|
|
$1,096,525 | $470 per sq.ft.
7023 Marsh Family Road
3 Beds | 3 Baths | Total Sq. Ft. 2334 | Acres: 1
Mountain Stream at Quechee Lakes seamlessly integrates new construction with the natural beauty of Vermont's premier four-season resort community. Offering over 200 homesites and five distinct home styles, Mountain Stream's residences feature modern, open layouts, abundant natural light, and soaring ceilings. The exclusive designs establish a commitment to sustainable, energy-efficient living without sacrificing luxury, evident in the high-quality finishes and features. Alder, one of Mountain Stream's five thoughtfully crafted model homes, presents a harmonious blend of contemporary and farmhouse elements. Its design highlights expansive windows that offer sweeping views of the surroundings. Notably, the house features sleek and neat rooflines, along with a distinct cantilevered segment that enhances outdoor lounging. Three bedrooms and three bathrooms in 2334 square feet of stylish, functional, modern design. From the lake and river shores to championship golf courses, the alpine ski hill to the racquet courts, and a vast network of trails catering to hiking, biking, and Nordic skiing, the lifestyle amenities at Quechee Lakes sustain a community with a shared enjoyment of the outdoors and an appreciation of elevated aesthetics. See
MLS Property & Listing Details & 10 images.
|
|
Under Contract

|
|
$1,495,000 | $419 per sq.ft.
130 Clarina Nichols Lane
5 Beds | 4 Baths | Total Sq. Ft. 3567 | Acres: 2.58
Discover the perfect balance of charm and sophistication in this beautifully updated Post and Beam home, set in the heart of the prestigious Quechee Lakes community. Designed for both relaxation and entertaining, this home boasts soaring exposed beams, warm wood accents, and an open-concept layout that invites you in. The newly updated kitchen is a true centerpiece, offering modern finishes and thoughtful design, seamlessly flowing into the living and dining areas where a stunning wood-burning fireplace creates a cozy yet refined atmosphere. Step outside to expansive decks, perfect for taking in breathtaking mountain views. The primary suite is a private retreat, featuring a recently updated spa-like bath where you can unwind in the luxurious soaking tub--a perfect way to relax after a day of adventure. Additional bedrooms and flexible living areas ensure ample space for guests. Downstairs, the oversized lower-level recreational room is an entertainer's dream, complete with a bar, a full bathroom, and direct access to the backyard--ideal for gatherings or quiet evenings under the stars. With a two-car garage, numerous updates, and access to world-class amenities, this home is perfect for year-round enjoyment. So many updates including all new windows, doors, flooring, and so much more, Just minutes from shops, restaurants, and outdoor recreation, you'll also enjoy exclusive access to Quechee Lakes' renowned four-season activities, including golf, skiing, hiking, and more. See
MLS Property & Listing Details & 46 images.
|
|
|
|
