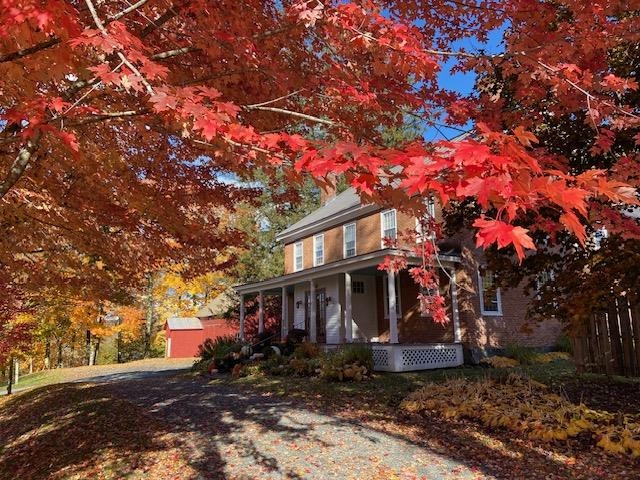Barnard VT
Popular Searches |
|
| Barnard Vermont Homes Special Searches |
| | Barnard VT Homes For Sale By Subdivision
|
|
| Barnard VT Other Property Listings For Sale |
|
|

|
|
$1,249,000 | $291 per sq.ft.
33 Ferndale Drive
3 Beds | 3 Baths | Total Sq. Ft. 4289 | Acres: 5.08
Welcome to this exceptional Colonial post-and-beam home nestled off the scenic North Road in the heart of Barnard, Vermont. Thoughtfully designed and beautifully maintained, this three-bedroom, two-and-a-half-bath residence blends timeless craftsmanship with modern comfort across three spacious levels of living. Inside, warm wood tones and custom finishes create a welcoming atmosphere throughout. The open-concept family kitchen and dining area is ideal for everyday living, while a formal dining room provides the perfect setting for special occasions. A generous mudroom adds practical storage, and the walk-in pantry enhances both convenience and charm. The main level also features a separate, cozy den, perfect for movie nights, quiet reading, or simply unwinding in comfort. The spacious primary suite offers a peaceful retreat, complete with a walk-in closet and a beautifully appointed bath. On the third floor, an open and airy family room serves as a flexible space for recreation, work, or play. Hardwood and tile details throughout the home highlight the quality of construction and thoughtful design. Step outside to enjoy the expansive deck with lovely views, ideal for morning coffee or evening sunsets. A whimsical little treehouse adds a playful and charming touch to the property. Additional features include a generously sized two-car garage. Located in the desirable community of Barnard, just a few miles from Silver Lake and the beloved Barnard General Store. See
MLS Property & Listing Details & 54 images. Includes a Virtual Tour
|
|

|
|
$1,474,000 | $394 per sq.ft.
New Listing!
118 Gills Road
3 Beds | 4 Baths | Total Sq. Ft. 3741 | Acres: 13.8
Nestled on 13.8 acres of rolling woodland and open field, this property is sited at the beginning of a dead end road, ensuring peace and privacy, yet is only a stone's throw from (and has frontage on) paved North Road. A spacious mud room leads to an open kitchen with soapstone countertops and a dining area with wood stove and cathedral ceilings showcasing the post and beam construction of the original 2003 build. A 3-season sun room with screens for summer brings the outdoors in. The dining area leads seamlessly to the heart of the home, an addition thoughtfully completed in 2018 comprising a family room with large windows, gas fireplace and coffee nook w/ wet bar. On the opposite end of the house, you'll find a wonderful 1st floor bedroom suite with 3/4 bath with roll-in shower, bedroom, and sitting room. The 1st floor also has a 1/2 bath and laundry. The main staircase leads to an open loft perfect for game room or exercise space, an office, and 2 bedrooms that share a 3/4 bath. The primary bedroom can be accessed from the loft or from a separate set of stairs and features a full bath with shower and separate soaking tub and a walk-in closet. The functional basement can be used as a workshop or storage area. An attached 2 bay garage and a carport round off the main structure. Outside, you'll also find a handy garden shed and 5-bay barn. The grounds feature mature plantings, maples, stone walls, and a field. DELAYED SHOWINGS UNTIL OPEN HOUSE SUNDAY 5/4 11-1. See
MLS Property & Listing Details & 60 images. Includes a Virtual Tour
|
|

|
|
$2,675,000 | $351 per sq.ft.
Price Change! reduced by $525,000 down 20% on July 2nd 2024
5518 VT Route 12
Waterfront Owned 6 Beds | 6 Baths | Total Sq. Ft. 7619 | Acres: 10
An historic brick residence prominently located in an affluent and growing community! Conveniently situated within walking distance to the Elementary School, to year round recreation on beloved Silver Lake and to the classic Barnard General Store. All the amenities of Woodstock Village are just minutes away! World class medical care at Dartmouth Hitchcock Hospital and year round cultural events at Dartmouth College are well under an hour away! The spacious 1st floor consists of a state-of-the-art commercial kitchen, to please any gourmet chef, elegant formal dining rooms and for casual entertaining a tavern complete with bar. Upstairs you'll find a designer kitchen with ample cooking, eating & lounging spaces, 5 bedrooms & cozy reading nooks. A beautifully framed detached barn presents, on a lower level, a newly renovated yoga studio and guest suite with radiant floor heat! A large great room is above, for entertaining or studio space. These compelling structures are nestled on a well maintained 10 acres which include expansive lawns, gardens, and lush meadow paths leading to a secluded pond with a gazebo. Nearby the pond additional property value is provided by existence of a site for an additional 2 bedroom residence, with certified septic. A significant residence complimented by an extraordinary detached auxiliary building, with well conceived grounds! An opportunity to create a home base that could be long enjoyed by every generation of the family! Genuine Vermont appeal! See
MLS Property & Listing Details & 40 images. Includes a Virtual Tour
|
|
|
1
|
