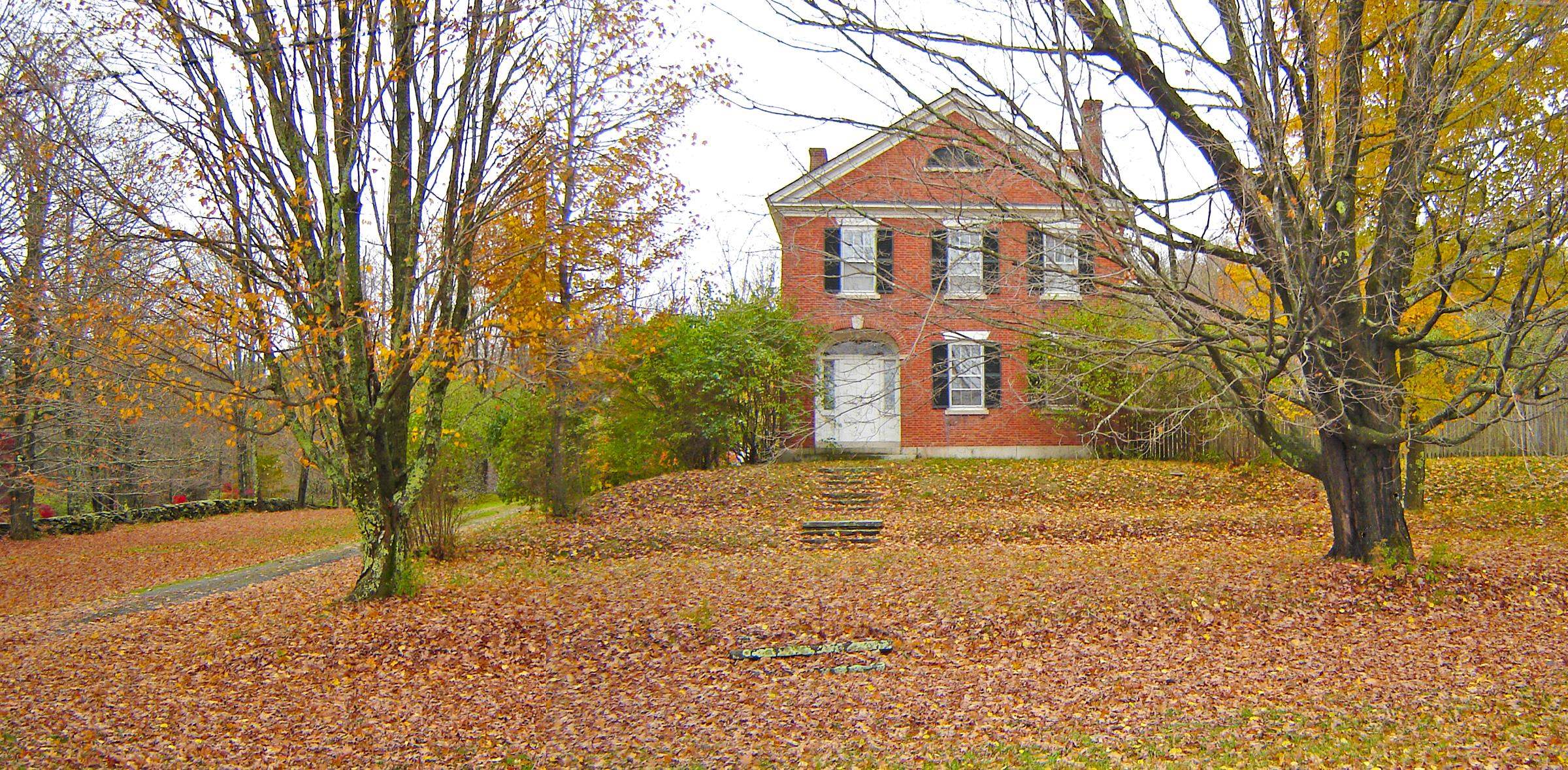Acworth NH
Popular Searches |
|
| Acworth New Hampshire Homes Special Searches |
| | Acworth NH Other Property Listings For Sale |
|
|

|
|
$155,000 | $340 per sq.ft.
New Listing!
1592 NH 123A
1 Beds | 1 Baths | Total Sq. Ft. 456 | Acres: 6.54
Escape the Ordinary! Welcome to the Rustic River Ridge, Your Off-Grid Oasis in Acworth, NH! Tucked away on 6.54 private acres, this one-of-a-kind property began as a rustic hunter's cabin and has evolved into a charming off-grid retreat perfect for seasonal escapes or year-round simplicity. The original cabin with a cozy loft now shares the land with a newer cottage set on a gravel pad foundation. Extensive site work has already been done--gravel driveway, thoughtful drainage, and the uncovering of stunning natural rock slates hidden beneath years of vegetation, now beautifully exposed and adding character to the landscape. You'll find multiple serene spots to relax, recharge, and reconnect with nature. With three composting toilets, including a quirky and inviting outhouse with an outdoor shower--imagine rinsing off under twinkle lights and summer stars--this property is designed for the dreamers, the doers, and the nature lovers. You'll fall asleep to the soothing sound of the river just across the road, adding to the peaceful, unplugged charm. Whether you're looking for a unique summer getaway, a creative homestead opportunity, or a simpler way of life, this off-grid haven is ready to welcome you. This is New Hampshire living at its most magical. See
MLS Property & Listing Details & 32 images.
|
|

|
|
$249,900 | $148 per sq.ft.
New Listing!
1035 Route 123A
3 Beds | 2 Baths | Total Sq. Ft. 1692 | Acres: 0.94
Situated in South Acworth on a corner lot, you'll find this recently renovated cape style home on .94 acres! This post & beam home offers a blend of modern updates &a rustic feel, making it the perfect place for those seeking tranquility &comfort. All major items have been updated - brand new furnace, state approved 2,000 gallon holding tank, windows, electric water heater, plumbing, electric panel, &more! Upon entering, you will be greeted by a spacious living room/ kitchen with new wide pine flooring, counter tops, cabinets, stainless steel appliances,& more! Enjoy snuggling up in your living room on a cold Winters Day to share in the warmth of the fireplace. On the first floor you will also find a ½ bath (with new flooring, vanity,& toilet) a dining room,& a sitting room, which could be converted into whatever your heart desires, and a washer/dryer - making laundry a breeze! Upstairs you will find 3 bedrooms and a full bath! This home offers plenty of natural light throughout, & an open concept floorplan which is great for entertaining guests. Step out from the kitchen onto the back deck,& enjoy the sounds and views of the babbling brook! Outside you will also find an expansive yard and an outbuilding which would be great for a wood workshop, or simply storage. The property is located right down the road from Acworth Village Store, 10 mins to Alstead, about 35 mins to Keene, 30 mins to Claremont, 20 mins to Walpole, & 35 mins to Sunapee! Meet your forver home today! See
MLS Property & Listing Details & 47 images.
|
|

|
|
$515,000 | $179 per sq.ft.
10 Cold Pond Road
5 Beds | 1 Baths | Total Sq. Ft. 2880 | Acres: 3.6
Visit this amazing antique, colonial in amongst other period homes and next to the beautiful Silsby Library. The Property has some amazing features. Original stenciled doors, original chair-rails,revolving bookcase, original soapstone sink in the laundry room and original wood floors thru out. Enter from the covered porch into the cozy family room/kitchen that is heated by a wood stove. Off the family room is an office.Fiber Broadband so everyone can work from home.The Kitchen has wide plank countertops with an island of the same.Gas cook top is in the island, wall double ovens and long space for preparing meals. Tons of cabinets in the kitchen and the floor is tiled. The living room is the whole width of the home with a fireplace on the north side for your Christmas get-togethers.Huge dining room off the Livingroom with plenty of room for extra side tables to hold your good dishes. The 2nd floor can be accessed by 2 staircases, The front hall and the back staircase which comes down to the kitchen. In the center is a wonderful library/sitting room surrounded by 5 bedrooms, a full bath & an additional office.Off the kitchen is a mud room/Laundry with access out to the large breezeway that will hold all your wood for the winter nights with a full 2nd floor for storage. Beyond this, is the large barn room for pool table, Ping-Pong table or great for a workshop and to store the snowblower or lawnmower. Enjoy the over 3 acres,for gardens(greenehouse),skiing,flowers and more! See
MLS Property & Listing Details & 60 images.
|
|

|
|
$835,000 | $186 per sq.ft.
14 Hill Road
3 Beds | 2 Baths | Total Sq. Ft. 4500 | Acres: 3
Before you even enter this beautiful 1805 brick Federal home, you will be enchanted by this hilltop country village of Acworth. This home has been lovingly cared for and restored down to every detail - the eight fireplaces with custom covers and moldings, privacy shutters (formerly known as Indian shutters), the large 900 square foot studio (built in 1770) and the secret garden off the kitchen. Even more is in store for that special someone who will appreciate this very special home. Sale subject to sellers finding suitable housing. See
MLS Property & Listing Details & 31 images.
|
|
|
1
|
