Upper-Valley NH
Popular Searches |
|
| Upper-Valley New Hampshire Homes Special Searches |
| | Upper-Valley NH Homes For Sale By Subdivision
|
|
| Upper-Valley NH Other Property Listings For Sale |
|
|
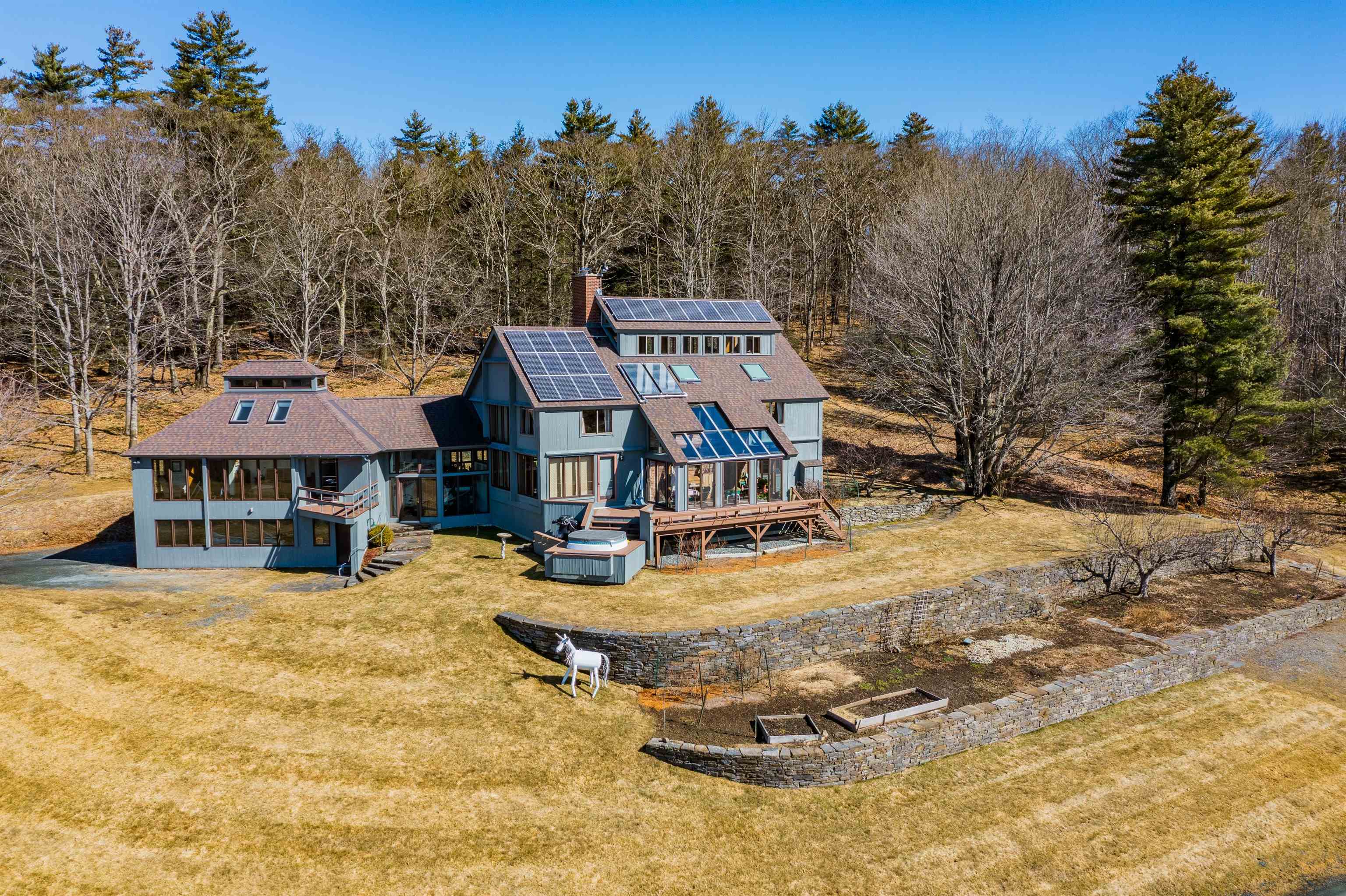
|
|
$1,250,000 | $360 per sq.ft.
268 Loveland Hill Road
3 Beds | 4 Baths | Total Sq. Ft. 3469 | Acres: 37.12
Feast your eyes on the spectacular long range mountain views from virtually every room in this fabulous Post and Beam Vermont Sanctuary. From the moment you step through the doors, you will be greeted by outstanding craftsmanship and attention to detail. This slice of Vermont paradise features 3469 square feet of thoughtfully curated spaces to maximize views of the breathtaking New England mountain scenery while also providing an effortless flow from room to room and indoors to outdoors. The heart of the home is the central living area which not only commands attention from the stunning Mountain Views strategically framed by the oversized windows but also by the soaring two story ceiling and the gorgeous brick fireplace with efficient gas insert. The warmth and amazing views continue from the expansive primary bedroom suite on the main living level to the dining, kitchen, keeping room, guest bath and tranquil sunroom. Upstairs you will find 2-3 more bedrooms, 2 more baths, ample areas for office or hobby spaces as well as a third floor studio. The property also consists of an attached two car garage as well as a detached two car garage and beautiful established gardens. Plus, the naturally energy efficient post and beam design has most recently been enhanced by the addition of Solar Panels and mini split AC/heat units. Only 10 minutes to Dartmouth College. See
MLS Property & Listing Details & 40 images.
|
|
Under Contract
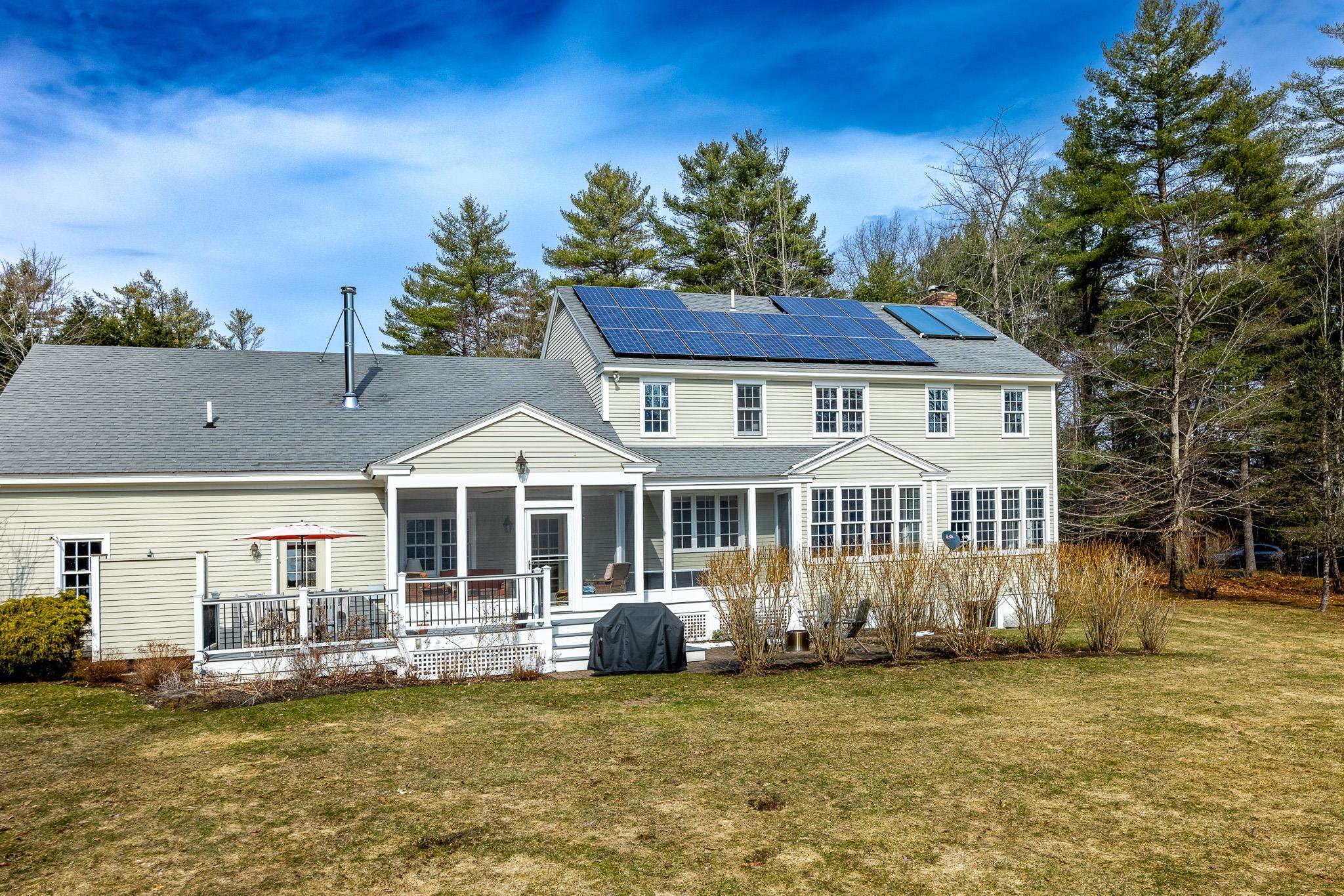
|
|
$1,250,000 | $402 per sq.ft.
98 Mystic Drive
4 Beds | 3 Baths | Total Sq. Ft. 3624 | Acres: 4.25
Situated on 4.25 acres of private land with southern views, this Norwich Colonial offers a peaceful retreat. Surrounded by a spacious lawn, willow trees, a small lily-pond, and perennial gardens, the property also enjoys access to 50+ acres of protected/shared land for outdoor activities like hiking and cross-country skiing. Just minutes from downtown Norwich and Hanover, this home provides a perfect blend of Vermont countryside living and convenience. Inside, you'll find a spacious kitchen with cherry cabinets, granite countertops, a center island, a pantry, and a breakfast nook overlooking the scenic landscape. The main level also features a formal dining room, an expansive living room with a gas stove, and an office with built-ins perfect for those who work from home or need quiet space for studies. The nine-foot ceiling height adds an additional feeling of spaciousness. Upstairs, the primary suite boasts a well-appointed ensuite bath, along with his and hers walk-in closets and laundry facilities. Three additional bedrooms and a full bath complete the second level. The finished lower level offers space for entertainment, exercise, hobbies, and storage. Outside, a patio and screened-in porch provide ideal spots for entertaining or relaxing while enjoying views of Ascutney, and an outdoor shower to top it all off! Shed and generator convey, too. With its comfortable living spaces and picturesque surroundings, this home offers an inviting place to call home. See
MLS Property & Listing Details & 38 images.
|
|
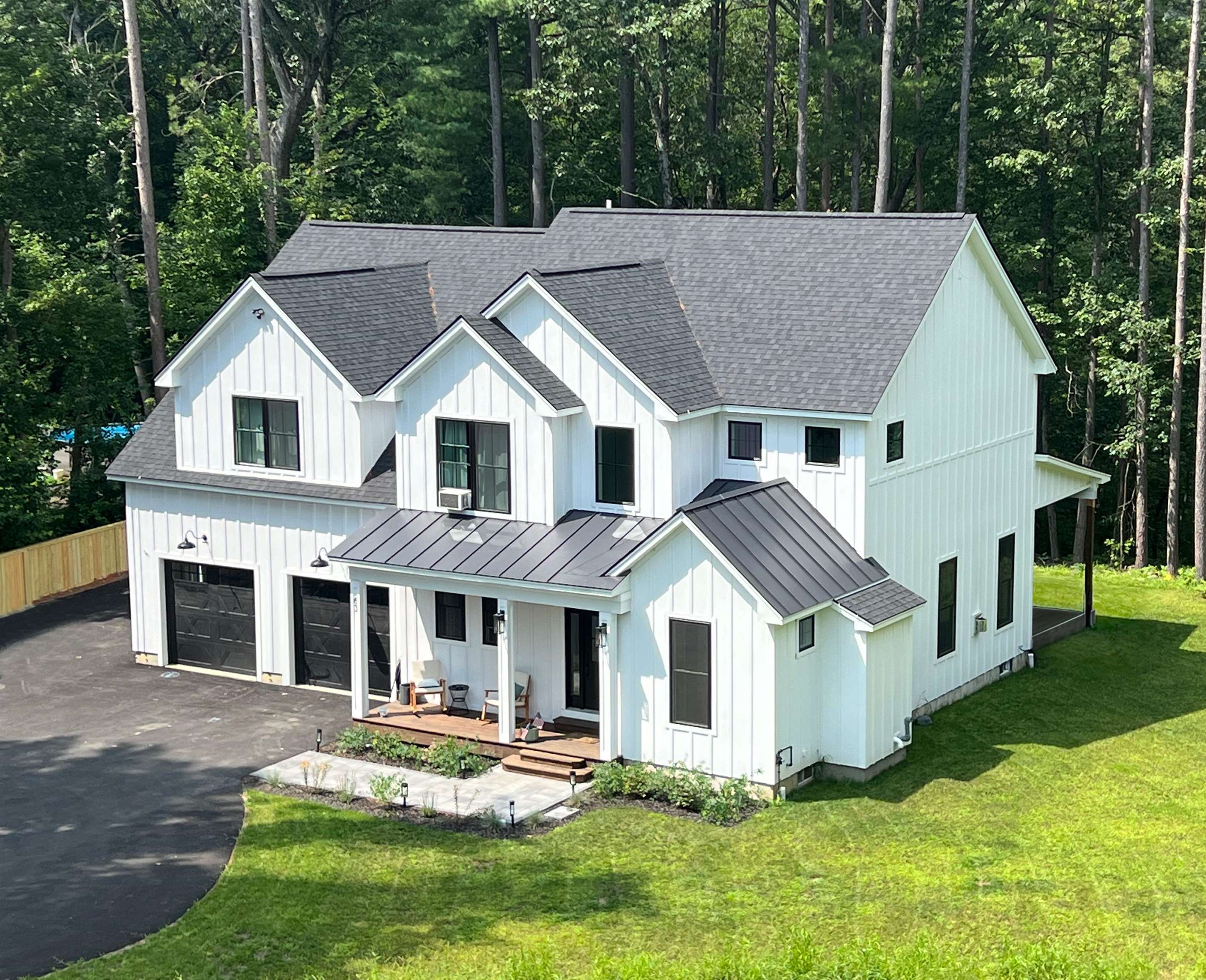
|
|
$1,300,000 | $474 per sq.ft.
63 Crafts Avenue
5 Beds | 4 Baths | Total Sq. Ft. 3345 | Acres: 0.55
A new construction just finished last year nestled in the midst of one of the most convenient West Lebanon locations. Less than 7 minutes to Dartmouth, 5 minutes to shopping, but still private and quiet. Come down the paved driveway into an oversized two car heated garage. Enter through a mudroom with custom built ins and immediately fall in love with the open living space with the kitchen, living and dining all together. The kitchen features a spectacular island, double ovens, walk-in pantry and, of course, a pot-filler over the stove. The living room is centered by a gas fireplace and access the deck right from the living room or dining room to enjoy the twinkle lights as you watch the birds fly through the forest behind the property. Right off the deck (and also accessible from the garage), a bonus space with optional golf simulator gives you the ultimate space to play or unwind. With one bedroom or office space downstairs, and four additional generously sized rooms upstairs there is room for everyone. The primary bedroom has a walk in closet and en-suite 4 piece bathroom. Downstairs in the basement is a finished living space plus extra bonus gym with equipment negotiable. Underground utilities, cozy propane fireplace, extra storage shed, two level covered porch overlooking the Connecticut River, plus a generator hookup - you will have everything you need and more. See
MLS Property & Listing Details & 39 images.
|
|
Under Contract
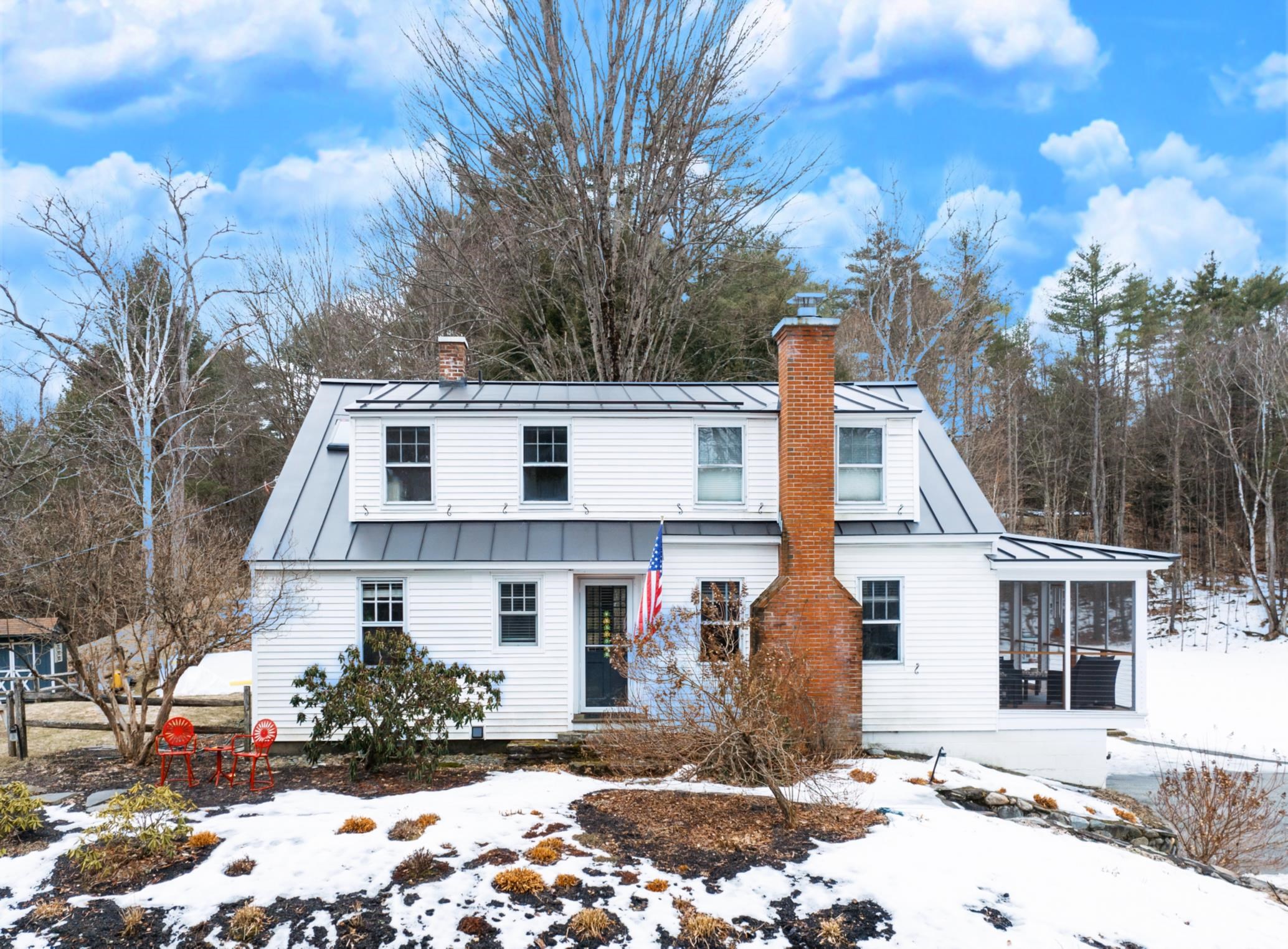
|
|
$1,350,000 | $547 per sq.ft.
6 Wyeth Road
4 Beds | 4 Baths | Total Sq. Ft. 2545 | Acres: 1
Welcome to this adorable downtown Hanover Cape, a classic home with an expansive yard surrounding the property.The current owners have thoughtfully cleared trees to create a delightful backyard, providing a private oasis tucked away from the street.The back deck is perfect for summertime grilling, entertaining friends, and enjoying the extra space provided by the unusual in-town lot. This home is not just about the outdoor space; it extends its charm indoors. Step into the lower level mudroom, efficiently designed to catch boots, coats, and backpacks, ensuring a seamless transition from the outdoors. Head up to the main level, where a sunlit kitchen with a large central island awaits, connecting to the fabulous screened porch! The living room, the largest space in the home, features a stone hearth and propane fireplace.The main level also hosts a darling, recently renovated half bath and a private office space, ideal for remote work.The primary bedroom suite, with a walk-in closet and updated bathroom, rounds out the main level. Upstairs, discover three additional bedrooms, a small play space, and a full bath. The lower level features a laundry area, direct access to two garage bays, a utility room, a 3/4 bath, and a rec room. Perched up on a hill, in a desirable neighborhood, this home provides easy access to Mink Brook trails and sidewalk access to Main Street in Hanover. Don't miss the opportunity to own a piece of downtown charm with the added luxury of an expansive yard. See
MLS Property & Listing Details & 25 images.
|
|
Under Contract
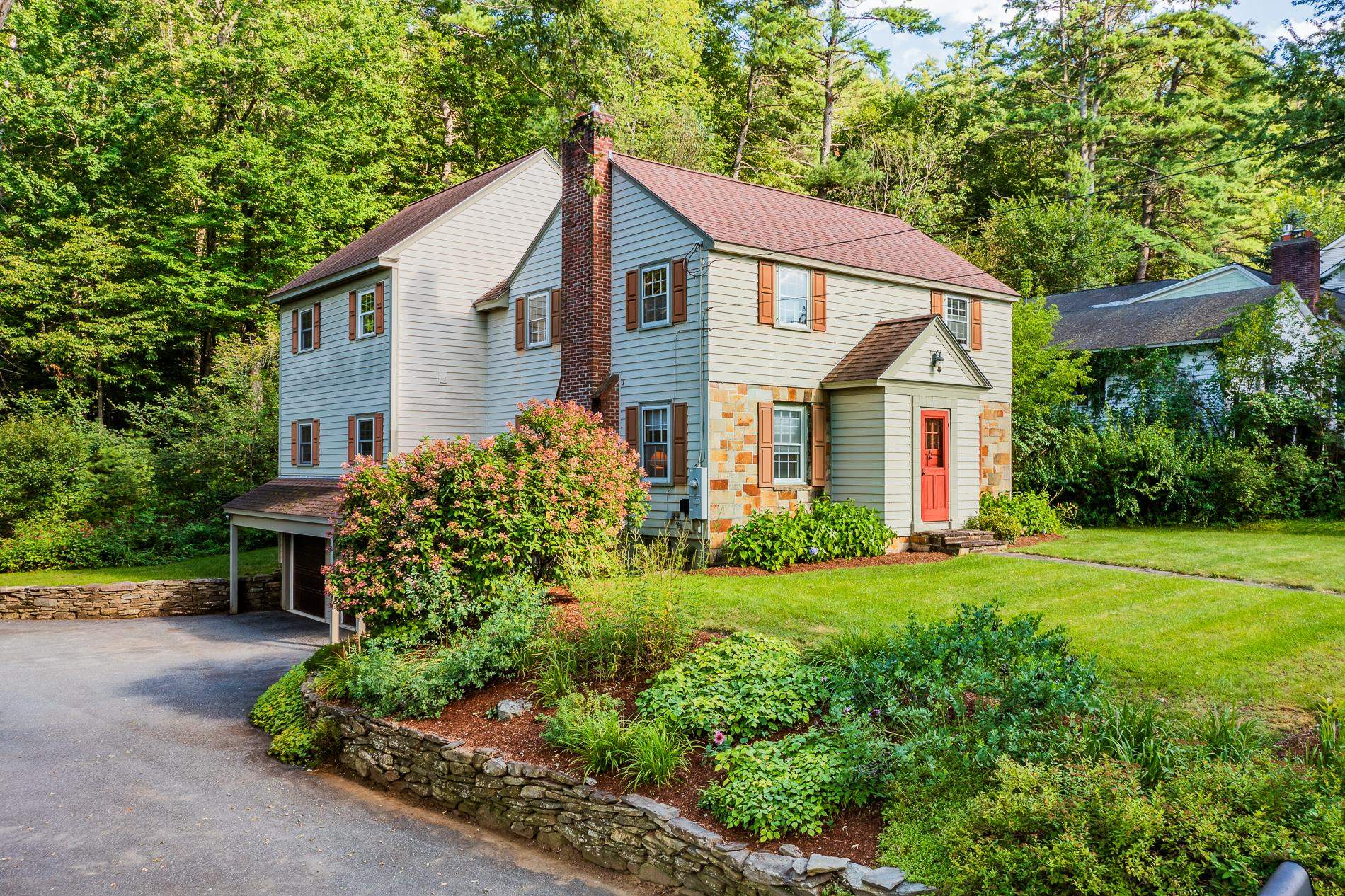
|
|
$1,400,000 | $552 per sq.ft.
7 Crowley Terrace
3 Beds | 3 Baths | Total Sq. Ft. 2756 | Acres: 0.21
A fabulous renovated in-town home. Steps to Hanover High school, the Hanover Co-op, and Dartmouth College. This property, located in a quiet neighborhood, abuts wooded conservation land with easy access to walking trails. The open floor plan includes hardwood floors, tiled baths, open kitchen and a living room with fireplace for entertaining. The updated Primary Suite holds a custom dressing room, laundry, and spacious bath. This property is perfect in-town living! Less than a mile to DHMC. See
MLS Property & Listing Details & 36 images.
|
|
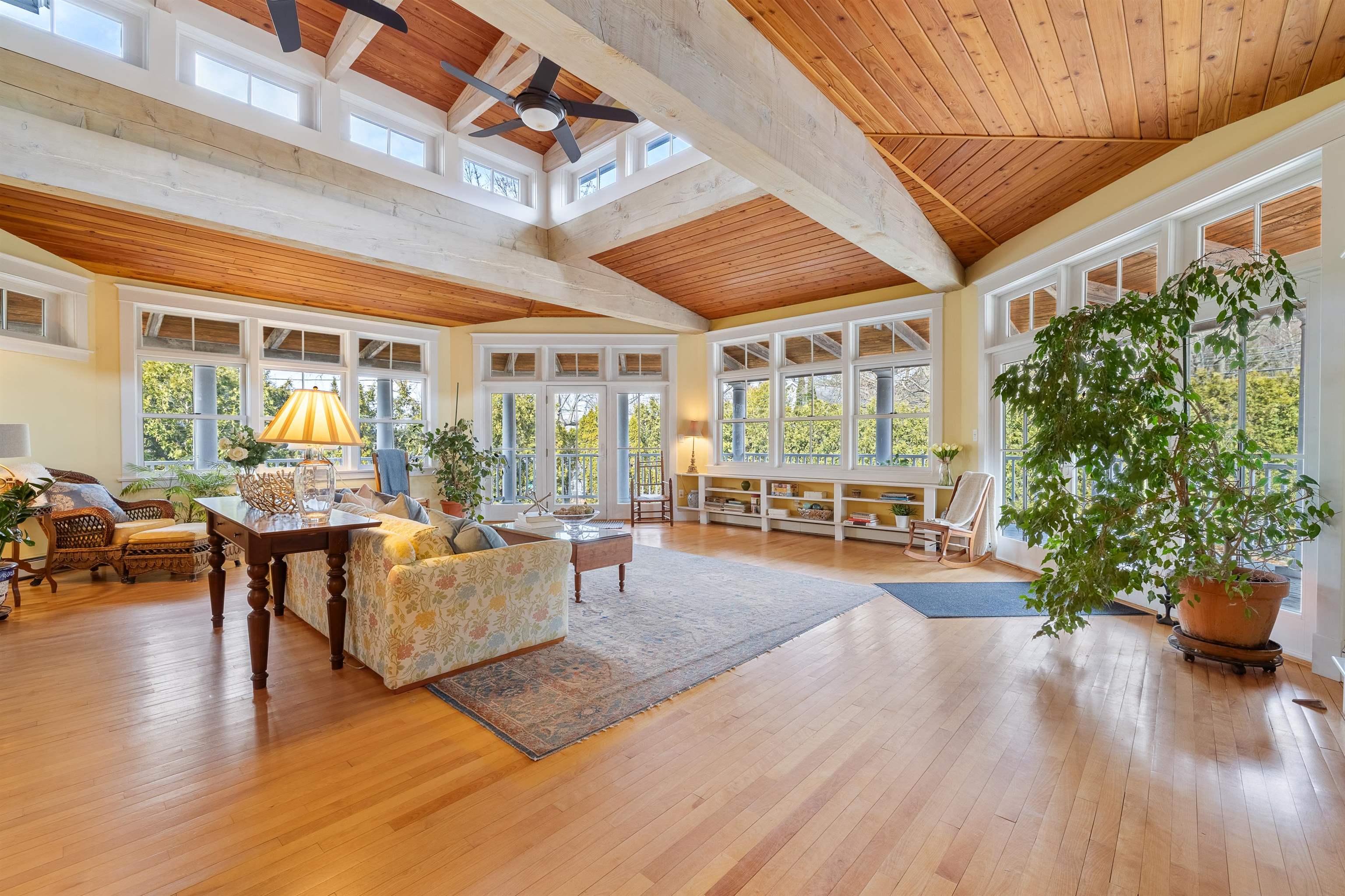
|
|
$1,429,000 | $571 per sq.ft.
Price Change! reduced by $146,000 down 10% on April 11th 2024
2 Ridge Road
4 Beds | 3 Baths | Total Sq. Ft. 3101 | Acres: 0.26
This iconic Hanover home features 4 bedrooms and 3 bathrooms, providing generous space for comfortable in-town living. The breathtaking architect-designed great room addition boasts lofty 15' ceilings, offering a perfect blend of elegance and modernity. Hardwood floors flow seamlessly throughout, adding warmth and charm to every corner. The kitchen is a chef's delight, featuring ample counter space, an island for casual dining, and custom-built New England Birch cabinetry. The adjoining family room offers open concept living with lots of options for entertaining. An additional living room provides a fireplace for intimate conversations and cozy ambiance. An elegant dining room with built-ins completes the spacious first floor. Upstairs, the airy primary suite is a true retreat, offering a sanctuary of relaxation and privacy, complete with its own wood stove. Three additional bedrooms are located on this level. A bonus room on the basement level provides a finished space for recreation and fun for all ages. Outside, the extensive wraparound porch and mature perennial gardens provide a picturesque backdrop for outdoor relaxation and entertainment. With its mix of sophistication and comfort, this exceptional property epitomizes upscale living - all within steps to Hanover High School, Dartmouth's Campus, and Hanover's vibrant Main Street. Open House Sunday, April 14 2-4 pm. See
MLS Property & Listing Details & 36 images. Includes a Virtual Tour
|
|
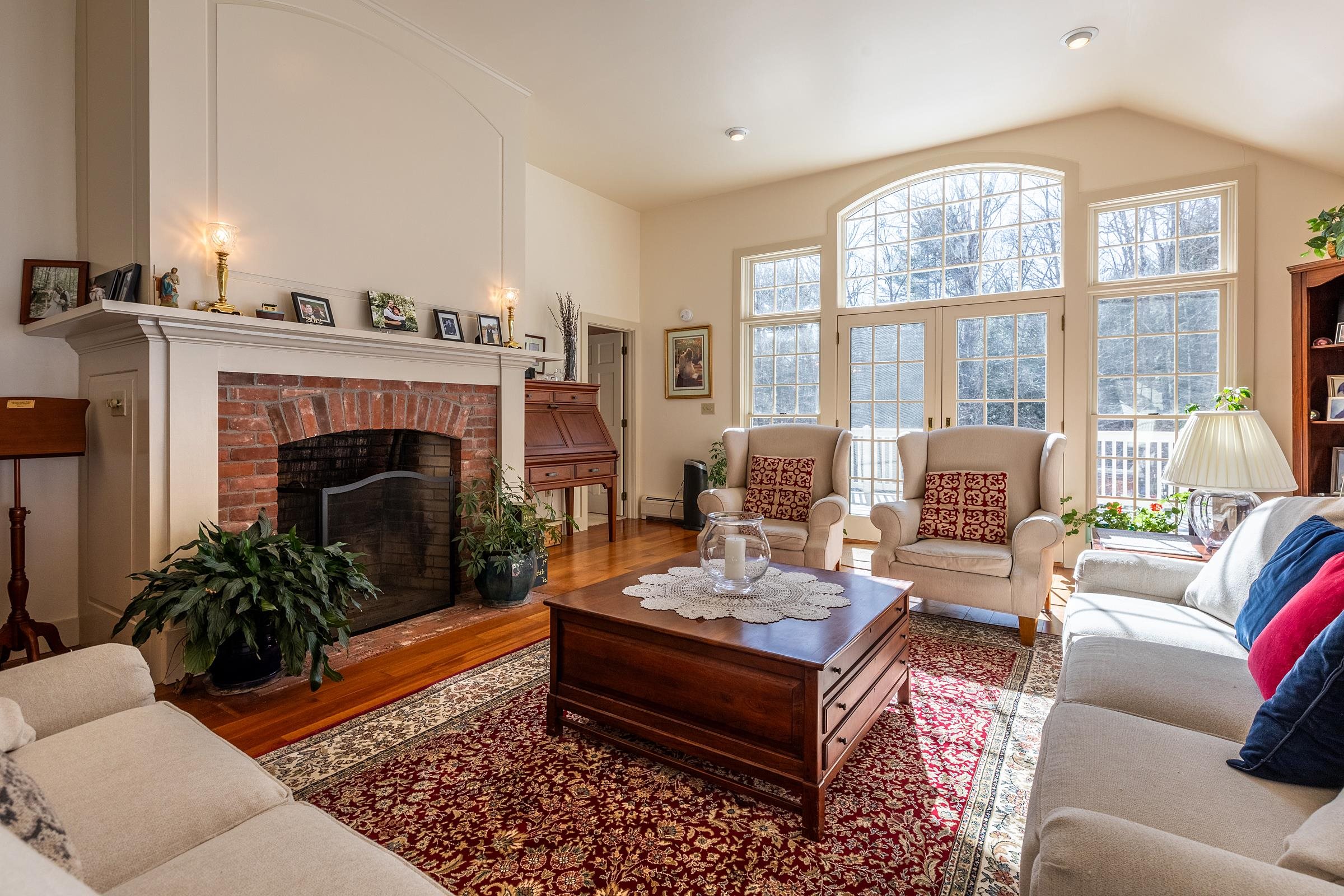
|
|
$1,450,000 | $474 per sq.ft.
119 English Mills Way
5 Beds | 5 Baths | Total Sq. Ft. 4698 | Acres: 5.1
An expansive 5 bedroom home, in a private location, conveniently just a few minutes drive from Woodstock Village! Among often sought amenities are a ground floor primary bedroom suite with private bath, a dramatic great room with cathedral ceiling and wood burning fireplace, a generously sized lower level in-law/guest suite with kitchen, dining, living room and bedroom with bath, 3 additional upper level bedrooms with 2 full baths, a family room with an attractive soap stone wood burning stove, a bright kitchen with cherry cabinets and an attached 2 car garage. The well conceived design presents the practical opportunity for single level living utilizing the gracious ground floor bedroom suite. Alternatively, the 5 bedrooms, on 3 levels, can satisfy a whole gang! The lower level private suite could present comfortable accommodations for an in-residence caregiver. Outside, a large wrap around deck transitions to pleasant sunny lawn areas with perennial gardens. Within walking distance are Mt. Tom's hiking trails! The property benefits from owner's who have taken pride in maintaining their beloved home! An attractive home that benefits from a thoughtful interior design! Equally suited for use as a well located year round residence or to be the vacation home that can accommodate friends and family alike! Skiing at Suicide Six as well as all the well known Woodstock Village amenities of shopping, dining and cultural events are just minutes away! Truly a great Woodstock property! See
MLS Property & Listing Details & 39 images.
|
|
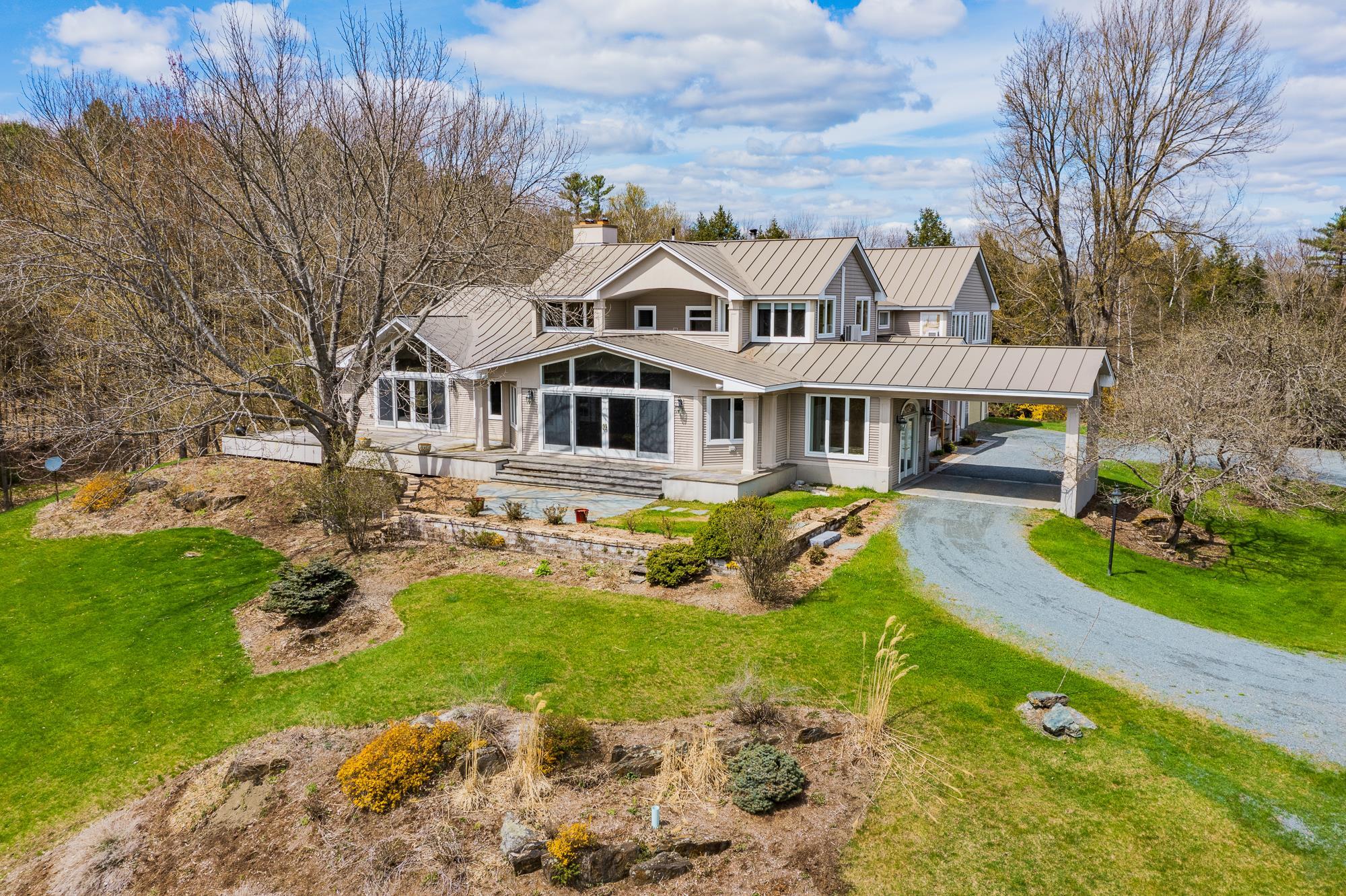
|
|
$1,650,000 | $319 per sq.ft.
185 Upper Pasture Road
4 Beds | 4 Baths | Total Sq. Ft. 5173 | Acres: 10
Stunning Norwich contemporary on 10 acres with views of Ascutney! Minutes from downtown, yet peaceful and private, this property has so much to offer. Four bedrooms, 3.5 bathrooms - first floor bedroom suite option, upstairs primary suite with walk in closet and office, two additional bedrooms with full bathroom, and lovely library with built-ins. Elegant and spacious living spaces downstairs - fireplaces, large windows, vaulted ceilings, updated kitchen and great sun exposure throughout! Decks and gardens facing the mountain view! See
MLS Property & Listing Details & 39 images.
|
|
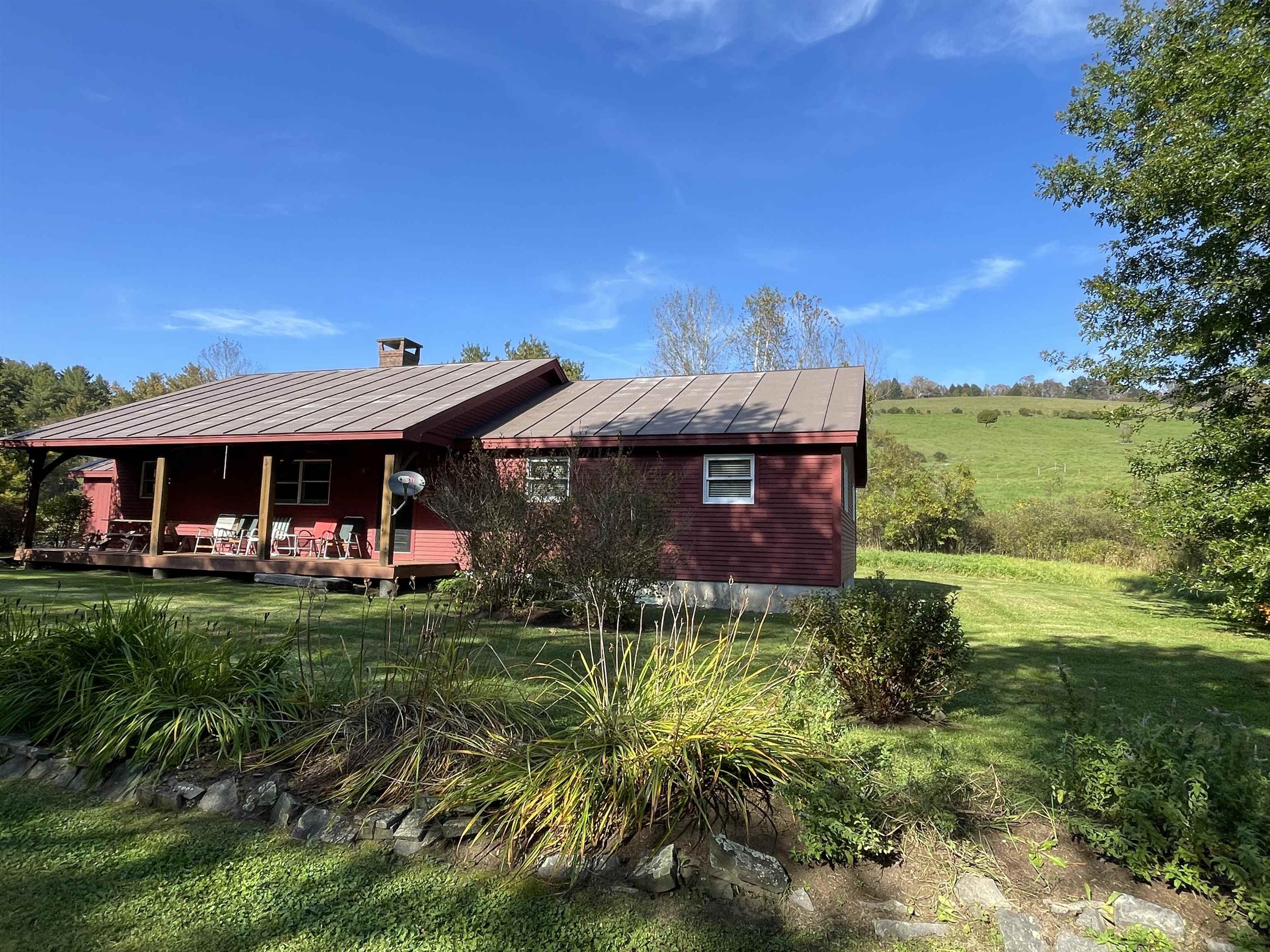
|
|
$1,685,000 | $937 per sq.ft.
New Listing!
4651 Cloudland Road
3 Beds | 2 Baths | Total Sq. Ft. 1798 | Acres: 5.18
Cloudland Aerie is an exceptionally rare offering of an unprecedented out parcel of Maplewood Farm, Woodstock, Vermonts most iconic farm property. The owner is the son of the previous owner of Maplewood Farm and was gifted this magnificent 5.18 acre parcel on which he built his 3 bedroom home. Accessed by Cloudland Road, the driveway is a scant quarter of a mile from Old River Road. The post and beam home was sited with southern exposure and direct views of Blake Hill and the surrounding farmlands. The elevated homesite is well above Cloudland Road to give complete privacy and yet is only 4 minutes from Woodstock Village. See
MLS Property & Listing Details & 20 images.
|
|
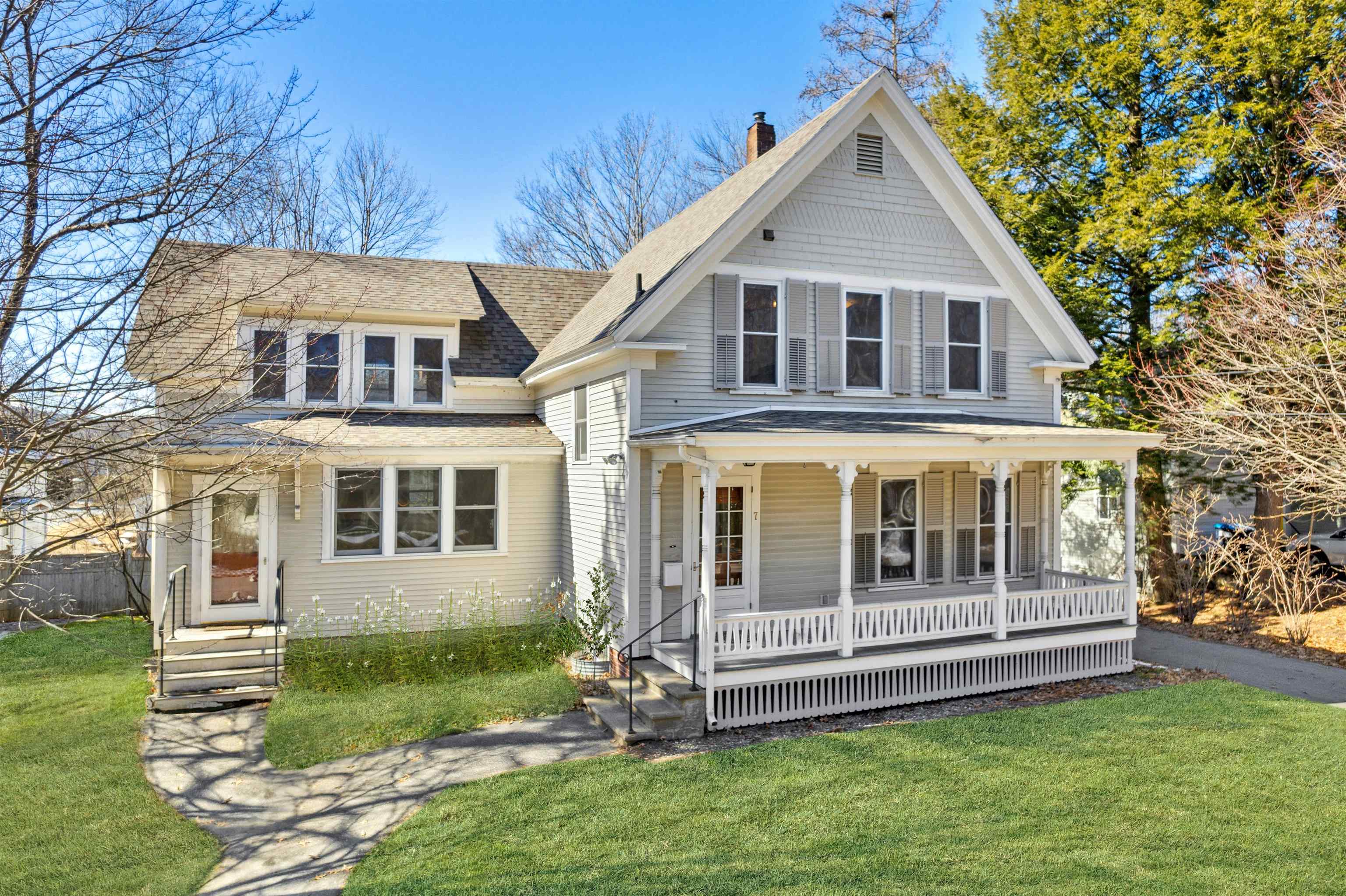
|
|
$1,695,000 | $644 per sq.ft.
Price Change! reduced by $80,000 down 5% on May 2nd 2024
7 Prospect Street
3 Beds | 3 Baths | Total Sq. Ft. 2630 | Acres: 0.13
7 PROSPECT STREET - Beautifully updated New Englander comfortably nestled in the highly desirable in-town West End neighborhood within walking distance of Dartmouth College and downtown Hanover. Recent renovations have enhanced the quintessential historic home with modern essentials including a full kitchen with Sub-Zero refrigerator and Wolf range/ovens and a sizable sunlit dining room. The kitchen/dining area blends seamlessly into a large family room with fireplace, making the space perfect for entertaining family and guests. An additional living room basks in lovely natural light to the front of the house, while an office/bonus room rounds out the first level. The second level features an en suite primary bedroom and separate closet room with built-ins, as well as two additional bedrooms with a shared full bath. An unfinished but versatile basement space provides room for a home gym or storage. Off the front of the house is a charming street side covered porch to enjoy a cup of coffee, a good book, or the many pleasantries of small town neighborhood life. Favorable layout for potential configuration of Accessory Dwelling Unit (ADU), and there is semi-finished space over the garage. With easy access to downtown and all its amenities and the nearby Connecticut River walking trail, possibilities abound for the next owners of this classic, move-in-ready Hanover gem. Some photos in the gallery are virtually furnished or enhanced. Showings begin Thursday, 3/21/24. See
MLS Property & Listing Details & 39 images. Includes a Virtual Tour
|
|
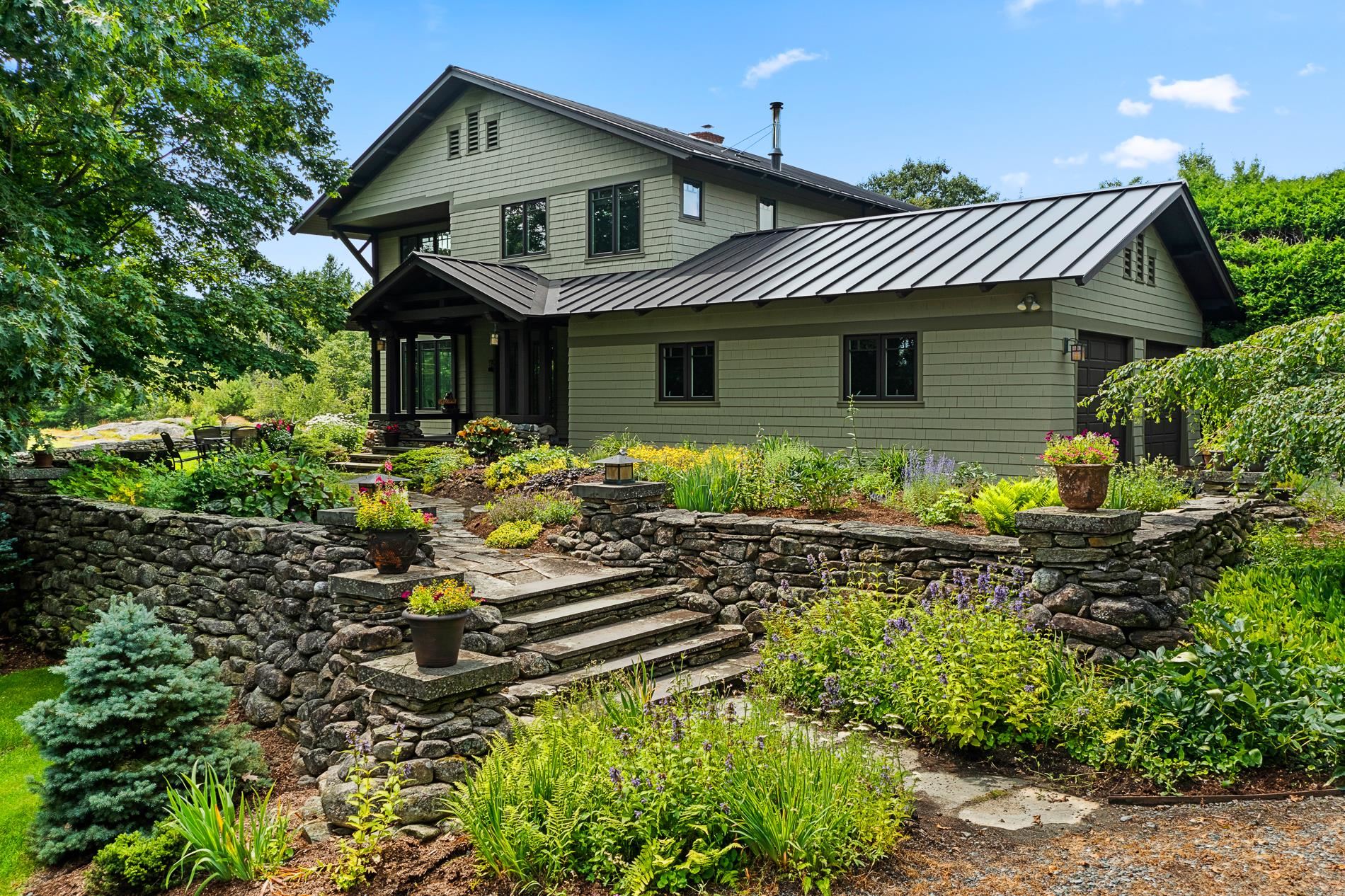
|
|
$1,695,000 | $516 per sq.ft.
25 Laramie Road
3 Beds | 4 Baths | Total Sq. Ft. 3285 | Acres: 10
Enjoy peace and tranquility in this stunningly cared for estate. Tucked away on 10 private acres high-end living meets architectural beauty, privacy,and serenity. A modern, updated, and open kitchen, surrounded by large windows, allowing the sun to stream through, connects seamlessly to the dining and livingrooms. Relax, surrounded by the landscape and gardens in the three season porch by summer, then cozy up by the fireplace in the cozy den to watch the snow fall in thewinter. The second floor boasts a sprawling primary suite, with two additional ensuite room-style bedrooms. An additional office/studio on the second floor, makes workingfrom home a breeze. With a new roof, exterior paint, new windows, and updated appliances this property is move-in ready! See
MLS Property & Listing Details & 40 images. Includes a Virtual Tour
|
|
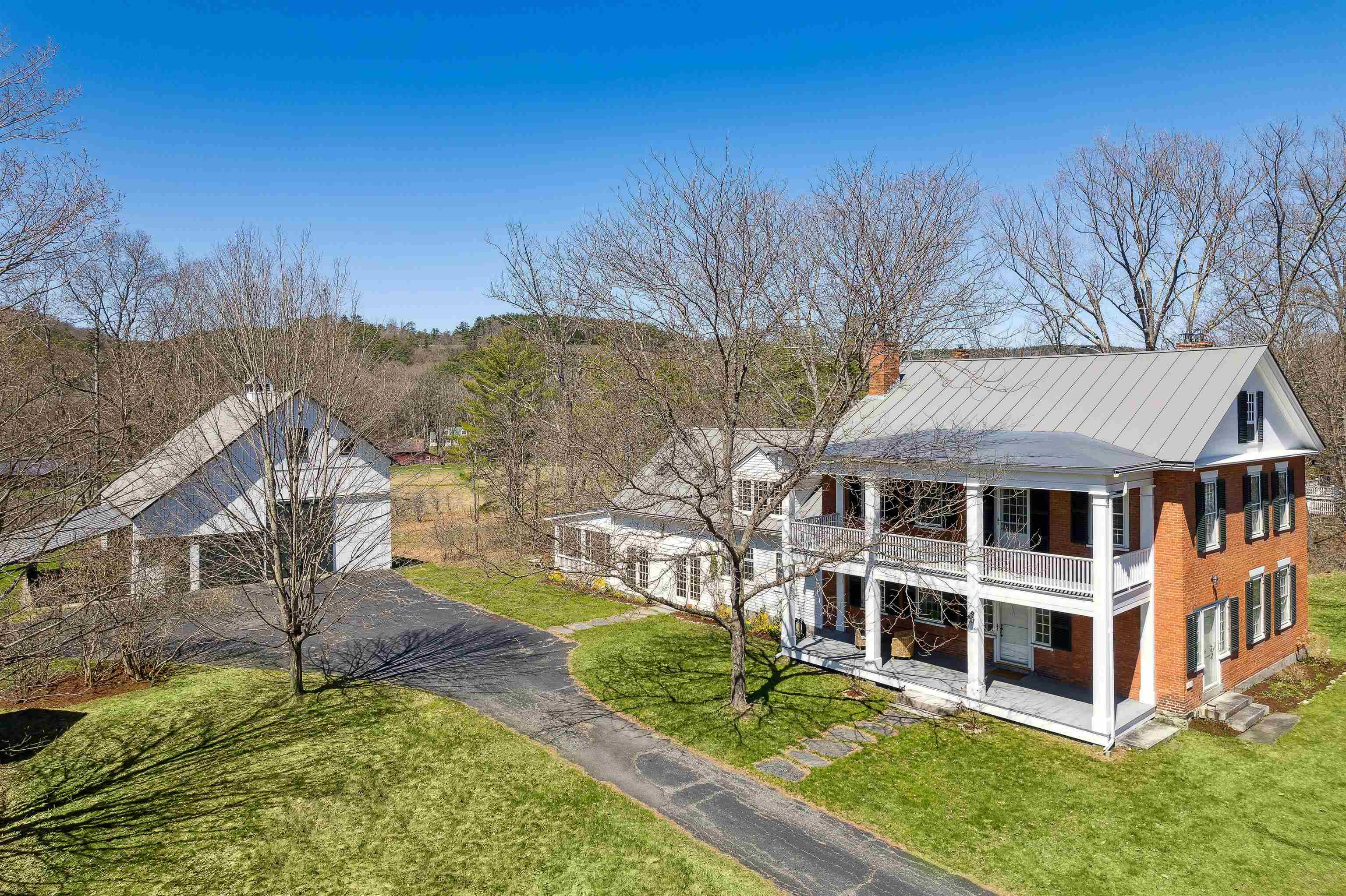
|
|
$1,725,000 | $392 per sq.ft.
395 Main Street
5 Beds | 5 Baths | Total Sq. Ft. 4399 | Acres: 2.7
WRIGHT-FOSTER HOUSE- Nestled in the heart of Norwich Village on a generous 2.7-acre lot, the Wright-Foster House effortlessly blends original historic craftsmanship with modern efficiencies to create a home that is rich with both elegance and functionality. It has elements of Federal and Greek Revival architecture with an iconic two-story porch along the front side to take in the grounds. A sizable, well-appointed kitchen/dining area flows comfortably into a formal dining room on one side and a spacious family room with adjacent screened porch on the other, making it an ideal space to entertain family and friends. Through the foyer is a cozy, more sophisticated living room for quieter pursuits, while a bedroom/office with attached bathroom rounds out the first floor living space. The second floor features a primary bedroom suite, three additional bedroom/office spaces, two baths, and laundry room. Beautiful wide-pine flooring and natural light throughout. Outside is a considerable barn, tennis court, manicured gardens and fruit trees, beautifully landscaped lawn, and a small pond. The pond is perfect for ice skating in the winter months, and there is cross-country skiing trail access on the west side of the lot. Sited in Norwich and minutes to Hanover & Dartmouth College, this property offers the benefit of proximity and convenience without sacrificing privacy or space. See
MLS Property & Listing Details & 40 images.
|
|
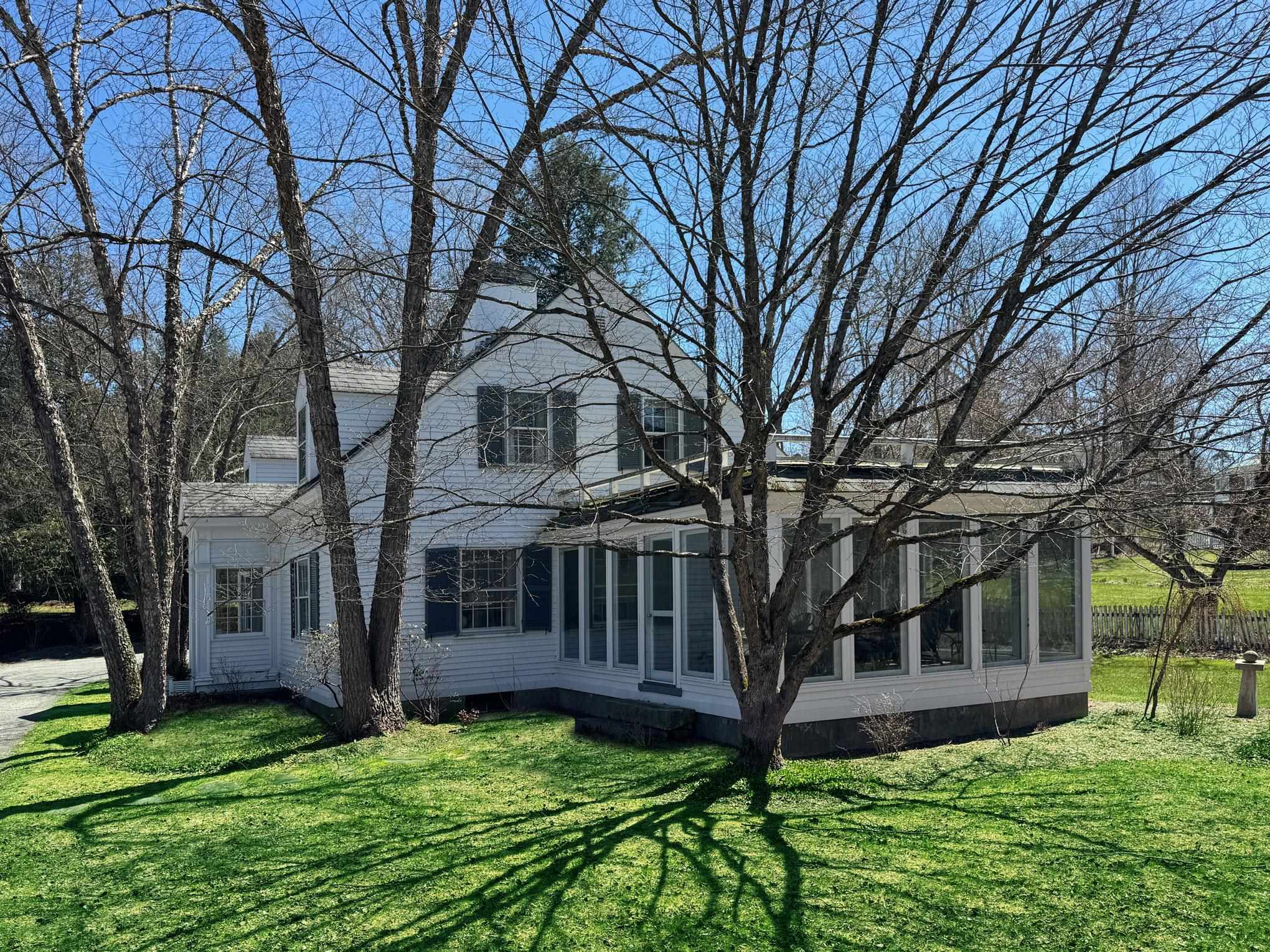
|
|
$1,800,000 | $780 per sq.ft.
Price Change! reduced by $400,000 down 22% on March 29th 2024
17 Choate Road
4 Beds | 4 Baths | Total Sq. Ft. 3422 | Acres: 0.3
Located in one of Hanover's most sought after neighborhoods, by Occom Pond, this gracious 10 room cape is a rare find! Sited on .3 acres of private land, this beautiful home offers a true "walk to everything" location, combined with a sense of privacy and space. The quality craftsmanship is evident throughout and true to its era. Bookcases abound in almost every room for the avid reader and collectors. There are 4 bedrooms, 4 baths, providing room for family and office space for research or telecommuting. The living room, with fireplace and spacious dining room feature an elegance that would make entertaining a joy! A spacious screen porch/sunroom on the 1st floor adds space for cool autumn evenings or warm summer nights. The newly finished lower level is comprised of 2 rooms, ideal for office, rec room or gym. Do not miss this rare offering!! Closing will be in spring of 2024. Subject to Dartmouth College Right of 1st Refusal. Showings begin Saturday, December 16th. See
MLS Property & Listing Details & 40 images. Includes a Virtual Tour
|
|
Under Contract
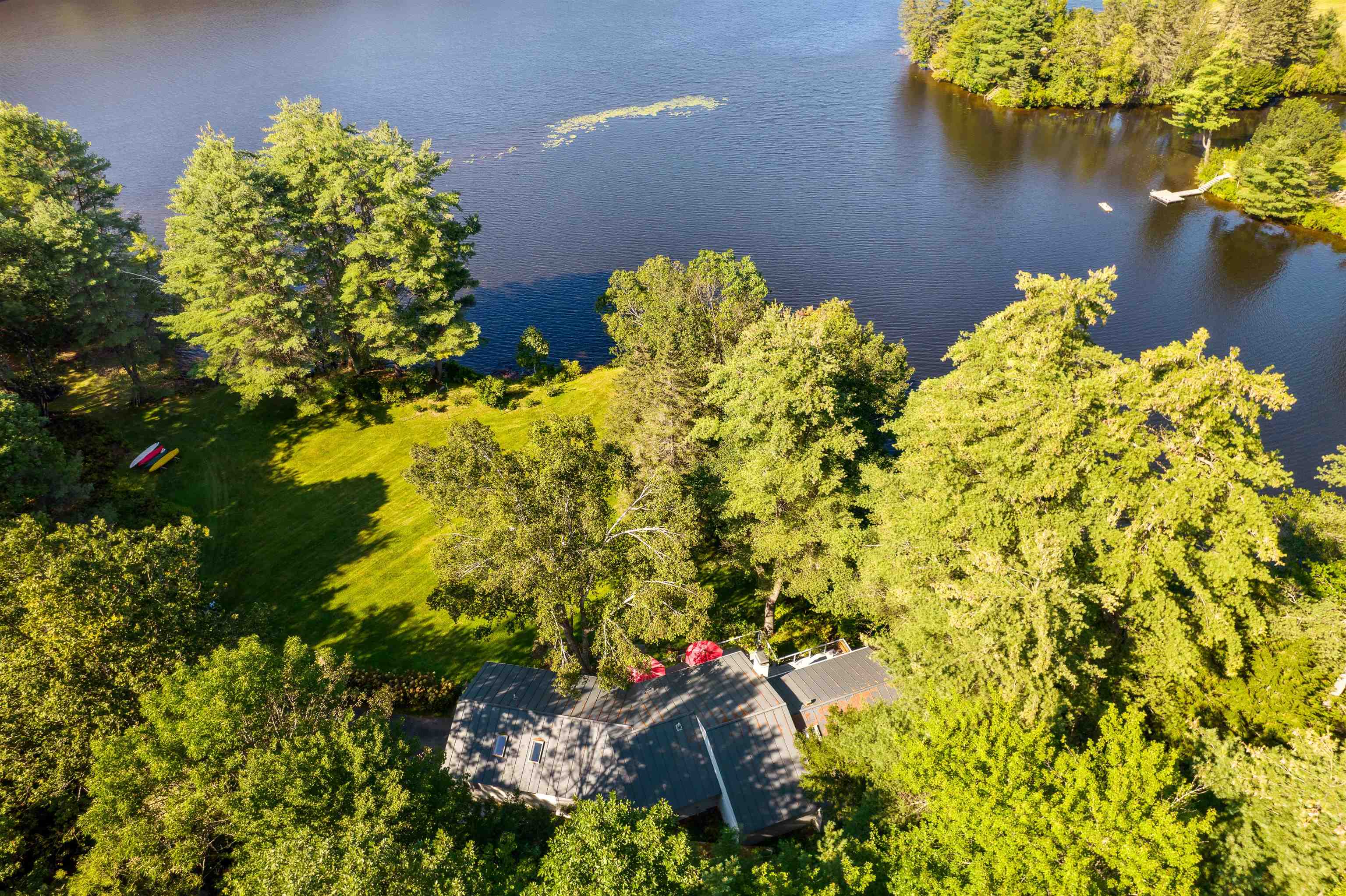
|
|
$1,800,000 | $870 per sq.ft.
86 Lyme Road
Waterfront Owned 1370 Ft. of shoreline | 2 Beds | 3 Baths | Total Sq. Ft. 2384 | Acres: 3.2
RIVERRUN- Idyllically perched on the banks of the Connecticut River, this beautiful property has 3+ landscaped acres with a large, graceful lawn and private water access. The 2 bedroom & 3 bath home itself is well-appointed with a primary suite, guest bedroom, sizable living room with fireplace, kitchen/dining area, and office all on the main level. Entertain family and friends or quietly enjoy the tranquility of the grounds and nearby cove from the expansive deck off the back of the house or the cozy enclosed sunroom porch adjacent the kitchen. The lower level offers an additional den, recreation/gym space, office, and half bath, all of which walks out to a sprawling, impeccably kept lawn and riverfront where recreational opportunities abound. There are two separate docks along the substantial 1,370 feet of river frontage, perfect for launching boats, swimming, or simply relaxing at water's edge. Enjoy walks and hikes in the miles of trails available on the Storrs Pond & Kendal Riverfront Park land next door. Just minutes from downtown Hanover and Dartmouth College, this rare riverfront property offers the convenience of location without compromising privacy. An absolute must-see. Showings start Friday, 4/26/24. See
MLS Property & Listing Details & 38 images.
|
|
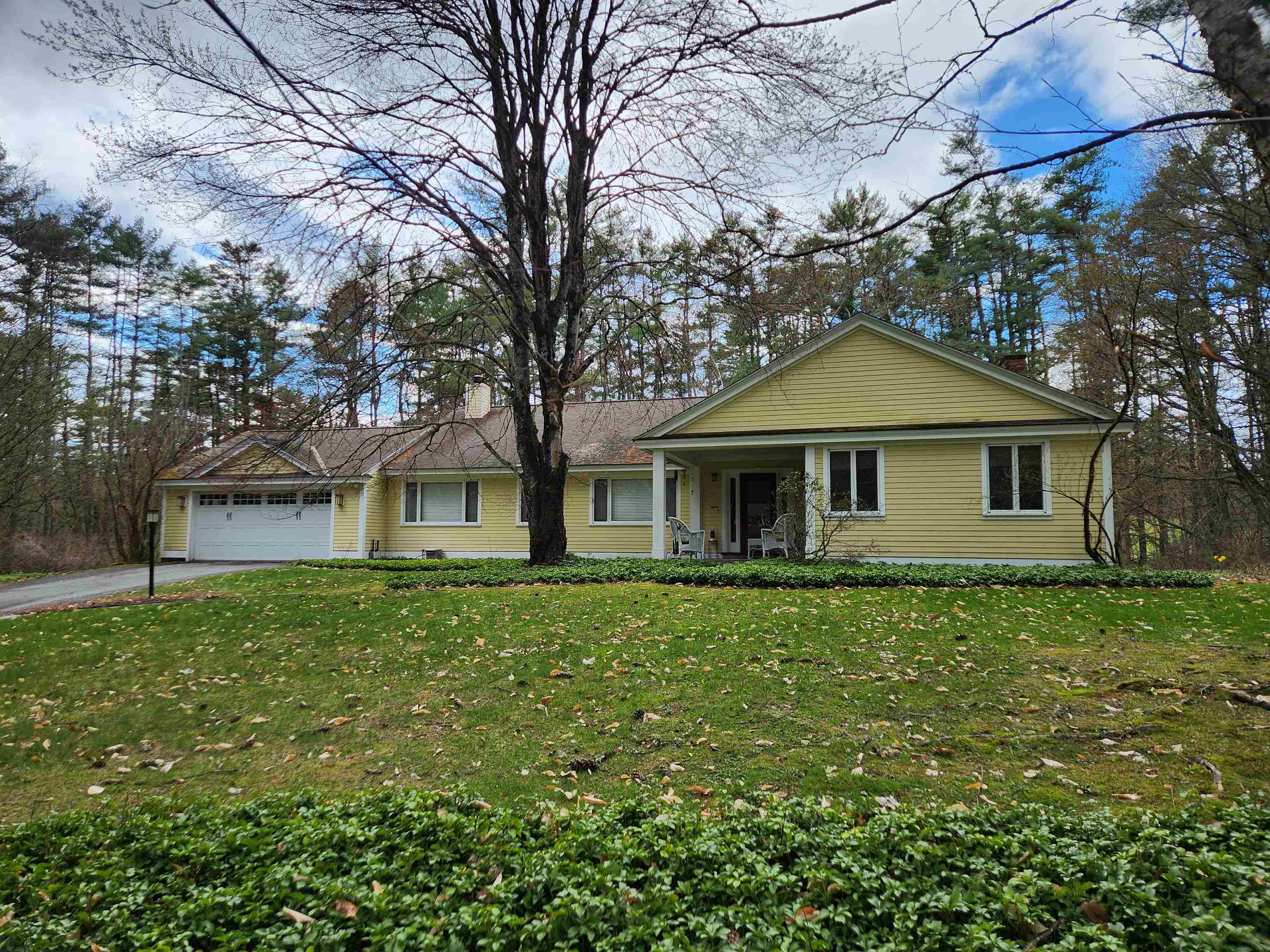
|
|
$1,850,000 | $760 per sq.ft.
Price Change! reduced by $350,000 down 19% on April 1st 2024
7 Willow Spring Lane
4 Beds | 3 Baths | Total Sq. Ft. 4365 | Acres: 1.31
Spacious 2-level, 4 bedroom, 3 full bath home in great in-town Hanover location, 1-mile walk to Hanover Inn corner and College Green. With generously proportioned interior spaces, hardwood and ceramic tile floors throughout (including eco-friendly bamboo on the lower level), the home offers beds, baths and living spaces on both ground floor and lower, walk-out levels. The lot is sited on a semi-private 1.3 acre parcel, with abundant vegetation, lawn spaces, and foliage, adjacent to the Dartmouth College 9-hole practice golf course, and bordered by Girl Brook and the Girl Brook East hiking trail. The house has a total of 4,365 sf of finished living space, plus 2 basement areas for utilities, storage and shop, an attached 2-car garage, front porch, rear deck and patio; it is deceptively larger, with more depth than one might assume from a curbside view, and, should be seen to be fully appreciated--please come view this special Hanover home. See
MLS Property & Listing Details & 40 images.
|
|
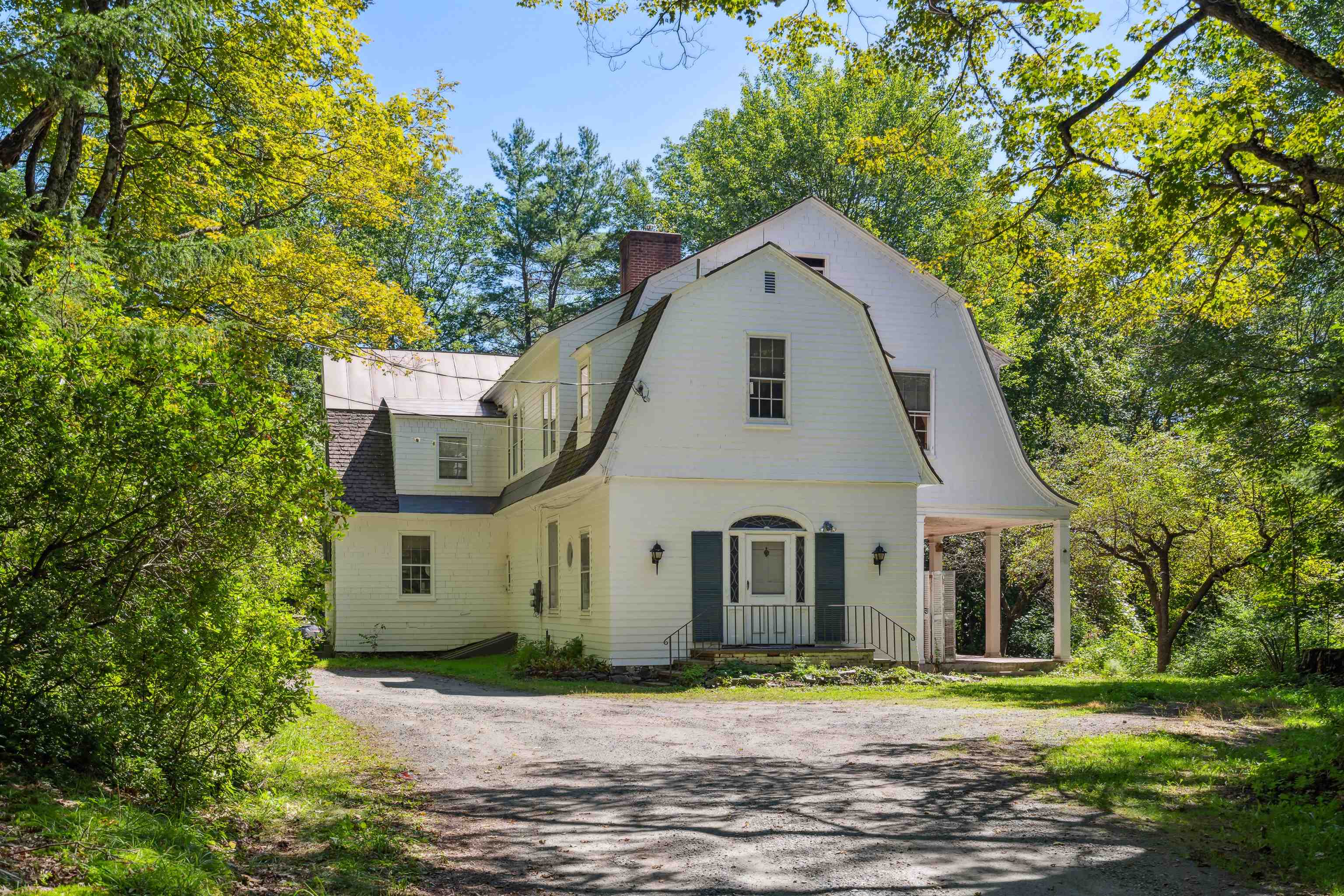
|
|
$1,895,000 | $517 per sq.ft.
Price Change! reduced by $205,000 down 11% on January 10th 2024
72 Frenchs Road
6 Beds | 4 Baths | Total Sq. Ft. 3668 | Acres: 3.68
Amazing opportunity to own a very special property on the market for the first time in over 50 years. Built in 1880, "Rose Hill" was one of the premier homes in the Woodstock Village area. The 6 bedroom 4 bath house sits on just under 4 private acres and is conveniently located less than a mile from the Village Green and the Woodstock Inn and only 1/4 of a mile from the Rec Center. Stone walkways, mature trees and old gardens dot the landscape. The over sized covered brick porch is waiting to reclaim the lovely views to the South. Inside, you are greeted by a large foyer that leads to the stately living room with a magnificent fireplace centering the room. To the left is the dining room which leads to the kitchen, and a window filled den is off to the right. There is a dutch door out to the porch and an eye catching staircase with a wood banister and ornate spindles that takes you upstairs. The 2nd floor is home to 6 bedrooms including a large center room with an elegant fireplace. In addition to the main house, there is a detached garage with a 2 bedroom apartment and a 2 bedroom cottage which includes a living room with fireplace, dining room, kitchen and bath. In need of updates and some renovations, this property is looking for the next steward to return the house to its former glory. Ideal as a primary residence, 2nd home getaway, or redevelopment investment. Short drive to the Woodstock CC and Saskadena 6, while Killington and Dartmouth are less than 30 minutes away. See
MLS Property & Listing Details & 38 images.
|
|
![HANOVER NH Home for sale $$1,995,000 | $366 per sq.ft.]()
|
|
$1,995,000 | $366 per sq.ft.
New Listing!
7 Heather Lane
5 Beds | 5 Baths | Total Sq. Ft. 6737 | Acres: 3.21
A special opportunity to acquire a generously proportioned, privately situated, carefully maintained home in Hanover, NH. In 1989, a business owner and Dartmouth alum collaborated with a noted architect to construct a thoughtful residence on over 3 acres -- just short of the cul-de-sac in a quiet neighborhood, roughly halfway between the Lyme Green and Dartmouth Green. Offered for the first time. This 5-bedroom, 5-bath lends itself to a multiplicity of shared living arrangements. The stucco-clad section of the house centers on a courtyard defined by stone walls. The potential large quarters above the oversized three-car garage might be ideal as an independently accessible space for in-laws or teenagers. There is a further space on the lowest walkout level of the house that has historically been used as an attractive office space. Fireplaces, rarely used in the 35 years, anchor the two separate living rooms. The atriums on each flanking end of the house help to define the unusual aspects of this home. The more dramatic atrium, accessed via the front door, floods, the house with light. The entire interior and exterior were recently painted, and newly installed hardwood floors add a fresh glow to the house. Generous storage space and closets abound. This uncluttered house is entirely appropriate for rapid occupancy and yet lends itself to possible re-imagination by new owners. Enjoy privacy and main highway access to Hanover and Lyme, and I-91 from this singular home. See
MLS Property & Listing Details & 40 images.
|
|
Under Contract
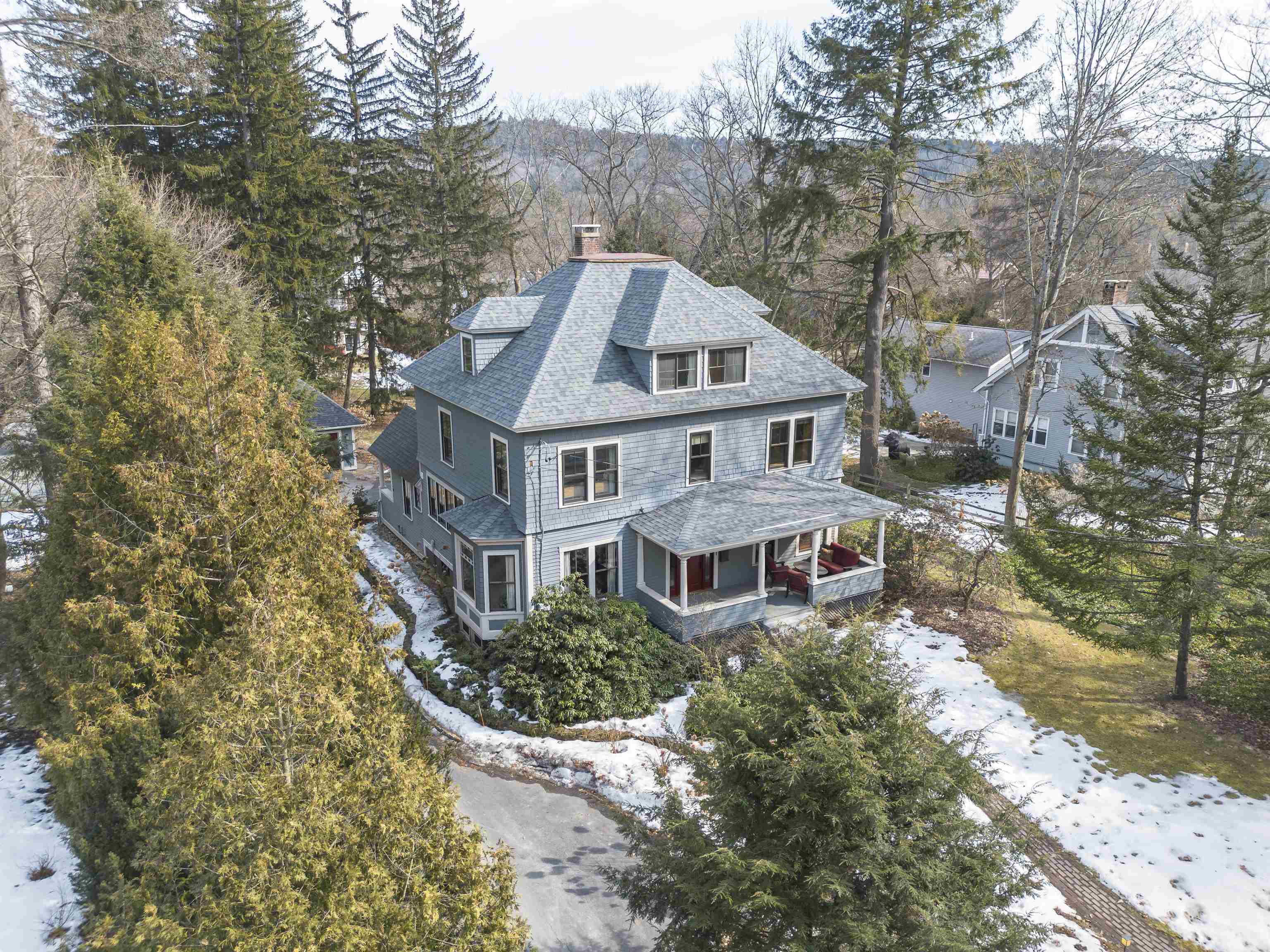
|
|
$2,100,000 | $868 per sq.ft.
15 North Park Street
3 Beds | 5 Baths | Total Sq. Ft. 3210 | Acres: 0.5
15 NORTH PARK STREET- Stylish and thoroughly updated colonial sited on a spacious landscaped half-acre lot in one of the most desirable neighborhoods in Hanover bordering Dartmouth College campus. Renovated with meticulous care to incorporate modern living and efficiency while embracing and preserving the rich history of the structure. The interiors are warm and inviting with several large gathering spaces perfectly balanced by more intimate private nooks. Beautiful natural light floods the house throughout. An expanded luxurious eat-in kitchen connects to a sophisticated formal dining room on one side and a cozy living room on the other-complete with custom stained glass windows for a lovely artful accent-while a separate book-lined library completes the other corner of the first level. The second floor features a grand primary suite and two additional bedrooms with a shared full bath. The finished lower level provides versatile extra living space with a family room & fireplace, and bonus room with an additional bath, all of which has a walkout egress to the back yard. Once used as a separate living quarters, the third level of the home is teeming with potential for additional living space. Enjoy the landscaped grounds either from the comfort of the deck and hot tub off the back of the house or the covered front porch. Property is subject to a right of first refusal with Dartmouth College. Showings begin Friday, March 15. See
MLS Property & Listing Details & 40 images. Includes a Virtual Tour
|
|
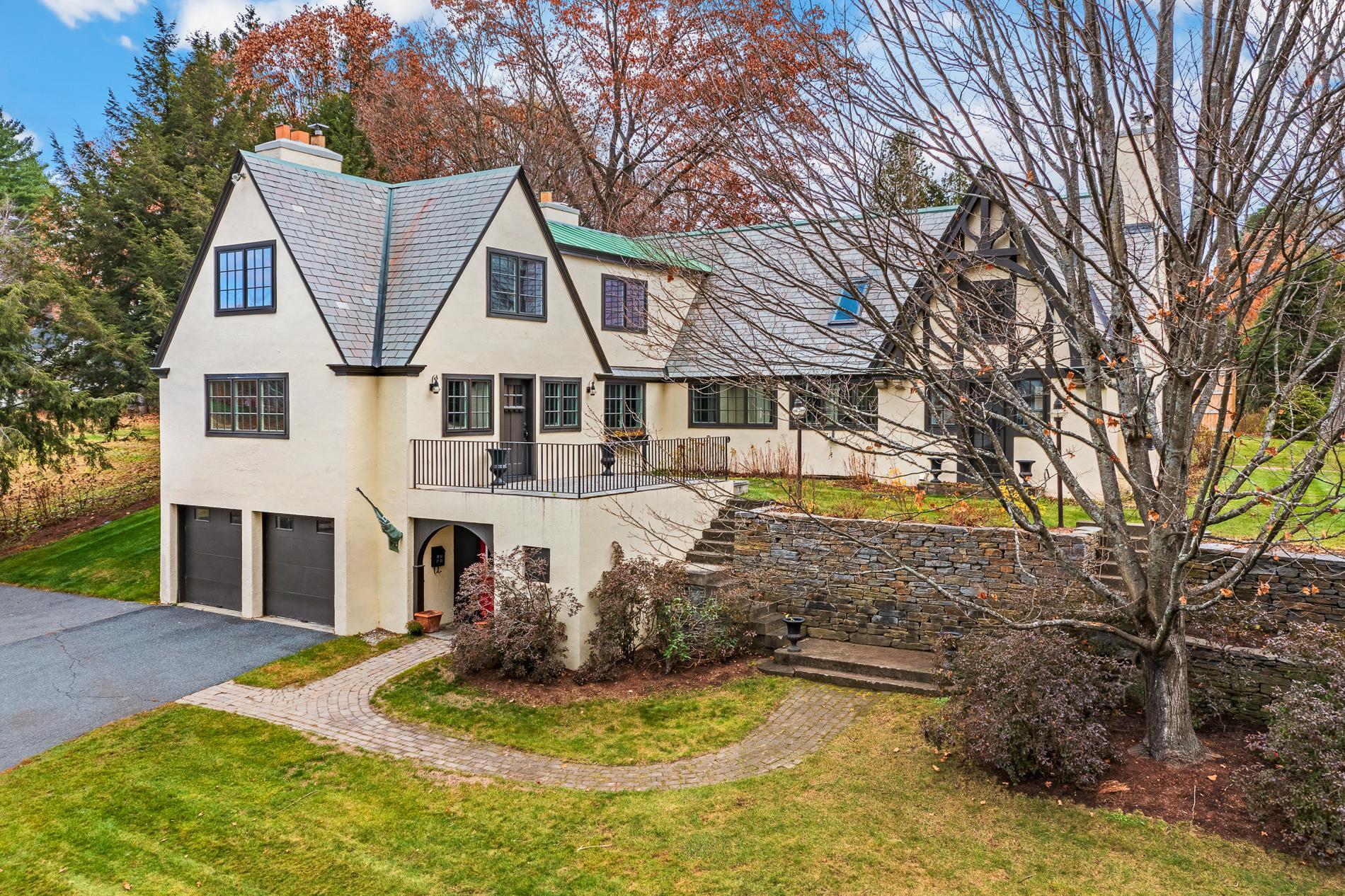
|
|
$2,275,000 | $638 per sq.ft.
33 E Wheelock Street
4 Beds | 5 Baths | Total Sq. Ft. 4472 | Acres: 0.4
Amazing Tudor home located in town, very close to Dartmouth College and downtown Hanover. Renovated in 2016 with replacement of all windows, doors and most of the interior spaces. Large eat-in Chef's kitchen. Great master suite on 2nd floor with soaking tub, separate shower, heated bathroom floor and towel rack. Beautiful vaulted living room, perfect for entertaining. 4 bedrooms, 4.5 baths. The property abuts Frost Field which is protected land. Ski out your front door. Well maintained landscaping. Super convenient! See
MLS Property & Listing Details & 40 images.
|
|
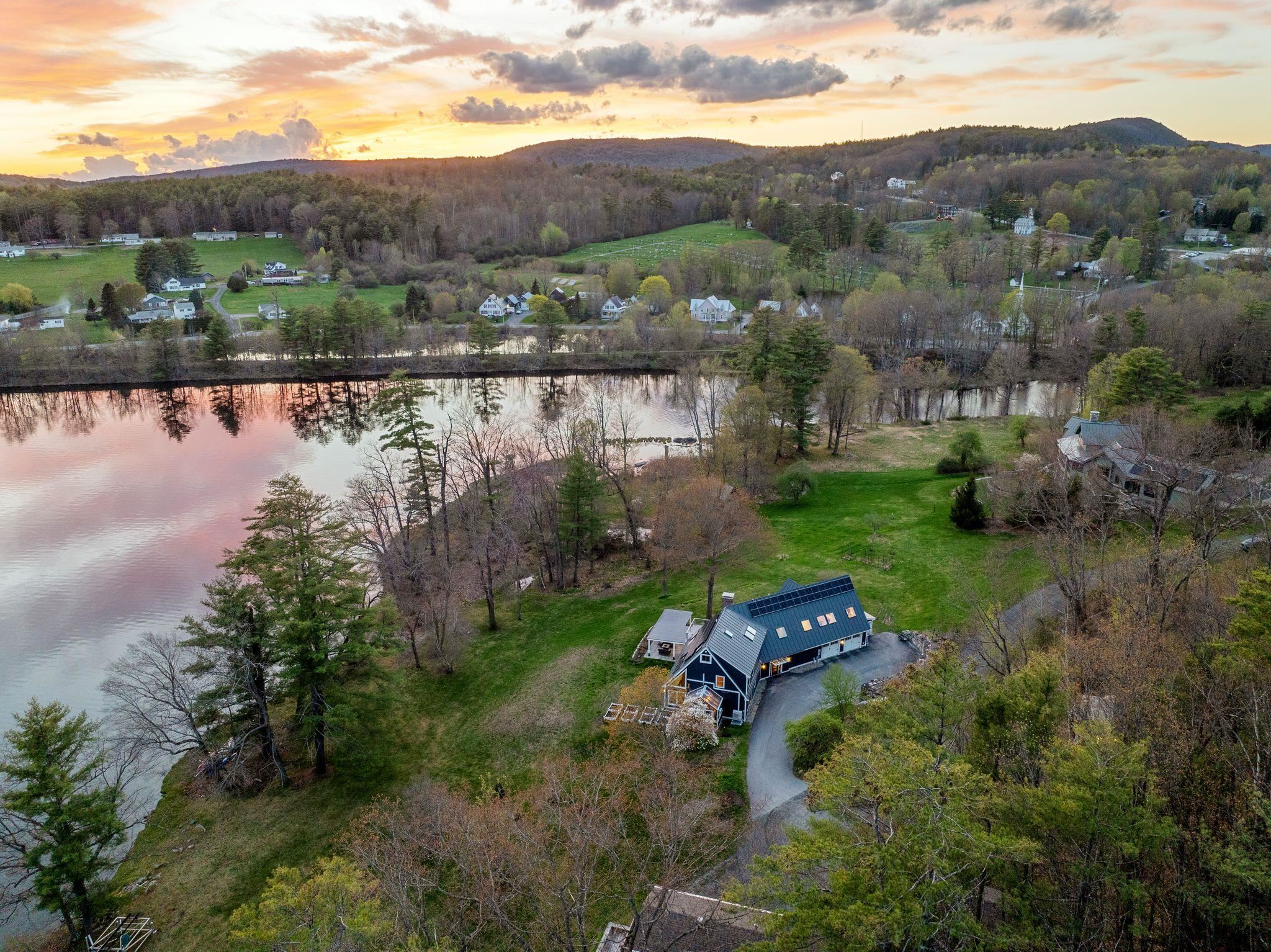
|
|
$2,495,000 | $888 per sq.ft.
New Listing!
68 Stevens Street
Waterfront Owned 280 Ft. of shoreline | 3 Beds | 3 Baths | Total Sq. Ft. 2809 | Acres: 3.26
Perched gracefully on the shores of Mascoma Lake, this exquisite and unique property offers a serene 3.26-acre private oasis with a sweeping 280 feet of direct waterfront. This meticulously updated home invites relaxation and enjoyment, whether gathering around a cozy fire at the water's edge or soaking in spectacular sunsets from the roof deck overlooking the lake. The house itself is a testament to superior craftsmanship and architectural thoughtfulness, featuring gorgeous oak flooring that adds warmth and elegance throughout. The kitchen is a chef's dream, equipped with high-end Wolf appliances and granite countertops that meld functionality with luxury. Outdoor living is elevated to an art form here, with amenities that include a charming greenhouse, an invigorating outdoor shower, and a relaxing hot tub, all designed to enhance your connection with nature. The handcrafted wood and wrought iron staircase is a centerpiece and an art piece, exemplifying the bespoke detail evident in every corner of the home. Perfect for hosting and entertaining, the house includes three bedrooms and three bathrooms. The primary suite is a retreat within a retreat, with its beautifully tiled floors in the calming colors of the ocean and a large, walk-in tiled shower that promises a spa-like experience. The first-floor suite allows for comfortable living at every stage of life. This property was recently fully transformed with love and care, designed for life's finest moments. See
MLS Property & Listing Details & 40 images.
|
|
|
|
