Upper-Valley NH
Popular Searches |
|
| Upper-Valley New Hampshire Homes Special Searches |
| | Upper-Valley NH Homes For Sale By Subdivision
|
|
| Upper-Valley NH Other Property Listings For Sale |
|
|
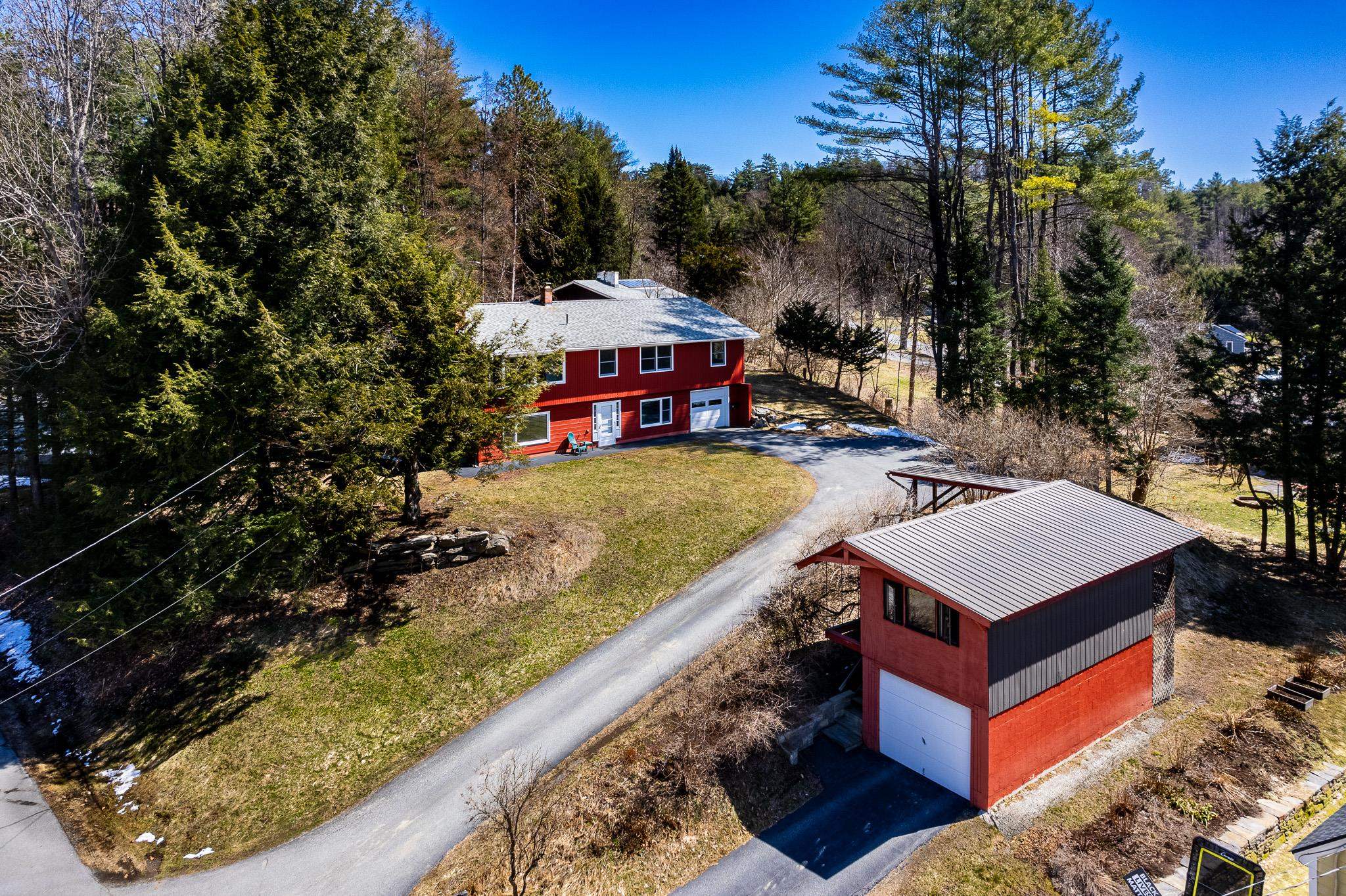
|
|
$825,000 | $567 per sq.ft.
4 Granger Circle
4 Beds | 2 Baths | Total Sq. Ft. 2432 | Acres: 0.48
What a spot! Perched on a knoll overlooking a beautiful neighborhood, just 1/2 a mile south of Main Street and walking distance to the High School and Mink Brook trails. It's so hard to find an in-town location with privacy, but this one fits the bill. This wonderfully maintained 4-5 bedroom, 2 bath raised ranch has been in the same family for almost 60 years! It has some special features including hardwood floors, wonderful light, picture windows, open living/dining room, wood fireplace in both the living room and family room, an office/library, and oversized one car attached garage plus a second detached garage with storage or a studio above. There is a lovely back deck and good size yard as well! This house could easy accommodate a in-law suite which would include the downstairs family room, the "other" room and a 3/4 bath with its own private side entrance. Come see the potential of this great house! See
MLS Property & Listing Details & 40 images.
|
|
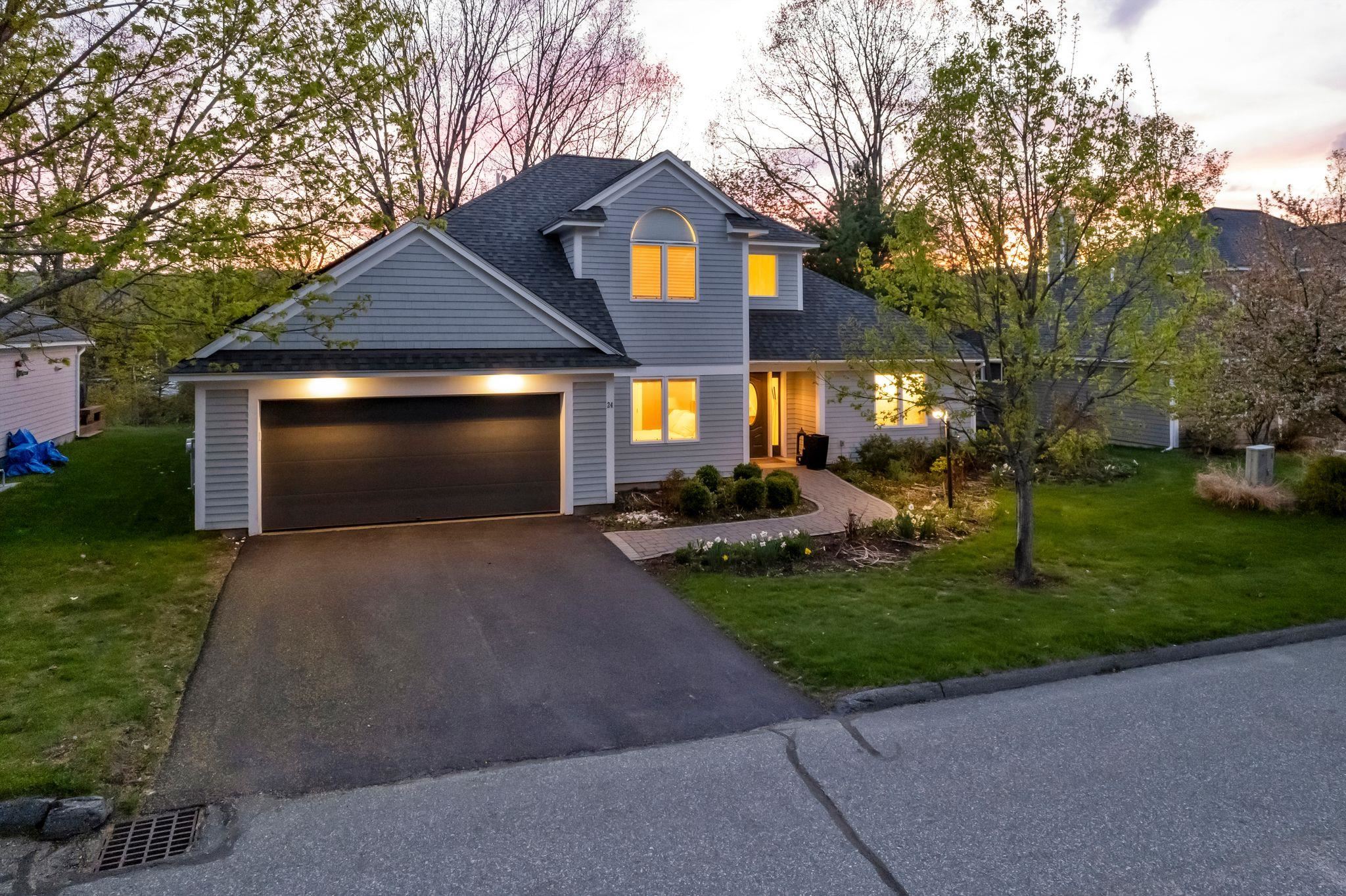
|
|
$825,000 | $364 per sq.ft.
24 Apple Blossom Drive
3 Beds | 3 Baths | Total Sq. Ft. 2269 | Acres: 0.17
A masterpiece of modern luxury, 24 Apple Blossom is sited on a picturesque neighborhood road lined with mature trees and landscaped sidewalks. The interior sparkles with sleek aesthetic, high-end finishes, and sprawling light-filled, open-concept designed to impress and to elevate your spirit. A grand stone fireplace commands attention in the main living area, with vaulted cathedral ceiling, a perfect centerpiece for gatherings or quiet fireside moments. The living and dining areas seamlessly merge with the gourmet kitchen, complete with a professional-grade range, custom island, and chic brass fixtures. A wine bar, tempered wine refrigerator, and refrigerated drawers pull the party together with ease. One-level living is complete with primary ensuite, and the lavish bathroom has marble floors, a soaking tub, and double vanity. A bonus room off the main living space offers versatility as an office, den, or fourth bedroom. The 4-season sunroom - a zen paradise - allows direct access to a new jacuzzi and back patio deck as westerly sun highlights this ideal spot for relaxation and entertaining. The upper level includes two generous bedrooms and a full bathroom. Completely renovated in 2020, updates include new plumbing, electrical, mini-splits, radiant heat, and solar panels for a more sustainable lifestyle. Located in the heart of the Upper Valley, this very special home offers a refined retreat with easy access to urban amenities. See
MLS Property & Listing Details & 40 images.
|
|
Under Contract
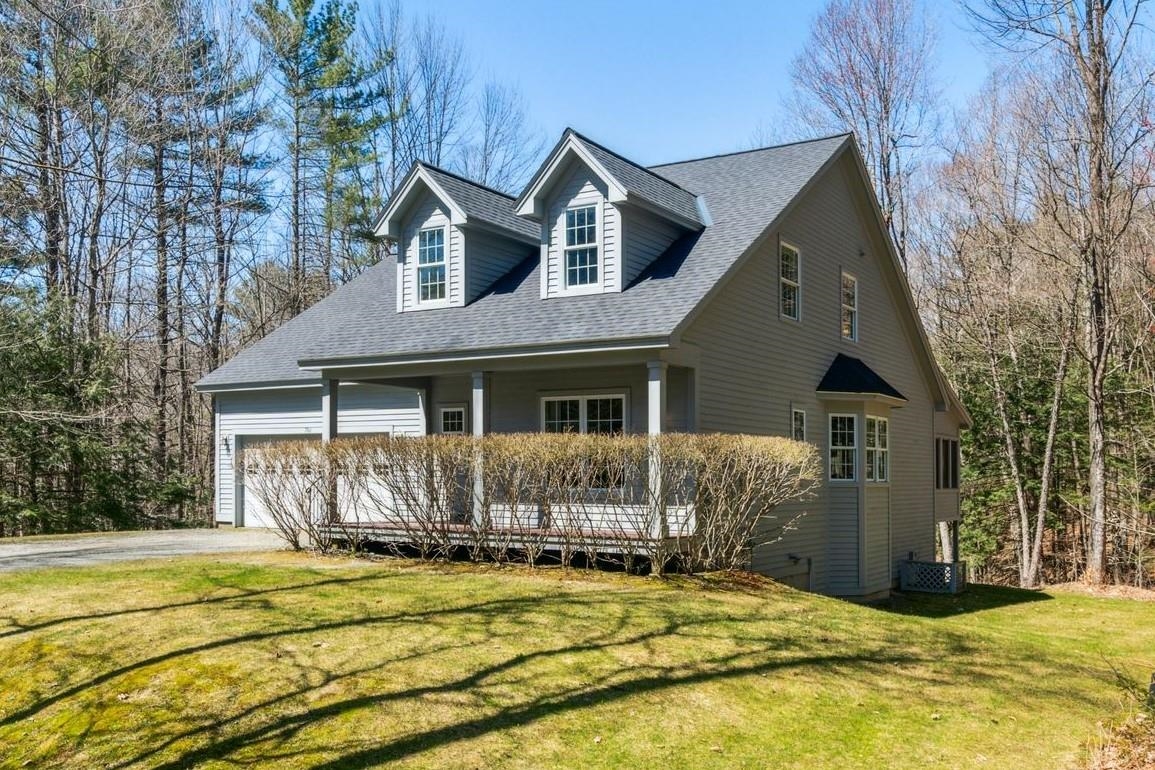
|
|
$835,000 | $379 per sq.ft.
786 Baker Turn
4 Beds | 3 Baths | Total Sq. Ft. 2202 | Acres: 1.06
Nestled along the scenic outer loop of Baker Turn, this property offers access to an abundance of outdoor adventures, including miles of pristine hiking trails right at your doorstep. Situated just minutes away from the Quechee Club facilities and the summit of the ski hill, convenience meets luxury in this idyllic location. Beyond its unassuming Cape-style exterior lies a surprisingly spacious floor plan adorned with delightful features at every turn. The heart of the home, an inviting eat-in kitchen, boasts sleek granite countertops and a convenient propane range. Entertain with ease in the captivating dining and living areas, highlighted by soaring cathedral ceilings that create an airy ambiance. Step outside onto the screened, fir-floored porch and expansive grilling deck, where al fresco dining and relaxation await amidst the tranquility of nature. Retreat to the comfort of the first-floor primary bedroom, complete with a luxurious en suite bath and a generous walk-in closet for added convenience. Upstairs, discover three additional bedrooms, including a vast bunk room. The unfinished basement presents an excellent opportunity for customization, currently configured as a recreational haven and laundry space, awaiting your personal touch to transform it into a tailored retreat. Offered mostly furnished, this property promises a seamless transition into the coveted Quechee lifestyle, where every day is an opportunity to embrace the charm enchanting community. See
MLS Property & Listing Details & 28 images. Includes a Virtual Tour
|
|
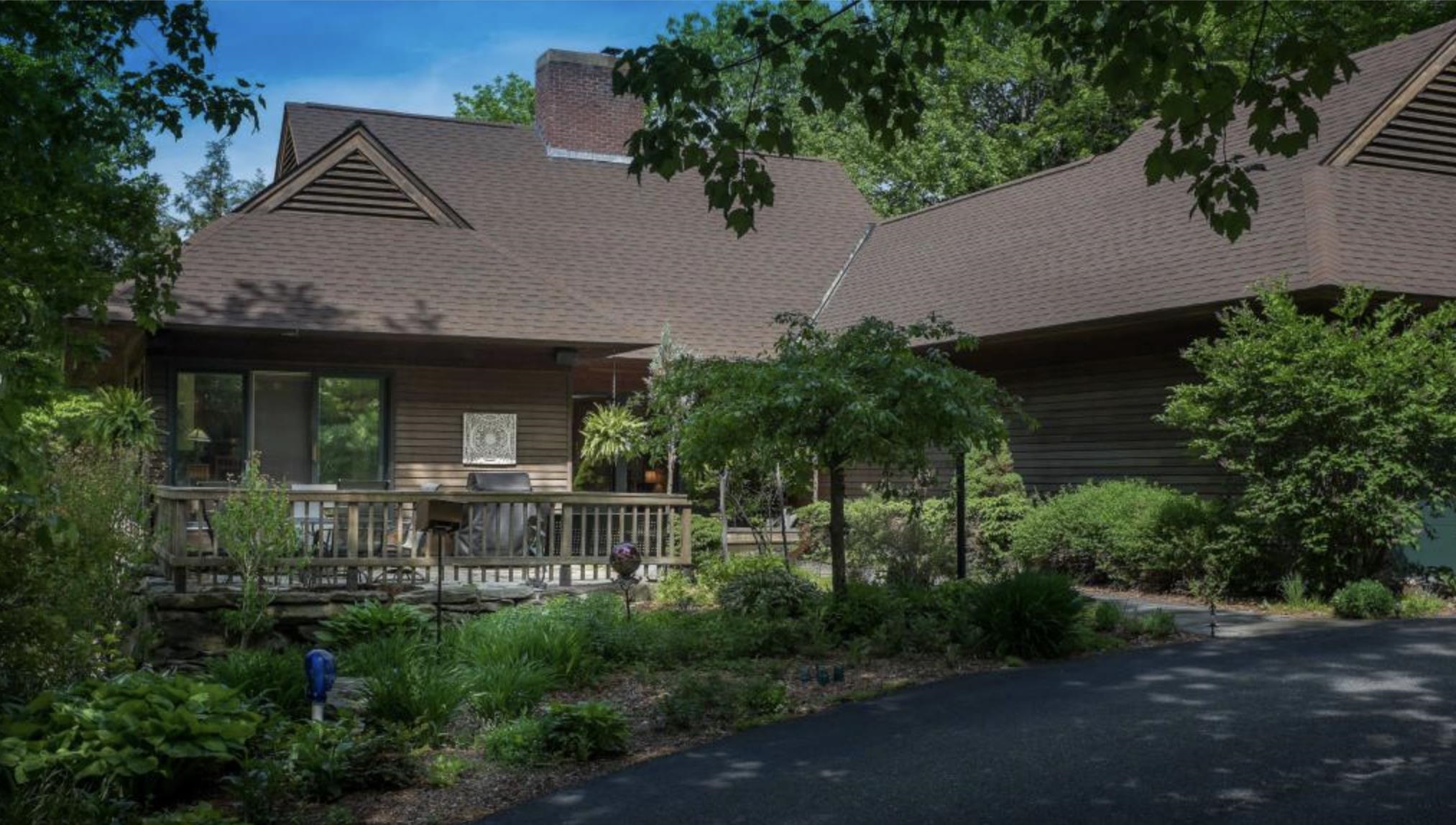
|
|
$839,500 | $268 per sq.ft.
Price Change! reduced by $10,500 down 1% on May 7th 2024
349 Alden Partridge Road
4 Beds | 4 Baths | Total Sq. Ft. 4488 | Acres:
This beautifully maintained and updated Quechee Lakes home offers long-range views from expansive upper and lower decks. Walk into the first floor, which has the primary bedroom and an oversized, twin-sided bathroom. Step down to the sunken living room, which boasts an elegant fireplace opposite the picture window's views. The kitchen opens to a breakfast area leading to a landscaped patio at the front of the house. The dining room can seat at least eight people and has sliders to a deck. Downstairs are three generously sized bedrooms, a wine closet, two baths, and the family room. The family room opens to a wrap-around deck and a top-notch hot tub. Previously owned by a master gardener, the front of the house is landscaped with a wide variety of perennials. Added features include: Fiber Optic Internet from EC Fiber. Security: Monitored Alarm System with smoke and CO detection, plus panic buttons , internet control and motion and glass break detection; includes 4G LTE wireless backup. Motion detection lighting at front and garage doors. Electronic window shades on all main windows controlled by remote controls and integration with phone apps. Ring spotlight cameras on four exterior corners record to internet with remote alerts and viewing. Remote garage door control from internet or appThis house is in QLLA. The floor plans and video attached are artistic renders. Please call or email for an appointment. See
MLS Property & Listing Details & 24 images. Includes a Virtual Tour
|
|
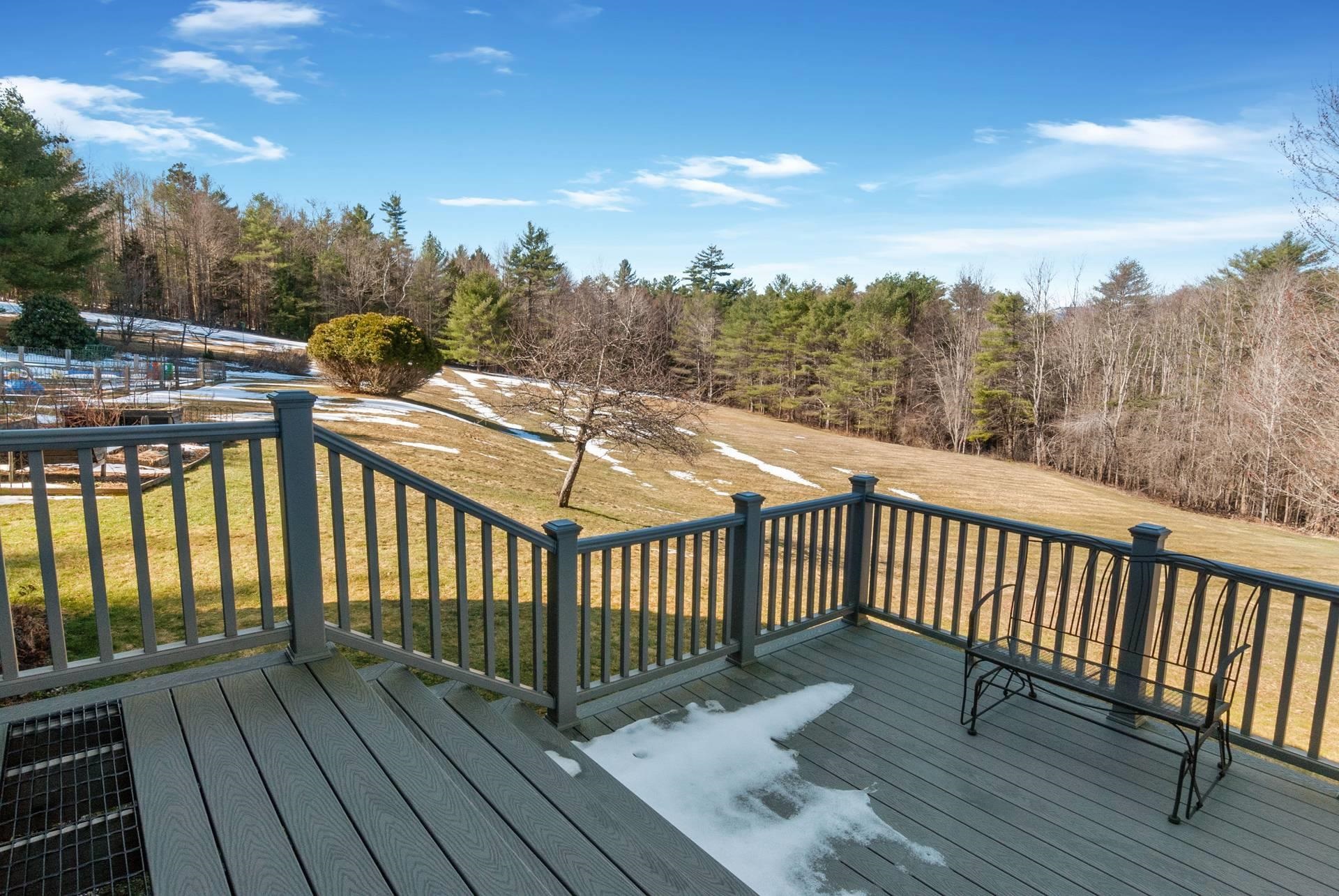
|
|
$850,000 | $186 per sq.ft.
699 Rte 120
4 Beds | 4 Baths | Total Sq. Ft. 4576 | Acres: 5.13
OPEN HOUSE SATURDAY 4/27/24 FROM 11 AM TO 1 PM. This home has it all, spacious rooms, beautiful landscaping, convenient location, perfect for entertaining inside and outside by the pool. Private setting on a state maintained paved road, no mud season to deal with. The current owner has maintained this property meticulously, brand new roof April 2024 with a 20 yr warranty, professional landscaping, Buderus heating system, perimeter drains around building, very well insulated, newer Trex decking. Enjoy each sunlit room, living room, wet bar, kitchen has new island with quartz counter top, kitchen counters with corian counter tops. Newer baths, master suite with two closets and large bath, bonus room for studio, exercise room or another suite. Large family room adjacent to the game room with a wet bar. Step outside and enjoy the inground pool this summer, pool shed, chicken coop, raised garden beds, fenced in area for kids or dogs. So many wonderful features plus a 3 bay heated garage with work shop, storage room, and utility room. 25 minutes to Dartmouth. See
MLS Property & Listing Details & 31 images. Includes a Virtual Tour
|
|
|
|
