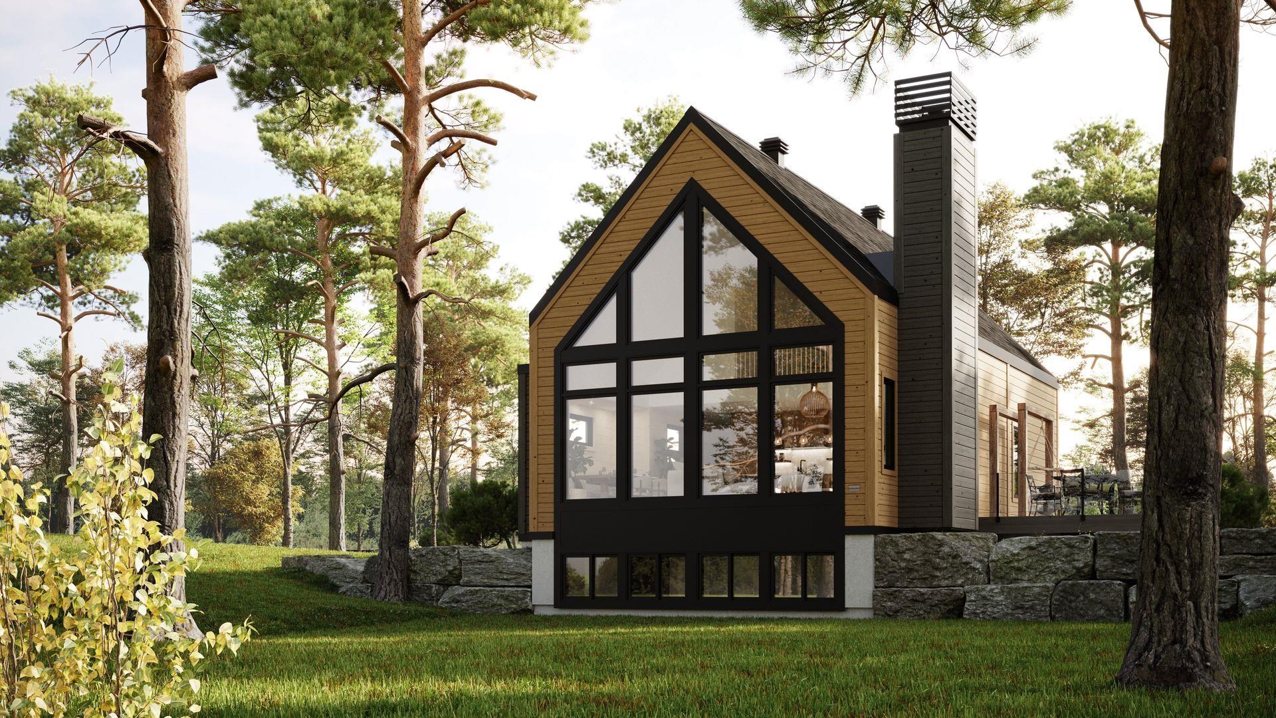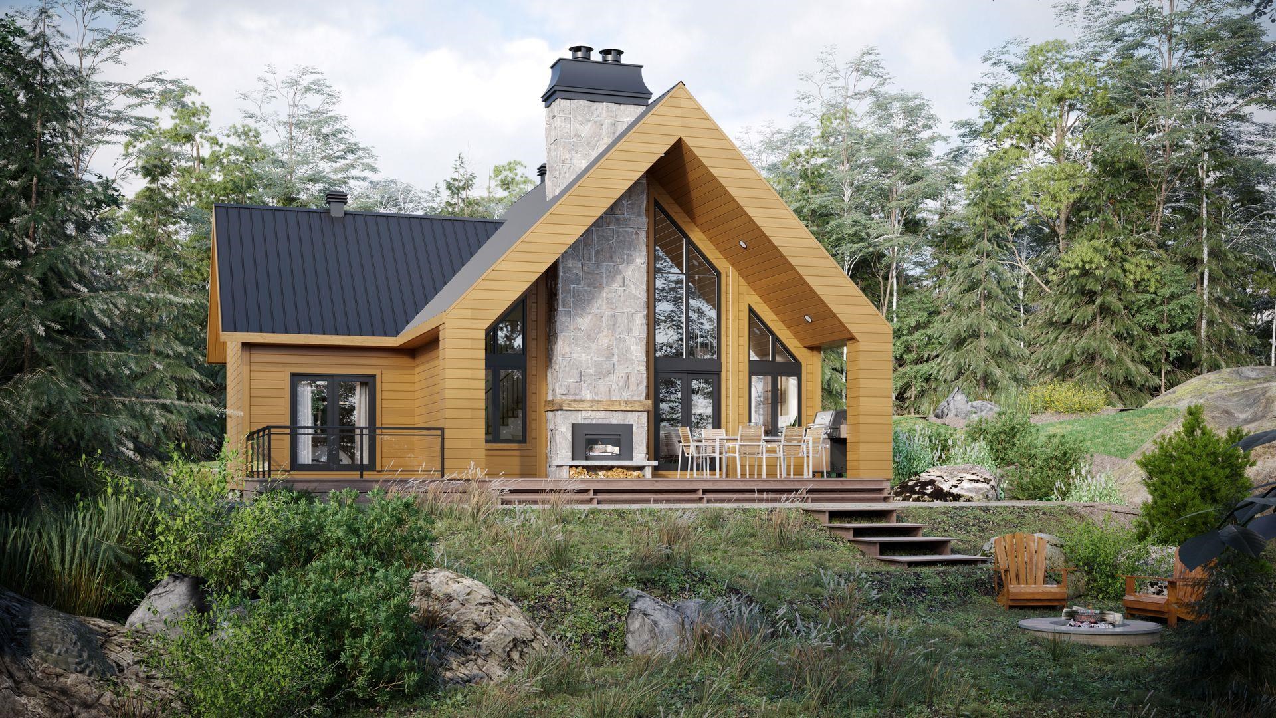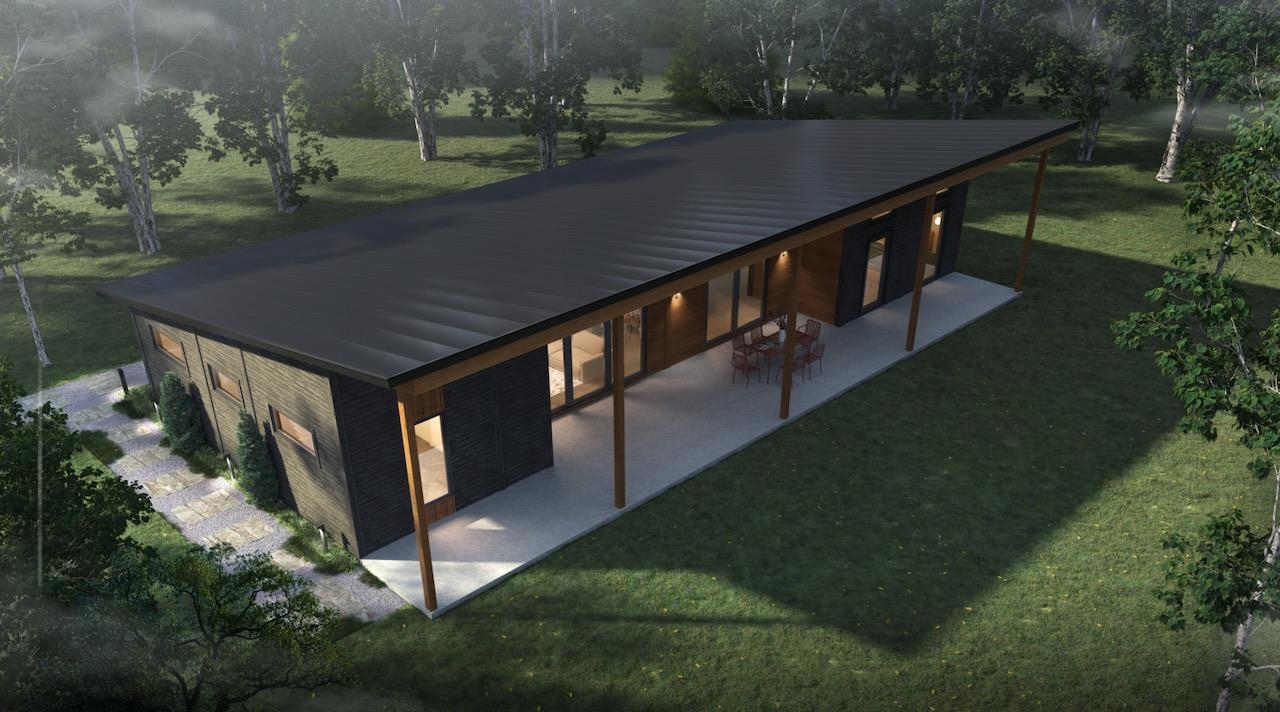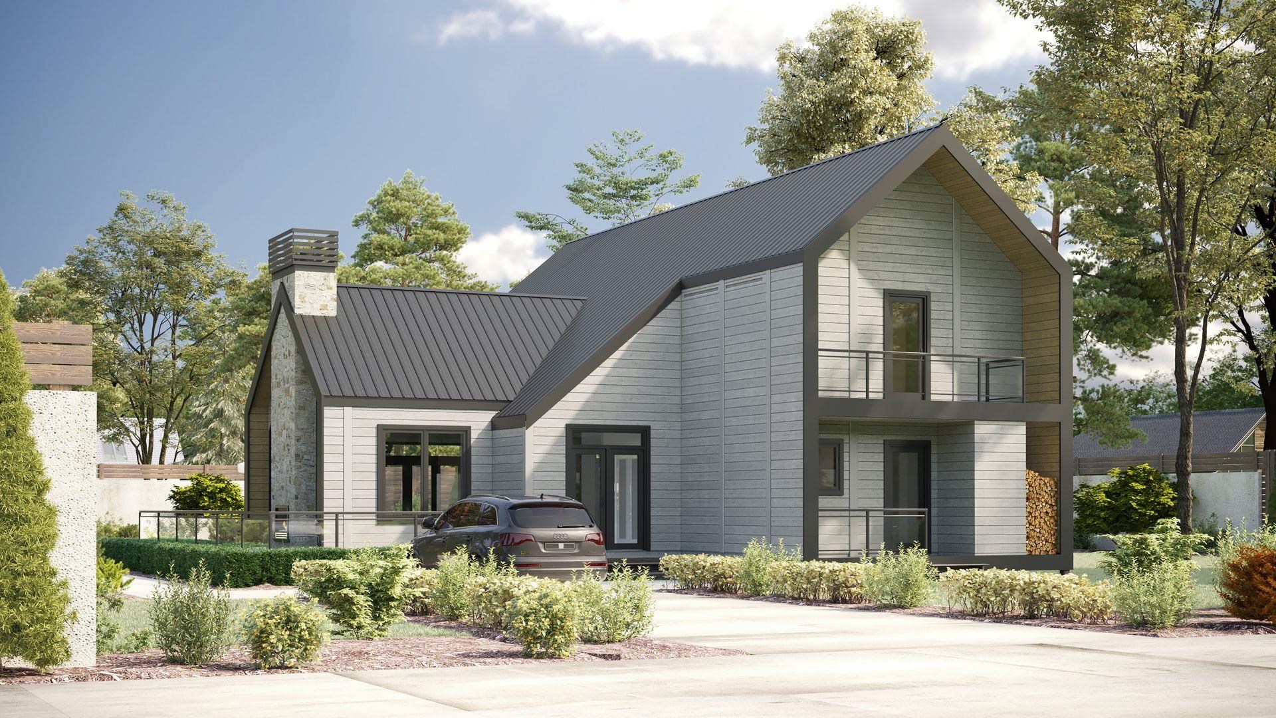VT Connecticut River Valley VT
Popular Searches |
|
| VT Connecticut River Valley Vermont Homes Special Searches |
| | VT Connecticut River Valley VT Homes For Sale By Subdivision
|
|
| VT Connecticut River Valley VT Other Property Listings For Sale |
|
|

|
|
$799,000 | $615 per sq.ft.
Price Change! reduced by $126,000 down 16% on January 31st 2025
1324 Plains Road
2 Beds | 3 Baths | Total Sq. Ft. 1300 | Acres: 11.16
Discover this stunning newly constructed home that seamlessly blends modern comforts with timeless antique and rustic charm. Nestled on 11 private acres along a tranquil country road, this residence features reclaimed barn board floors and exposed beams, creating a warm, inviting atmosphere. Step into the heart of the home, where a modern country kitchen awaits, complete with luxurious soapstone counters, perfect for culinary enthusiasts. The main floor boasts a spacious primary ensuite bedroom, featuring a walk-in closet with built-ins and a beautifully appointed bathroom with an elegant marble vanity. The open layout leads to a cozy living room, highlighted by a Rumford wood-burning fireplace, ideal for gathering with friends and family. The second floor features an additional bedroom with an open suite, offering plenty of built-in drawers and storage space. The bathroom also features a gorgeous marble vanity that elevates the home's sophisticated design. An attached one car garage and a convenient mudroom entry add practicality to this beautifully crafted residence. Outside, admire the exquisite stonework that enhances the property's curb appeal. This home is not only aesthetically pleasing but also incredibly efficient and easy to maintain. Conveniently located near Route 91, with quick access to the Upper Valley, skiing, and other amenities that make Vermont living so special. Don't miss the opportunity to make this unique property your own! See
MLS Property & Listing Details & 51 images. Includes a Virtual Tour
|
|

|
|
$942,450 | $625 per sq.ft.
7024 Marsh Family Road
3 Beds | 3 Baths | Total Sq. Ft. 1509 | Acres: 1
Mountain Stream at Quechee Lakes seamlessly integrates new construction with the natural beauty of Vermont's premier four-season resort community. Offering over 200 homesites and five distinct home styles, Mountain Stream's residences feature modern, open layouts, abundant natural light, and soaring ceilings. The exclusive designs establish a commitment to sustainable, energy-efficient living without sacrificing luxury, evident in the high-quality finishes and features. Birch, one of Mountain Stream's five thoughtfully crafted model homes, features a clean architectural style designed to harmonize with its surroundings. Featuring large windows, it bathes every room in natural light. Three bedrooms and two bathrooms in 1509 square feet of stylish, functional, modern design. From the lake and river shores to championship golf courses, the alpine ski hill to the racquet courts, and a vast network of trails catering to hiking, biking, and Nordic skiing, the lifestyle amenities at Quechee Lakes sustain a community with a shared enjoyment of the outdoors and an appreciation of elevated aesthetics. See
MLS Property & Listing Details & 8 images.
|
|

|
|
$956,355 | $591 per sq.ft.
7105 Taft Family Road
2 Beds | 3 Baths | Total Sq. Ft. 1618 | Acres: 1
Mountain Stream at Quechee Lakes seamlessly integrates new construction with the natural beauty of Vermont's premier four-season resort community. Offering over 200 homesites and five distinct home styles, Mountain Stream's residences feature modern, open layouts, abundant natural light, and soaring ceilings. The exclusive designs establish a commitment to sustainable, energy-efficient living without sacrificing luxury, evident in the high-quality finishes and features. Thistle, one of Mountain Stream's five thoughtfully crafted model homes, features expansive windows and glass doors, combining the outdoors with the interiors, anchored by a beautiful indoor/outdoor fireplace. Two bedrooms and two bathrooms in 1618 square feet of stylish, functional, modern design. From the lake and river shores to championship golf courses, the alpine ski hill to the racquet courts, and a vast network of trails catering to hiking, biking, and Nordic skiing, the lifestyle amenities at Quechee Lakes sustain a community with a shared enjoyment of the outdoors and an appreciation of elevated aesthetics. See
MLS Property & Listing Details & 8 images.
|
|
Under Contract

|
|
$990,000 | $357 per sq.ft.
217 Winsor Drive
3 Beds | 3 Baths | Total Sq. Ft. 2772 | Acres: 17.75
Amazing southern views from the top of Winsor Drive in Hartford Vermont. Just imagine laying by the pool on these hot summer days, or being only 30 minutes to the majority of some of finest skiing in New England. Well sited on 17.75 acres this spectacular home includes an abundance of features you'll be able to enjoy year-round. From open fields and a wooded forest with a multitude of out-buildings including a greenhouse, separate workshop/storage building and even an RV parking garage. The house has a lofted ceiling with a lovely open concept living room, kitchen and dining area all of which enjoy the spectacular views. The kitchen has been updated with all new appliances. The majority of the windows have powered blinds, which are easily controlled with a remote control. There is a gas fireplace, den/tv room, wrap around deck with powered awnings, family/playroom, tons of storage and a primary suite with private bath and huge walk-in closet. Plenty of storage along with an attached 3 car garage round out this very special offering. The land consist of 17.75 acres with one additional 2.0 acre lot which could be available to the Buyer of the Home under separate purchase agreement. See
MLS Property & Listing Details & 46 images. Includes a Virtual Tour
|
|
Under Contract

|
|
$999,000 | $367 per sq.ft.
1325 Wildlife Road
4 Beds | 3 Baths | Total Sq. Ft. 2721 | Acres: 15.2
Beautiful, well-maintained, energy efficient home with owned solar array and a Tesla battery backup. This property spans 15+ generous acres with a mix of wooded and open fields and pastures including a horse riding arena and 4 stall barn with tack room and wash stall. Tucked away off of a town maintained road, there is easy access to everything the Upper Valley has to offer while still feeling very private and serene. Enter through the 2 car attached garage into a devoted mudroom area. The kitchen has great light overlooking the backyard and opens to the living room and separate dining room. The powder room completes the first floor. Upstairs are 4 bedrooms and the laundry for ultimate convenience. The primary bedroom upstairs has an ensuite bathroom with a double vanity. If you need more space, there is a full finished walkout basement all setup for a playroom and a second living room space! A gorgeous and move-in ready property to call home! See
MLS Property & Listing Details & 45 images.
|
|

|
|
$1,070,095 | $675 per sq.ft.
5440 Bentley Road
4 Beds | 3 Baths | Total Sq. Ft. 1586 | Acres: 1
Mountain Stream at Quechee Lakes seamlessly integrates new construction with the natural beauty of Vermont's premier four-season resort community. Offering over 200 homesites and five distinct home styles, Mountain Stream's residences feature modern, open layouts, abundant natural light, and soaring ceilings. The exclusive designs establish a commitment to sustainable, energy-efficient living without sacrificing luxury, evident in the high-quality finishes and features. Evergreen, one of Mountain Stream's five thoughtfully crafted model homes, offers a spacious open floorplan designed for contemporary living, inspiring both inside and out with its functional integration of the kitchen and living area which provide expansive views to the outdoors. Three bedrooms and two bathrooms in 1586 square feet of stylish, functional, modern design. From the lake and river shores to championship golf courses, the alpine ski hill to the racquet courts, and a vast network of trails catering to hiking, biking, and Nordic skiing, the lifestyle amenities at Quechee Lakes sustain a community with a shared enjoyment of the outdoors and an appreciation of elevated aesthetics. See
MLS Property & Listing Details & 23 images.
|
|

|
|
$1,096,525 | $470 per sq.ft.
7023 Marsh Family Road
3 Beds | 3 Baths | Total Sq. Ft. 2334 | Acres: 1
Mountain Stream at Quechee Lakes seamlessly integrates new construction with the natural beauty of Vermont's premier four-season resort community. Offering over 200 homesites and five distinct home styles, Mountain Stream's residences feature modern, open layouts, abundant natural light, and soaring ceilings. The exclusive designs establish a commitment to sustainable, energy-efficient living without sacrificing luxury, evident in the high-quality finishes and features. Alder, one of Mountain Stream's five thoughtfully crafted model homes, presents a harmonious blend of contemporary and farmhouse elements. Its design highlights expansive windows that offer sweeping views of the surroundings. Notably, the house features sleek and neat rooflines, along with a distinct cantilevered segment that enhances outdoor lounging. Three bedrooms and three bathrooms in 2334 square feet of stylish, functional, modern design. From the lake and river shores to championship golf courses, the alpine ski hill to the racquet courts, and a vast network of trails catering to hiking, biking, and Nordic skiing, the lifestyle amenities at Quechee Lakes sustain a community with a shared enjoyment of the outdoors and an appreciation of elevated aesthetics. See
MLS Property & Listing Details & 10 images.
|
|
Under Contract

|
|
$1,100,000 | $287 per sq.ft.
1777 Bible Hill Road
4 Beds | 4 Baths | Total Sq. Ft. 3830 | Acres: 5.01
This tidy, well orchestrated Custom Timber Frame Cape is the perfect package! You will love the beautiful, bright spaces that connect seamlessly for every day living and entertaining. Tasteful updates and improvements throughout, this house was designed with convenience in mind. Gleaming hardwood floors run through the main and second level. The roomy country kitchen has soapstone counters, and excellent quality appliances. The living room is anchored by a beautiful stone fireplace, and steps out to a huge deck overlooking mature plantings and lawn, and of course- the view! The first floor is further completed by a TV room, three-season porch, a full bathroom, mudroom, laundry and powder room. The second level has a lovely primary ensuite bedroom with a beautiful, new bathroom and customized walk in closet. There are three additional bedrooms, an office and full bath. Lots of closet storage. The finished walk out basement has an oversized family room with a second fireplace, wet-bar, storage room, a mud room, and utilities, and direct access to the yard. Perfectly situated on five manicured acres to maximize the panoramic view of Mt. Ascutney, and across the CT River Valley. Attached two car garage. Beautiful perennial beds, mature plantings, a handy Amish garden shed, and dog fence enclosure. Wooded acreage with a stream lacing through. Enjoy easy access to trail system for hiking, snow shoeing. Just minutes to Mt Ascutney, and Brownsville Village with the Butcher Pantry. See
MLS Property & Listing Details & 48 images.
|
|

|
|
$1,295,000 | $344 per sq.ft.
204 High Ridge Road
4 Beds | 3 Baths | Total Sq. Ft. 3764 | Acres: 33.5
4 BR 3 Ba Custom home in West Windsor. 33.5 acres with swimming pond, 3rd (last) home on private road. Privacy! Constructed by Biebel Builders, a well respected, local builder. Lots of natural light. Spacious kitchen, dining area with woodstove, sunken living room with fireplace, laundry room & bath, den on 1st floor. Attached oversized 2 car garage, screened porch. Second floor has primary BR suite, & 3 BRs & bath; 1 has cute built in playhouse for the kids! Nice Great room over the garage. Finished basement offers family room & exercise room, plenty of storage & separate room for mechanicals. Open yard with shed/chicken coop, swimming pond & changing cabin VERY nice woodworking shop/office/could be addl. dwelling unit with permitting. West Windsor has much to offer. Mt. Ascutney has hiking, mountain biking & year round activities at Ascutney Outdoors. Skiing and tubing when there is natural snow. Butcher & Pantry market and restaurant draws people from miles around. 20 min. to Okemo, Woodstock with the Green Mountain Horse Association, Golf & Health Club. Golf in Windsor. Excellent medical care at Mt. Ascutney and Dartmouth Hitchcock Hospitals. Less than 2.5 hrs to Boston or Hartford. Taxes way lower than nearby Woodstock! No drivebys please EZ to show. See
MLS Property & Listing Details & 54 images.
|
|

|
|
$1,495,000 | $407 per sq.ft.
New Listing!
484 Route 12
4 Beds | 4 Baths | Total Sq. Ft. 3669 | Acres: 10.1
South facing end of the road retreat, with long views! Equally appealing are expansive western views, for dynamic sunsets! Equestrian amenities of small horse barn, fenced paddocks and direct access to trails! This welcoming residence is certainly unique! A cape style home, with contemporary open floor plan, dramatic windows and a wide deck is seamlessly married to a rustic log cabin, with true Vermont character. Throughout the multilevel residence inviting interior spaces present both large areas for socializing as well as more private space for individual activities. Upon entering the cape the appeal of an open floor plan is obvious! A stylish well appointed kitchen features wrap around stone counters, quality appliances, extensive cabinetry and ample work areas. Adjacent is a dining area with views! A 24x23 living room with cast iron propane stove completes the 1st floor. The open floor plan provides seamless transitioning between these principal rooms! On the 2nd floor is a gracious primary bedroom suite with walk-in closet and ensuite bath. An oversize office area with mesmerizing views completes the upstairs! A walk out basement features a 25x13 family room, a bedroom, a bunk room, laundry room and mechanical room! Accessed off the cape's living room the classic log cabin presents a den, cozy loft bedroom, full bath and its own mud room entry! A detached 2 car garage with full 2nd floor of storage completes the property. Long views and privacy! Showings begin 4/23/25. See
MLS Property & Listing Details & 60 images.
|
|
|
|
