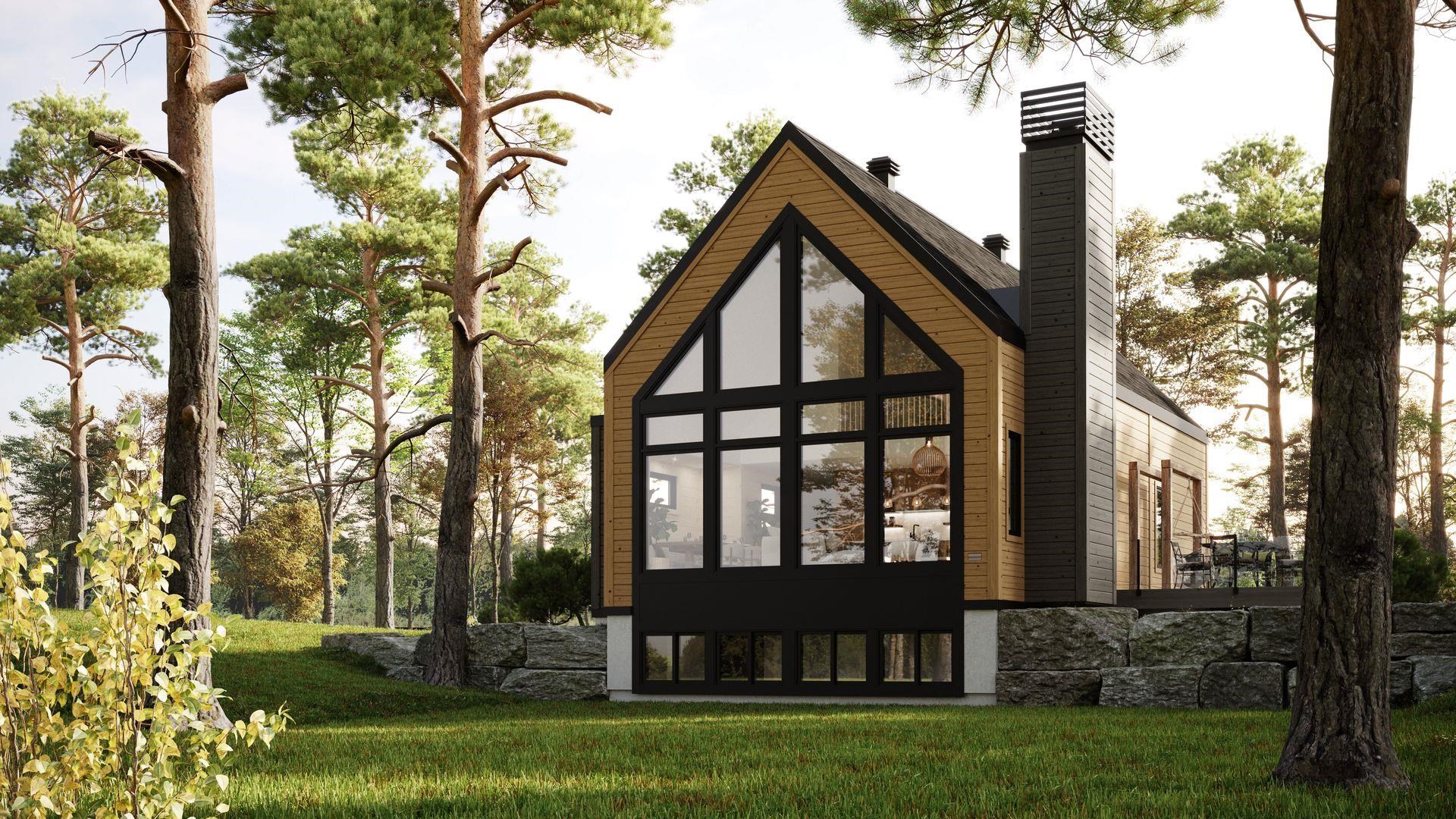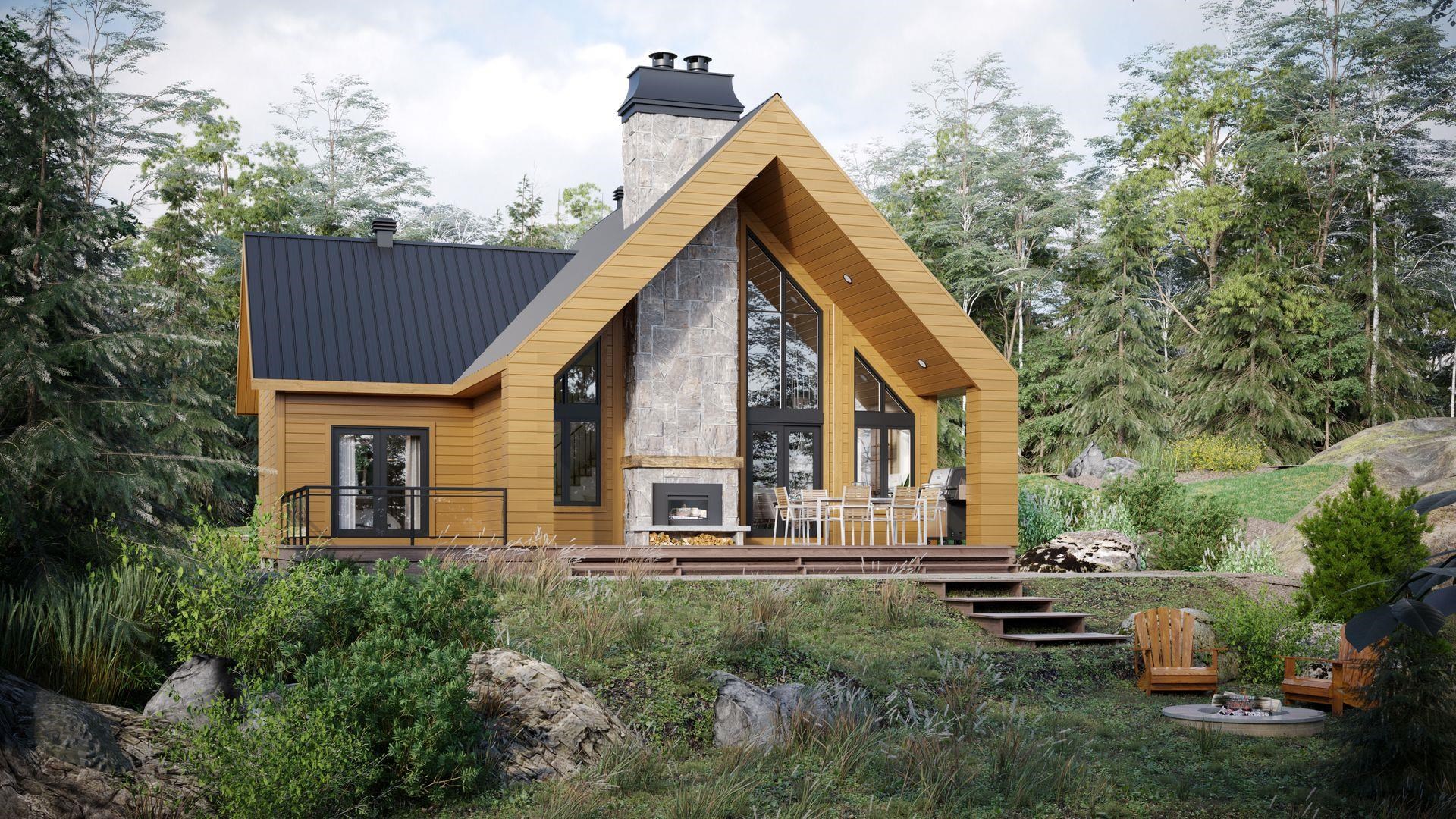Upper-Valley NH
Popular Searches |
|
| Upper-Valley New Hampshire Homes Special Searches |
| | Upper-Valley NH Homes For Sale By Subdivision
|
|
| Upper-Valley NH Other Property Listings For Sale |
|
|

|
|
$899,000 | $313 per sq.ft.
41 Churchill Drive
3 Beds | 3 Baths | Total Sq. Ft. 2868 | Acres: 21.01
Escape to your own slice of paradise with this stunning 3-bedroom, 2.5-bath home offering breathtaking, expansive views! Nestled on 21 acres of picturesque land, this property is perfect for nature lovers, hobby farmers, or anyone seeking tranquility while still being close to Dartmouth, schools, shopping, restaurants. Enjoy the perfect blend of modern comfort and outdoor living with an attached garage, a spacious barn, and miles of trails right outside your door.The master suite is a spacious retreat with a private bath and walk in closet while the two additional bedrooms offer ample space for family, guests, or a home office with hi speed internet. The open living and dining areas feature large windows that bring the scenic surroundings indoors, creating a bright and welcoming atmosphere.Enjoy the fireplace warmth as you watch the wildlife through the many windows.Additional features include an attached 2-car garage for secure parking and storage, as well as a barn that's perfect for animals, equipment, or hobbies. The expansive 21 acres includes fields and trails, providing endless opportunities for outdoor recreation, whether it's hiking, horseback riding, cross country skiing, snowmobiling,or just enjoying the peaceful surroundings.**The 126 acre abutting lot is also available for sale. See MLS#5027346. Some photos are virtually staged. See
MLS Property & Listing Details & 59 images. Includes a Virtual Tour
|
|
Under Contract

|
|
$899,000 | $305 per sq.ft.
462 Hanover Center Road
4 Beds | 3 Baths | Total Sq. Ft. 2952 | Acres: 3.21
Bring you chickens, your green thumb and your swim suit and enjoy everything this 3.2+/- acre property has to offer approx. 15 minutes from Dartmouth College and Dartmouth Health! This 3-4 bedroom, 2.5 bedroom home features charming exposed beams, open eat-in kitchen/dining room with a wood fireplace, cozy living room with reading nook and a wood stove for those chilly winter nights, a patio leading to a screened porch, garden space, multiple outbuildings and a swimming and skating pond! This home has something for everyone including a trail network within walking distance and Trescott trail access off of Dogford Rd. for mountain biking about 3 miles away. Do you love to ski? The Dartmouth Skiway is approx. 15 minutes as well! What a spot! Delayed showings start at the Open House on Saturday, Feb 15 from 11:00-1:00. Note - Town has it listed as a 3 bedroom so we assume it's a 3 bedroom septic. See
MLS Property & Listing Details & 48 images.
|
|

|
|
$899,500 | $282 per sq.ft.
Price Change! reduced by $95,500 down 11% on March 18th 2025
598 East Woodstock Road
4 Beds | 3 Baths | Total Sq. Ft. 3190 | Acres: 2.94
This stately, rambling gambrel home offers privacy, convenience, antique charm, and room for everyone. Walking distance to the east end of Woodstock village, on 2.9 lush acres including a fenced backyard, a fenced vegetable garden, and extensive perennial beds. The home is a stunning mixture of antique touches and modern functionality, with beautiful built-ins and closet spaces at every turn. The home has a suite of rooms on the first floor that are perfect for a home-based business or studio area (or 2 extra bedrooms plus bonus room), and a one-bedroom full bath (with office & kitchen) in-law suite upstairs with private ground-level access. The main part of the home includes three additional bedrooms, a library, a music room, living room, dining room, two full baths, dressing room, and three-season enclosed porch. The charming eat-in kitchen includes beautiful display cabinets, hand painted tiles, and built-in pantry and laundry. In the stunning custom cherry wood library with marble fireplace and private deck, bibliophiles will find more than enough shelf space for their entire book collection, and a quiet, peaceful setting in which to read. Two readers in the family? The upstairs music room is similarly equipped, also with stunning cherry wood built-ins and detailing. Two staircases provide ample access to the upstairs and contribute to the ambling nature of the home. Walk to restaurants and a river front park! See
MLS Property & Listing Details & 32 images.
|
|

|
|
$942,450 | $625 per sq.ft.
7024 Marsh Family Road
3 Beds | 3 Baths | Total Sq. Ft. 1509 | Acres: 1
Mountain Stream at Quechee Lakes seamlessly integrates new construction with the natural beauty of Vermont's premier four-season resort community. Offering over 200 homesites and five distinct home styles, Mountain Stream's residences feature modern, open layouts, abundant natural light, and soaring ceilings. The exclusive designs establish a commitment to sustainable, energy-efficient living without sacrificing luxury, evident in the high-quality finishes and features. Birch, one of Mountain Stream's five thoughtfully crafted model homes, features a clean architectural style designed to harmonize with its surroundings. Featuring large windows, it bathes every room in natural light. Three bedrooms and two bathrooms in 1509 square feet of stylish, functional, modern design. From the lake and river shores to championship golf courses, the alpine ski hill to the racquet courts, and a vast network of trails catering to hiking, biking, and Nordic skiing, the lifestyle amenities at Quechee Lakes sustain a community with a shared enjoyment of the outdoors and an appreciation of elevated aesthetics. See
MLS Property & Listing Details & 8 images.
|
|

|
|
$956,355 | $591 per sq.ft.
7105 Taft Family Road
2 Beds | 3 Baths | Total Sq. Ft. 1618 | Acres: 1
Mountain Stream at Quechee Lakes seamlessly integrates new construction with the natural beauty of Vermont's premier four-season resort community. Offering over 200 homesites and five distinct home styles, Mountain Stream's residences feature modern, open layouts, abundant natural light, and soaring ceilings. The exclusive designs establish a commitment to sustainable, energy-efficient living without sacrificing luxury, evident in the high-quality finishes and features. Thistle, one of Mountain Stream's five thoughtfully crafted model homes, features expansive windows and glass doors, combining the outdoors with the interiors, anchored by a beautiful indoor/outdoor fireplace. Two bedrooms and two bathrooms in 1618 square feet of stylish, functional, modern design. From the lake and river shores to championship golf courses, the alpine ski hill to the racquet courts, and a vast network of trails catering to hiking, biking, and Nordic skiing, the lifestyle amenities at Quechee Lakes sustain a community with a shared enjoyment of the outdoors and an appreciation of elevated aesthetics. See
MLS Property & Listing Details & 8 images.
|
|
|
|
