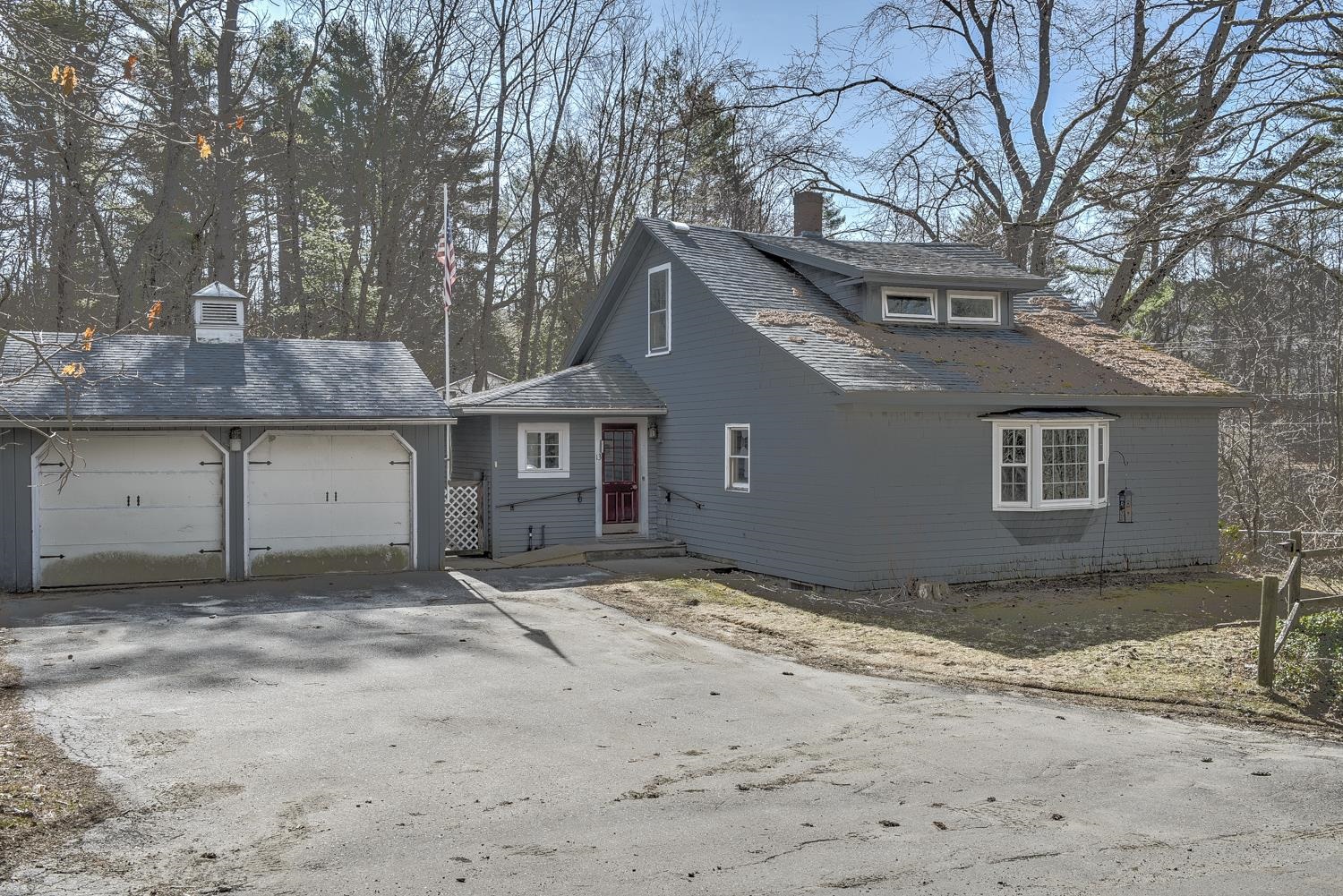Surry Gilsum Sullivan NH
Popular Searches |
|
| Surry Gilsum Sullivan New Hampshire Homes Special Searches |
| | Surry Gilsum Sullivan NH Other Property Listings For Sale |
|
|

|
|
$250,000 | $140 per sq.ft.
New Listing!
26 Heights Lane
Waterfront Owned 1000 Ft. of shoreline | 3 Beds | 1 Baths | Total Sq. Ft. 1786 | Acres: 1.5
WATER FRONT, 1000 feet of Otter Brook, fenced in backyard, newer appliances & hot water heater. Looking for a secluded home, nature walks, beautiful therapeutic, relaxing water sounds, look no more! 3.4 miles to Beautiful Granite Lake. 11 miles to Porcupine Falls, White Brook Road, Gilsum. Grill out by the brook, gather by the fire pit, relax your feet in the brook. Tranquil nature all around. Minutes to all amenities. Extra living space: 8' x 8' micro cabin, inside total 10' tall, insulated, electric, & heat. Loft fits a queen bed, desk, compost toliet. Duck House. 10 minutes to Keene, 45 minutes to Concord, 35 minutes to Vermont Border. 39 minutes to Massachusetts Border. 1 hour 39 minutes to Maine Border. See
MLS Property & Listing Details & 23 images.
|
|
Under Contract

|
|
$260,000 | $160 per sq.ft.
13 Banks Road
2 Beds | 1 Baths | Total Sq. Ft. 1622 | Acres: 1.31
Charming Bungalow Cape on Over an Acre in Gilsum, NH Nestled in the quaint town of Gilsum, just minutes from downtown Keene, is this adorable 2-bedroom, 1-bath bungalow cape offers a peaceful retreat with convenience at your fingertips. Sitting pretty on a sunny corner lot with over an acre of land, this home is full of character, potential, and outdoor space galore. Enjoy a two-car detached garage complete with a carport, plus a small barn and shed--perfect for storage, hobbies, or even a small-scale gentleman's farm. The spacious yard is ideal for gardening, kids at play, or furry friends to roam. Inside, you'll find a large eat-in kitchen, a walk-in shower in the bathroom, and a sweet dining room that opens to a screen porch and deck--perfect for warm-weather meals and morning coffee. The living room is generously sized with a built-in office nook, and there's a separate, light-filled office space for work-from-home ease. Upstairs offers two cozy bedrooms, including one with a walk-in closet. A stackable washer/dryer adds modern convenience, and with a little TLC--fresh paint, new flooring, and some exterior updates--this home is ready to shine once more. Dreaming of a peaceful country lifestyle close to town, this home is full of promise. Come see the potential and make it your Home Sweet Home! See
MLS Property & Listing Details & 43 images.
|
|

|
|
$695,000 | $183 per sq.ft.
Price Change! reduced by $54,000 down 8% on April 8th 2025
95 Apple Hill Road
4 Beds | 3 Baths | Total Sq. Ft. 3794 | Acres: 5.4
Elegant country home, w/beautiful land, in the Keene School District & just 7 easy miles to Keene. Center Hall Colonial, w/lovely period details & thoughtfully updated amenities. Welcoming KIT/Family room combo w/pellet stove. Updated KIT, with alder cabinetry by Schrock, 12' of work area, French glides & a new window seat. Open concept DR & LR, accented w/wainscotting & exposed beams. High ceilings, wide pine flooring throughout, 8' wide center hallway. Elegant library w/built-in bookcases, Bulls Eye molding & perfect 1st FLR BDR if desired. Den w/built-in bookcases, closet & French door to a 18x16 screened porch offering sunset views.. Double Corian sinks in the 1st FLR 3/4 bath w/side by side laundry. All 4 of the 2nd FLR BDRS are spacious w/excellent closets. Sun filled primary BDR w/custom armoire. Stairway from the KIT to a 2nd FLR 35x30 Great room or studio room w/vaulted ceiling, exposed beams, triple skylights, triple window, built-in bookcases, desk & mini-split. 3rd FLR is a 80% finished workshop & just beyond is a 22x15 meeting room w/a mini split & a lovely new half bath. Behind the attached 2 car garage is a 16x10 mudroom & equipment storage area. Garden spaces, perennial beds & a basketball court in the far field. Very flexible layout, the perfect home for multi-generational living, additional office space and an art studio space too. A well loved family home for more than 30 years. See
MLS Property & Listing Details & 59 images.
|
|
|
1
|
