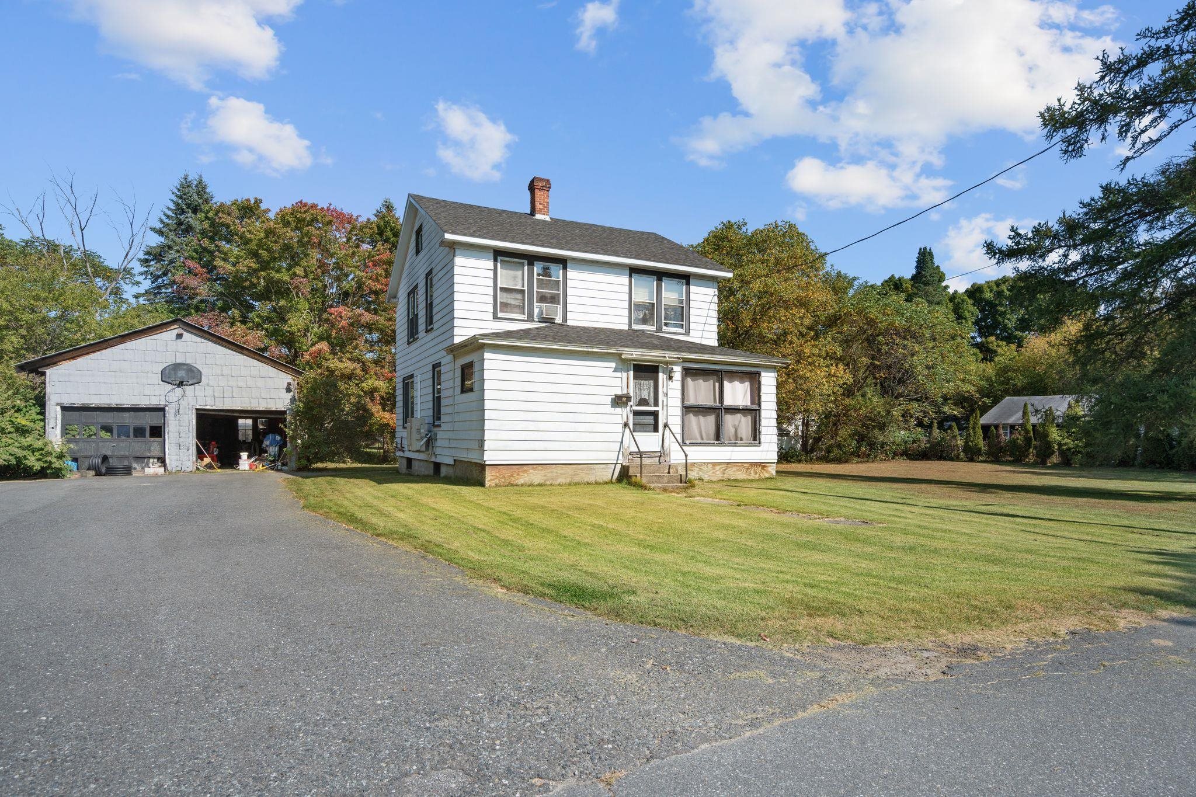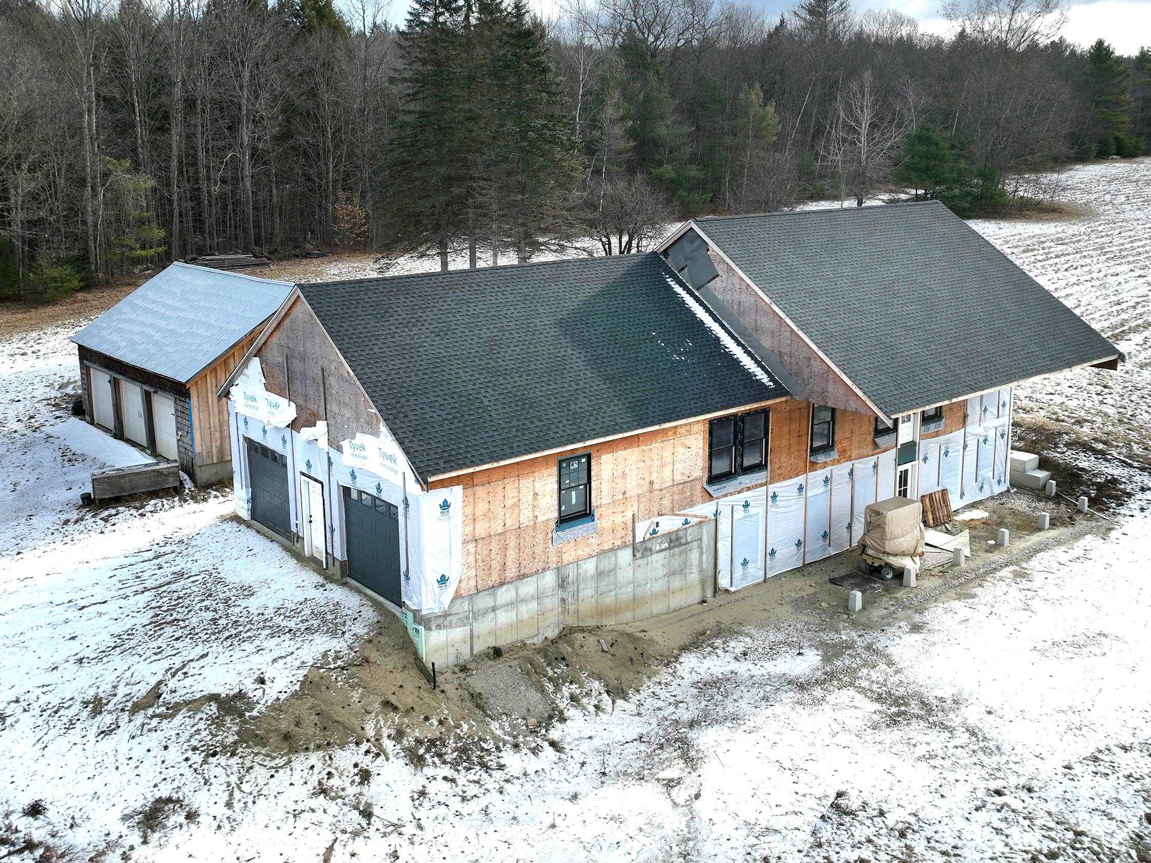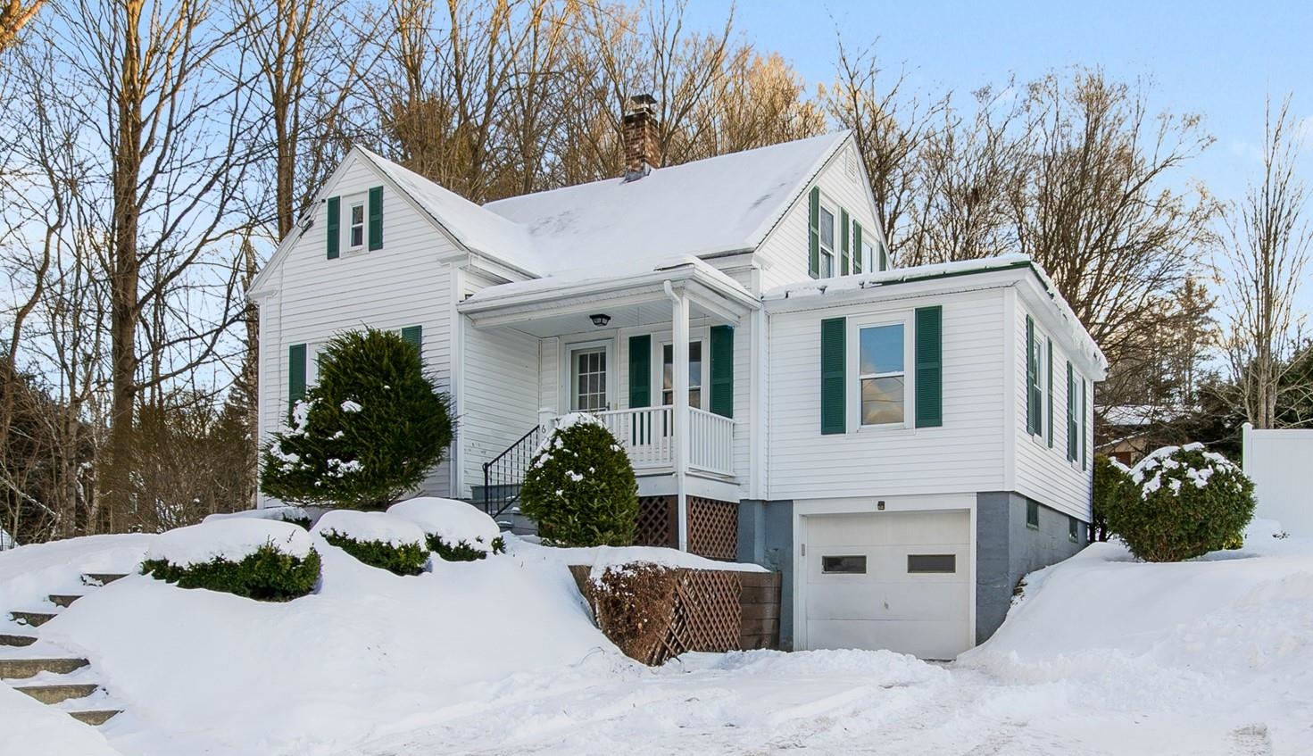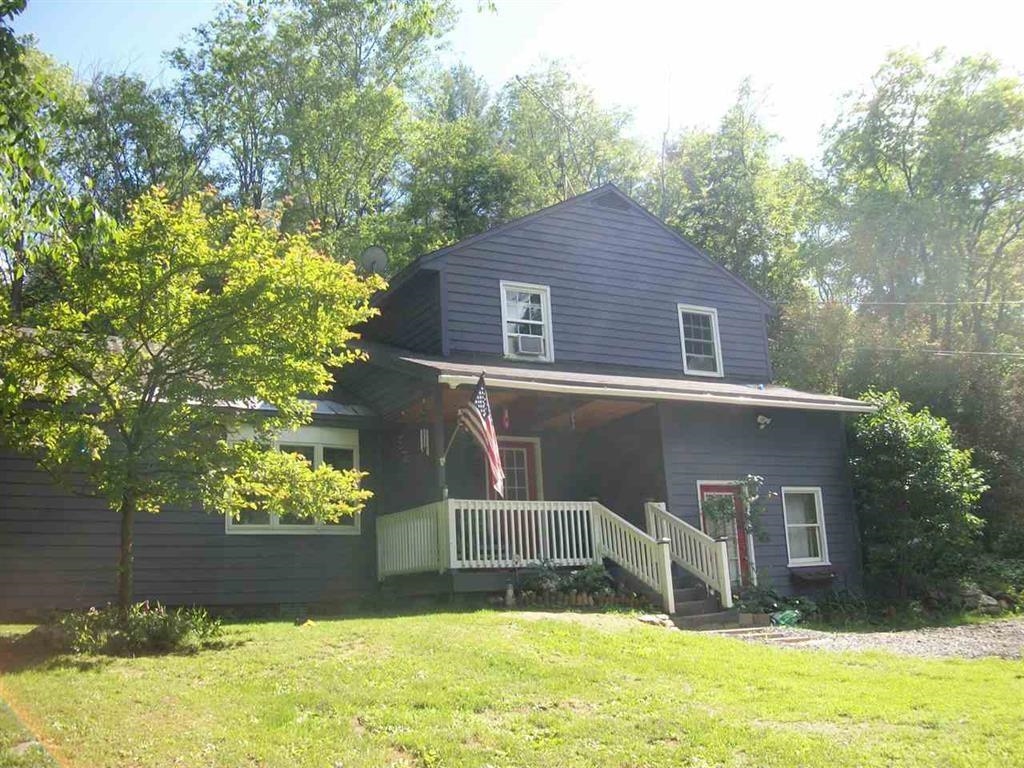Claremont-Market-Area NH
Popular Searches |
|
| Claremont-Market-Area New Hampshire Homes Special Searches |
| | Claremont-Market-Area NH Other Property Listings For Sale |
|
|
Under Contract

|
|
$269,000 | $113 per sq.ft.
2335 Main Street
5 Beds | 5 Baths | Total Sq. Ft. 2375 | Acres: 0.7
This is your opportunity to own a charming, comfortable, and affordable village home, blending style and functionality that could be your new retreat. Stunning hardwood flooring throughout, adding warmth and elegance to each room. There is the possibility of converting the home into a multifamily with a second floor kitchen and potential for a 6 bedroom town sewer permit. With 5 bedrooms and 5 baths, this home is spacious and inviting, located just minutes to Okemo Mountain Resort and all outdoor activities that you love, whether it's skiing, boarding, hiking, sledding, skating, golfing or swimming in the nearby lake region. Enjoy the covered farmhouse style covered porch while relaxing with morning coffee or evening cocktails. A 3 car garage is a bonus providing ample storage. See
MLS Property & Listing Details & 57 images.
|
|

|
|
$274,900 | $171 per sq.ft.
53 Maple Street
3 Beds | 1 Baths | Total Sq. Ft. 1612 | Acres: 0.23
Charming 3-Bedroom Home in the Heart of Newport, NH, Discover this beautifully updated 3-bedroom, 1-bath home nestled in the heart of Newport, NH. Just minutes from Lake Sunapee and nearby ski resorts, this home is perfect for year-round outdoor enthusiasts. Essentially brand new, the home features all-new countertops, fresh flooring throughout, and an added second garage door for added convenience. Stay cozy with a brand-new propane heating system, providing clean and efficient warmth. Enjoy breathtaking mountain views from your backyard, which offers the perfect space for relaxation or entertaining. Whether you're looking for your first home or a second getaway close to nature and adventure, this move-in-ready home is an ideal choice! Don't miss out--schedule a showing today! See
MLS Property & Listing Details & 27 images. Includes a Virtual Tour
|
|

|
|
$275,000 | $270 per sq.ft.
159 Maple Avenue
2 Beds | 1 Baths | Total Sq. Ft. 1018 | Acres: 0.34
One level living in this adorable remodeled 2 bedroom home near Moody Park. Entertain in the spacious kitchen with stainless steel appliances open into the dining area with buffet board. Enjoy a relaxing evening in your screened in front porch or with a backyard barbecue in your fenced in backyard! Unwind indoors in your spacious living room. Relax in your tiled bathroom with full shower/tub and large vanity. Washer/dryer hookups in bathroom for easy access. Lots of parking and a one car garage. Lots of storage and possibilities in the concrete insulated basement. New furnace! This is a must-see! Open House Saturday January 18th 12 to 2pm. See
MLS Property & Listing Details & 26 images.
|
|

|
|
$275,000 | $198 per sq.ft.
Price Change! reduced by $50,000 down 18% on February 3rd 2025
10 Roseland Road
3 Beds | 2 Baths | Total Sq. Ft. 1392 | Acres: 0.46
Nestled on a rare triple lot with picturesque river frontage, this charming home offers the perfect blend of character and modern convenience. Boasting 3 spacious bedrooms and 2 baths, it provides ample living space for families or those who love to entertain. The bright, open kitchen features new cabinets installed within the last 10 years, while updated wiring and insulation ensure comfort and efficiency. Recent upgrades include a new roof, driveway, and furnace (all within the last 5 years), along with a new minisplit system and on-demand hot water for year-round comfort. The beautifully maintained above-ground pool offers a refreshing escape during warm summer days. The detached large 2 car garage provides an abundance of storage. Enjoy the best of small-town living with the middle high school, athletic fields, and town forest trails all within walking distance, making this property a true gem for families and outdoor enthusiasts alike. This is also zoned commercial affording many different opportunities for usage. See
MLS Property & Listing Details & 29 images.
|
|
Under Contract

|
|
$279,444 | $204 per sq.ft.
Price Change! reduced by $29,556 down 11% on January 7th 2025
36 Evarts Road
3 Beds | 1 Baths | Total Sq. Ft. 1369 | Acres: 0.5
Discover the perfect blend of comfort and practicality at 36 Evarts Road in Hartland, VT. This inviting property offers a well-maintained home with modern features and a spacious layout on a nice, level lot. The updated standing seam roof and new windows ensure fresh appeal. The paved driveway leads to a practical two-car garage, providing ample parking and storage space. Inside, the kitchen stands out with its thoughtful design and ample cabinetry, allowing for an organized and functional cooking space. The living room is bright and generously sized, perfect for relaxation. The main-level bedroom captures plenty of natural light, creating a warm and inviting atmosphere. Additionally, the large mudroom provides convenient entry and additional storage space for everyday items. Though the property itself offers comfort and convenience, its location enhances its appeal. Hartland is known for its scenic beauty offering a tranquil environment with well-landscaped surroundings. The neighborhood provides easy access to major interstates, ensuring quick commutes to area employers and making it a suitable choice for those working in nearby areas. See
MLS Property & Listing Details & 48 images.
|
|

|
|
$279,900
Price Change! reduced by $15,100 down 5% on February 16th 2025
289 Maple Street
0 Beds | 0 Baths | Total Sq. Ft. 0 | Acres: 2.38
New Price Adjustment...Looking for an ideal location to build your dream home? This property may be it. An unfinished 50' x 32' Ranch with full walkout basement can provide up to 3,200 sq ft of living space for its new owner. Open floor plan on 1st floor framed for three bedrooms, kitchen, cathedral ceiling living room, bath/laundry and pantry. However because it was framed with roof trusses you can configure any floor plan you want. There is even a space in the foundation for a small elevator. An overhang of the roof line on the west side of the building provides for a cover for a large deck off the living room. A state approved 4-bedroom septic system has been installed along with an existing drilled well. Owner will leave building materials, vinyl siding and 2x4s. Wiring and Electrical permits were secured from the town in 2023. A two car garage is attached and a 3 car garage/workshop is on the east side. Located on 2.38 acres of open fields setback high above the road provide plenty of privacy. The Lake Sunapee area offers recreational opportunities both summer and winter. See
MLS Property & Listing Details & 22 images.
|
|

|
|
$285,000 | $158 per sq.ft.
23 Pleasant Street
5 Beds | 3 Baths | Total Sq. Ft. 1800 | Acres: 0.25
Perfect for the investor! This three bedroom home has been totally and tastefully renovated into five private rental units. Easily able to convert to a single family or duplex. This house features aluminum siding, a brand new forced hot water heating system and new 200 AMP electrical panel. Nothing left to do but collect rent. See
MLS Property & Listing Details & 11 images.
|
|
Under Contract

|
|
$289,000 | $192 per sq.ft.
Price Change! reduced by $40,000 down 14% on October 24th 2024
23 School Street
2 Beds | 1 Baths | Total Sq. Ft. 1508 | Acres: 15.59
An absolutely beautiful setting in North Springfield, 15.59 acres of open land with a "garage house", a 2-car garage on the main level with a 2-bedroom living area upstairs on the second. Has a deck overlooking the beautiful view. There is road frontage on two roads, with some possible development potential. Town water is at the house. Besides the house, there is a small one-bedroom cabin to give you some rental income. This has been rented to the same tenant for over 20 years. AUTO ENTHUSIASTS: There is another garage with room for at least six automobiles, making total shelter area for at least 8 vehicles. See
MLS Property & Listing Details & 32 images.
|
|

|
|
$289,900 | $191 per sq.ft.
New Listing!
9 Albion Avenue
3 Beds | 2 Baths | Total Sq. Ft. 1514 | Acres: 0.66
Where can you realize the American Dream of homeownership AND investment for UNDER 300K??? This is a terrific rental opportunity for the owner occupied investor or a multi-generational family to create long lasting memories at!!! This one of a kind property is privately sited at the end of a quiet cul de sac and features two updated homes. The main home is a nicely updated two bedroom, one bath Cape with inviting front and side porches and an attached 1-car garage. The cottage is a cozy and charming one bedroom, one bath Ranch offering updated features and its own 2-car garage. Claremont is commutable to Boston and Seacoast Beaches in under 2 hours, Concord in 1 hour and minutes from Lake Sunapee and NH & Vermont trails and ski resorts. We are very excited to share this wonderful property with you! Broker interest. See
MLS Property & Listing Details & 45 images.
|
|

|
|
$299,999 | $152 per sq.ft.
147 Pleasant Street
4 Beds | 2 Baths | Total Sq. Ft. 1980 | Acres: 0.3
Large 4 bedroom 2 bathroom range style home! This stunning property features two yards giving plenty of opportunity to spend time outside. The side yard offers a deck and is fenced in. The open concept living room, dining room, and kitchen areas create an environment for great hosting events and spending extra family time together. kitchen is equipped with plenty of storage spaced features including a large island and dishwasher. Property includes large master bedroom with beautiful master bathroom attached. Come see for yourself! See
MLS Property & Listing Details & 31 images.
|
|
Under Contract

|
|
$299,999 | $221 per sq.ft.
6 Durham Avenue
3 Beds | 2 Baths | Total Sq. Ft. 1359 | Acres: 0.35
Fully renovated, beautiful three bedroom cape. Park in the garage and walk into the house with a large finished room in the basement and half bath with washer/dryer. Unfinished room in the basement has a brand new furnace, work bench, and room for storage. Ascend the stairs to your spacious main floor with a large living room, dining room, den / office / playroom, kitchen, full renovated bath and main floor bedroom. The kitchen has been completely renovated and comes with stainless steel appliances including dishwasher and microwave. Straight out the front door is a covered porch perfect for sitting out on and overlooking the mountain views. Upstairs are two more bedrooms - one with a small finished bonus room that could be a walk-in closet or extra storage. Large back yard is perfect for entertaining. There is also a shed with a small fenced area that might be perfect for the family pet! This is a must see. See
MLS Property & Listing Details & 39 images.
|
|

|
|
$315,000 | $160 per sq.ft.
Price Change! reduced by $50,000 down 16% on February 8th 2025
122 Summer Street
4 Beds | 2 Baths | Total Sq. Ft. 1972 | Acres: 0.5
Great in town Victorian with lots of updates and upgrades over the past couple months including a new roof, fresh appliances, new flooring throughout, fresh paint throughout, new cabinets and counter tops in the bathrooms and kitchen and a new heating boiler. This property also includes a large barn and a detached 1 car garage. See
MLS Property & Listing Details & 17 images.
|
|
Under Contract

|
|
$315,000 | $248 per sq.ft.
54 Church Street
3 Beds | 2 Baths | Total Sq. Ft. 1272 | Acres: 0.11
Looking for a move in ready home? Look no further than this charmingly updated New Englander. Classic design features meets modern comforts. Lot surrounding rock walls establish curb appeal. Detached one car garage, fenced level yard and multiple porches make the most of the quaint outdoor space. Updated Kitchen with Stainless steel appliances. The Living room provides ample natural light while maximizing the space with built-ins and features back lit crown moulding. Enjoy the warmth of the pellet stove as a secondary heat source in the foyer. First floor powder room & Second floor updated full bathroom. Primary Bedroom hosts a very large walk in closet. An open attic space provides an incredible amount of storage or the potential for additional living space if finished. Updated Heating, Roof and Windows. Walking distance to a town filled with rich history and a blossoming community. Call today for a private showing! See
MLS Property & Listing Details & 20 images.
|
|
Under Contract

|
|
$320,000 | $192 per sq.ft.
Price Change! reduced by $55,000 down 17% on February 3rd 2025
9 Lighthouse Way
3 Beds | 2 Baths | Total Sq. Ft. 1671 | Acres: 5.7
Make your way out to this hidden oasis through a private dead-end lane. A unique opportunity to own 5 acres with a pond in town. Enjoy the endless Wildlife. Picture yourself falling asleep outside in the rustic pond house listening to the frogs and to wake up to bass biting in the pond. This open concept floor plan also provides 3 bedrooms with additional room that was previously used as an office with exterior access. Dual fuel sources. Propane for consistent heat & a Pellet stove in the living room you'll find yourself cozying up to in the colder months. 24x32 Garage with power and storage above. Plenty of space to play and have toys. Easy location to commute to the Upper Valley about 30 minutes. 50 minutes to Concord. 1hour 15 minutes to Manchester. 15 minutes to ski Mount Sunapee. Close to all amenities. Call for your private showing today. See
MLS Property & Listing Details & 35 images.
|
|
Under Contract

|
|
$329,900 | $266 per sq.ft.
744 Washington Street
3 Beds | 2 Baths | Total Sq. Ft. 1242 | Acres: 7.45
First time on the market! 3 bedroom 2 bath 2018 Double Wide home on 7.45 beautiful acres on the outskirts of town! This home includes wonderful views, open field, garden space, extraordinary out-buildings, brand new back deck and a farmers porch! Surrounded by farm land, with a long driveway for added privacy yet is only minutes to town, this is the perfect spot! All appliances included, perfect condition, this home has it all! See
MLS Property & Listing Details & 27 images.
|
|

|
|
$349,900 | $188 per sq.ft.
29 River Street
2 Beds | 2 Baths | Total Sq. Ft. 1866 | Acres: 0.52
Say hello to this well maintained, 2 family home on a corner lot! Great investment opportunity with an abundance of land on Main Street to build commercial, or additional residential property. The first floor is a studio with a large open floor plan and lovely eat in kitchen. The second floor is a 2 bedroom with another open kitchen/living room floor plan. Laundry in both units and a huge attached 2 car garage as well as plenty of off street parking. Right in the heart of downtown, you can walk to restaurants, coffee shops, and stores. Showings begin at open house on 9/7. Agent is related to seller. See
MLS Property & Listing Details & 17 images.
|
|
Under Contract

|
|
$349,900 | $233 per sq.ft.
13 Curtis Street
4 Beds | 2 Baths | Total Sq. Ft. 1500 | Acres: 0.34
This is the One You Have Been Waiting For! This Freshly Renovated 4 Br 1 1/2 Bath Colonial Style Home Needs Nothing. All New Wiring, New Kitchen with Kraft Maid Cabinets with Soft Close Doors, Quartz Counter Tops, Brand New Energy Star Rated Appliances, and New Vinyl Plank Flooring Throughout the Home. Just Painted Throughout with a Light Pleasant Color Scheme Makes for a Relaxing Atmosphere and the Brand New Boiler with 3 Zone Heat Will keep Your Heating Costs Low. All This While Located on a Quiet Street in a Wonderful Neighborhood Just Minutes From Moody Park with its Miles of Trails. Don't Let This One Get Away. See
MLS Property & Listing Details & 36 images.
|
|
Under Contract

|
|
$350,000 | $157 per sq.ft.
191 Melody Lane
2 Beds | 2 Baths | Total Sq. Ft. 2232 | Acres: 3.13
First time on the market and ready for new owners. Sitting on a quiet country road just 5 miles from Rt 91, is a lovely 2+ bedroom, 2 bath home on 3.13 acres with a 2 story 2-car garage. Enter the home through the mudroom into the kitchen with granite countertops and lots of storage. A large living/dining room with a pellet stove is open to the kitchen. A three season porch/sunroom looks over the peaceful backyard. A formal living room with wood fireplace, a full bathroom off the hall with stackable laundry and a clawfoot tub, a primary bedroom suite with a 3/4 bath, and a second bedroom finishes off the first floor. There are an additional 2 rooms in the finished second floor/attic space. A partially finished basement with a rec room, laundry room, and workshop spaces provide ample additional space for storage and hobbies. The home sits on a total of 3.13 acres which is made up of two lots. The home is on the 2 acre lot and there is an additional 1.13 acre lot that could be kept for a buffer or could be built on. There is a 2-story 2 car garage, a chicken coop and two additional sheds in the backyard. Conveniently located 40 minutes south of DHMC and the Upper Valley, 20 minutes from Harpoon and Simon Pearce Glass in Windsor, less than 40 minutes to Okemo Mountain or Mt. Sunapee, 15 minutes to Mt. Ascutney mountain biking trails and state park area. Delayed showings begin Friday, Jan 10, 2025. Make an appointment Fri, Jan 10 from 1-3pm or Sat, Jan 11 from 10am-1pm. See
MLS Property & Listing Details & 58 images.
|
|

|
|
$360,000 | $137 per sq.ft.
Price Change! reduced by $15,000 down 4% on February 15th 2025
235 Chestnut Street
3 Beds | 2 Baths | Total Sq. Ft. 2631 | Acres: 15
Welcome to this charming 1875 Victorian farmhouse. 3 bedrooms, 2 baths, all on 15 acres! 3 other large rooms that can be used as additional living space. Original butler's pantry adds a unique touch. Attached, direct entry garage (with Tesla charger). Also, a huge barn! Plenty of area to roam around, yet close to all the amenities of Claremont. Sugar River is across the road, and Arrowhead Recreation Area is in your back yard. Historical Pier Chandler Station Covered Railroad Bridge also nearby. Bring your vision, and come make this home your own! Builders, and investors take notice - large lot with potential subdivision. Don't miss this one! Call to schedule a showing appointment at your convenience. See
MLS Property & Listing Details & 30 images.
|
|
Under Contract

|
|
$375,000 | $235 per sq.ft.
Price Change! reduced by $59,900 down 16% on January 24th 2025
948 High Street
3 Beds | 2 Baths | Total Sq. Ft. 1596 | Acres: 1
If you're looking for one level floor living, on a beautiful, serene country lot, well, here you go! This fabulous, updated 7 room ranch with a 2 car attached garage welcomes you to Cavendish! This home features 3 great sized bedrooms, 2 baths with one bath in the master bedroom. The Kitchen has a new gas inset for the fireplace, all ready to help to take the chill out of the early mornings. The kitchen also has seen additional renovations that include cabinets, and new stainless-steel appliances. The roof is new, windows new, mostly all new interior doors, pellet stove, hot water heater, generator with hookups throughout the home and the list goes on. Exterior includes a new 16x28 trex deck and a hot tub. The 24x24 barn has running water and power, and could be used as a barn, garage, man cave, she shed, workshop, studio? Ideas are endless. This is a very well maintain property, showing lots of ownership pride. All the new items are too numerous to mention. This 1-acre lot is level with landscaping including a rhubarb patch and blueberry trees. A Great yard for pets, children or gardens. Located just off of Route 131, with about 20 minutes to I91, 16 minutes to Okemo Mountain Resort and about 7 minutes to Ludlow. This property is a GEM, come take a peek! See
MLS Property & Listing Details & 41 images.
|
|
|
|
