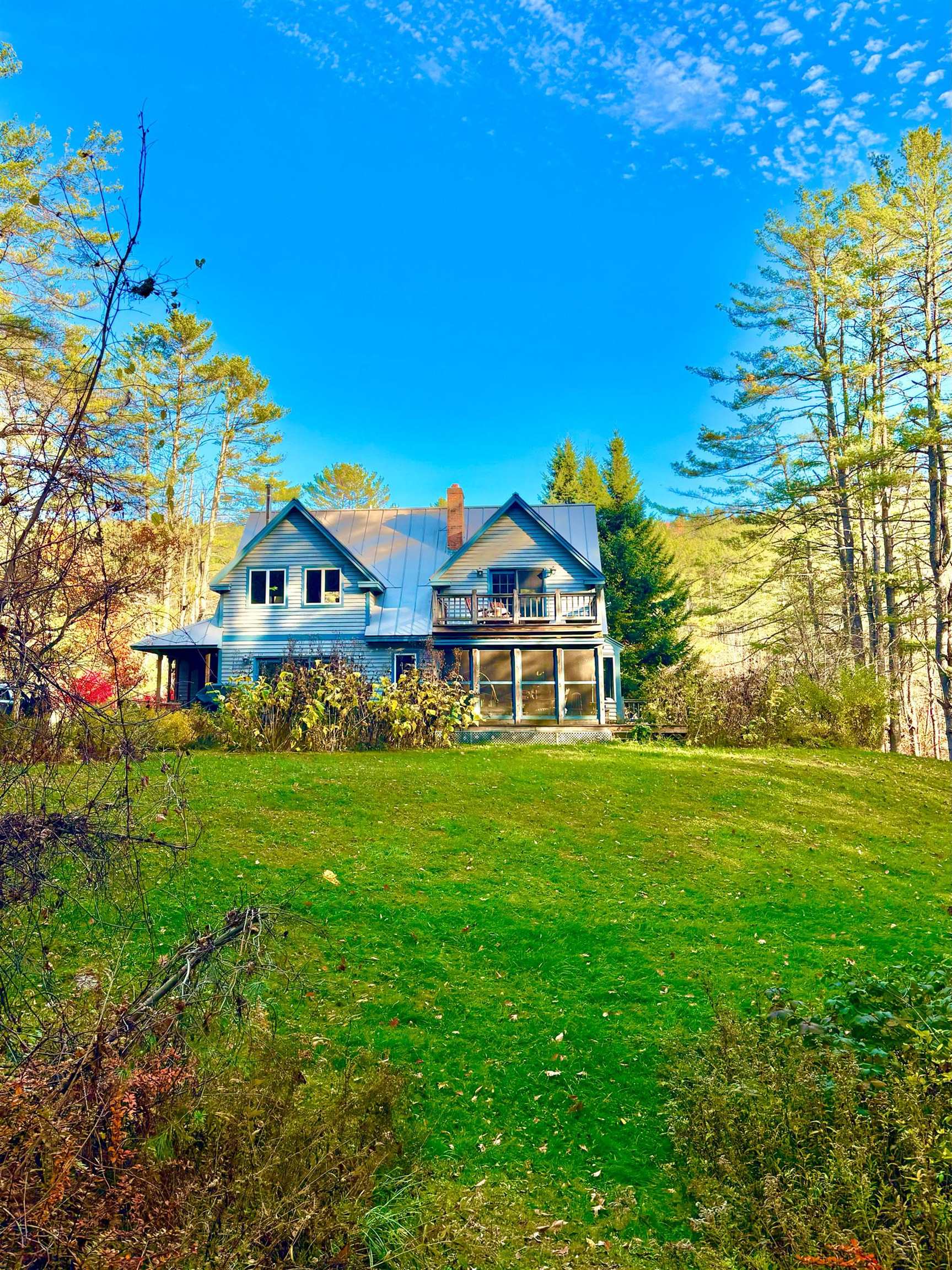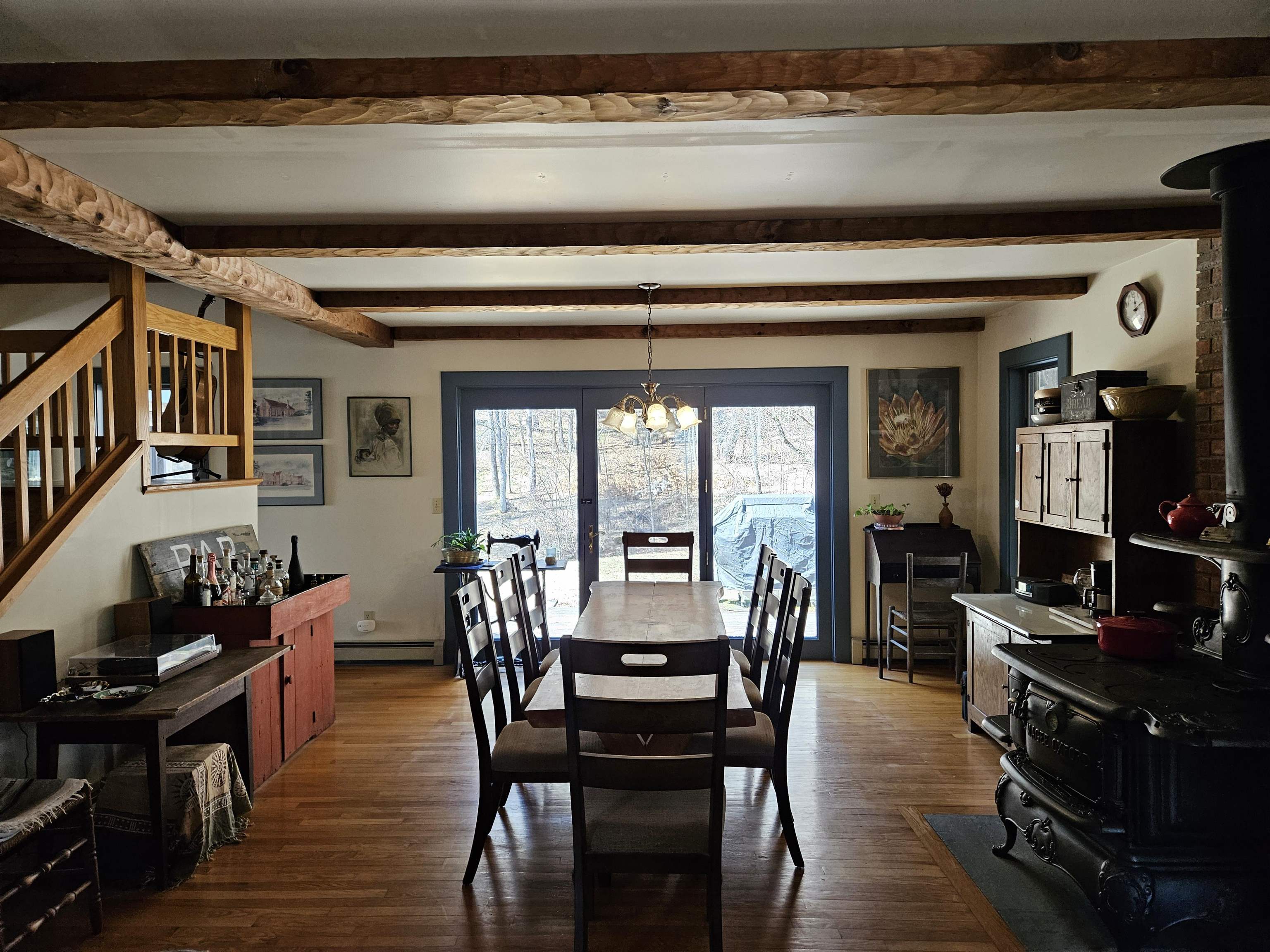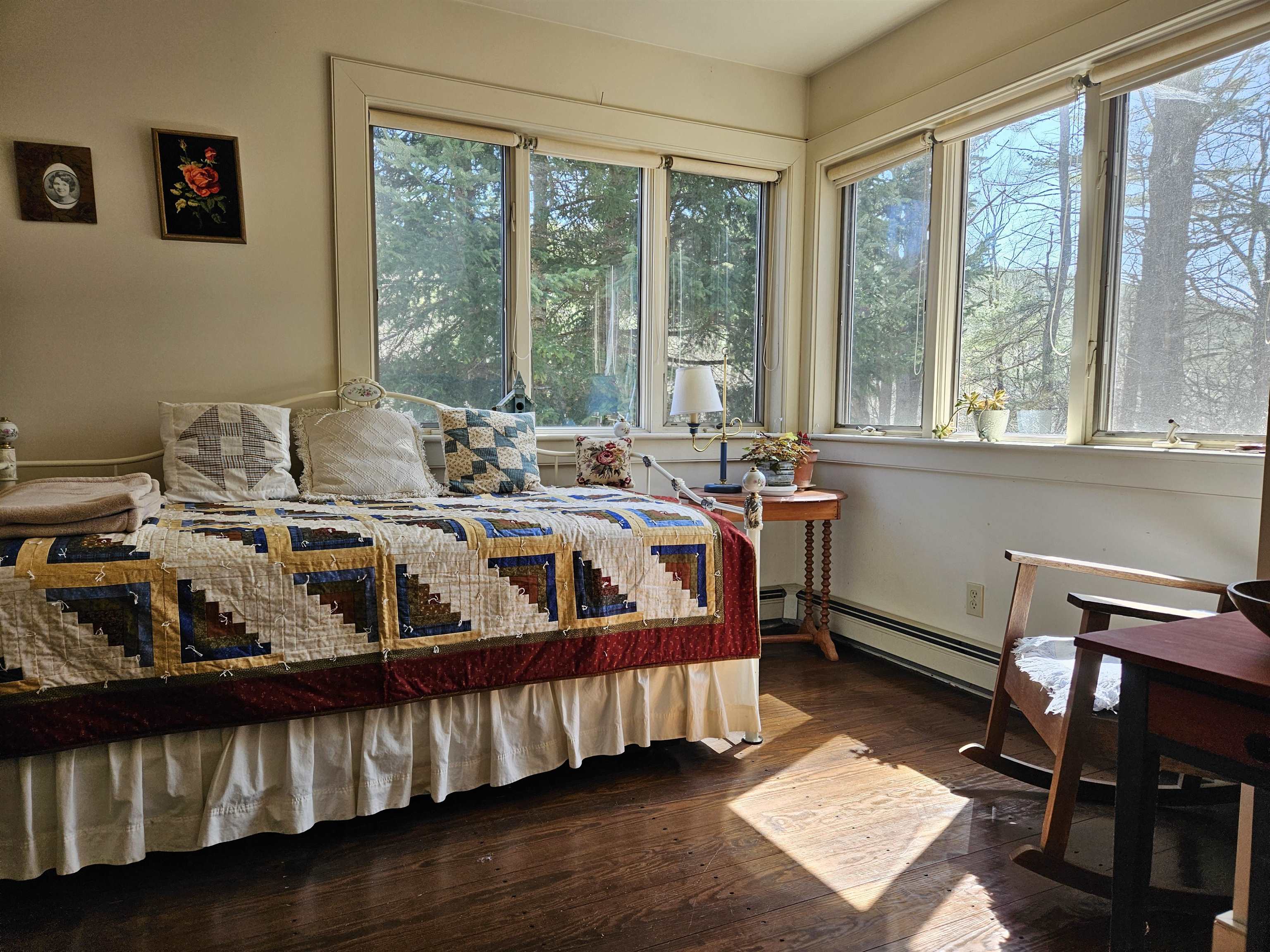 |
 |
 |
 |
Seller Represented by
LindeMac Real Estate |
-

Post and beam style home located on 53 private acres
-

Subject property in the fall
-

Subject property in the winter
-

Spacious backyard
-

Private entrance way
-

Private deck on a summer's day
-

Swimming pond in the summer
-

Swimming pond in the winter for ice skating
-

Covered patio in rear of home
-

Mudroom off deck
-

Well appointed kitchen with direct access to laundry/bathroom
-

Laundry area off kitchen with bath
-

Bathroom off kitchen with washing machine and dryer
-

Dining room off kitchen with sliders to the deck
-

Light, bright living room with wide pine floors
-

Living room with woodstove and sliders to a private screen porch
-

Private screen porch
-

Office space or room for guest overflow
-

Open stairway to second floor
-

Master bedroom with cathedral ceiling and office space
-

Master with office space designed to be divided into 2 bedrooms
-

Deck off the master bedroom with a view
-

Second bedroom on 2nd floor easily converted into two bedrooms
-

Presently office space in 2nd bedroom or could become a separate bedroom
-

Full bath on 2nd floor with soak tub and separate shower stall
-

Finished walk-out basement for overflow of guests
-

Finished walk-out basement
-

Workshop and storage in the part of the basement that is unfinished
-

Workshop
-

Above ground oil tank, circuit breakers and generator box
-

Buderas hot water heater behind which is a Buderas furnace
-

A seasonal cabin for seasonal activities
-

Cabin in the winter
-

The interior of the cabin
-

One of many trails on the 53 acres
-

Trails by the McGee family
|
