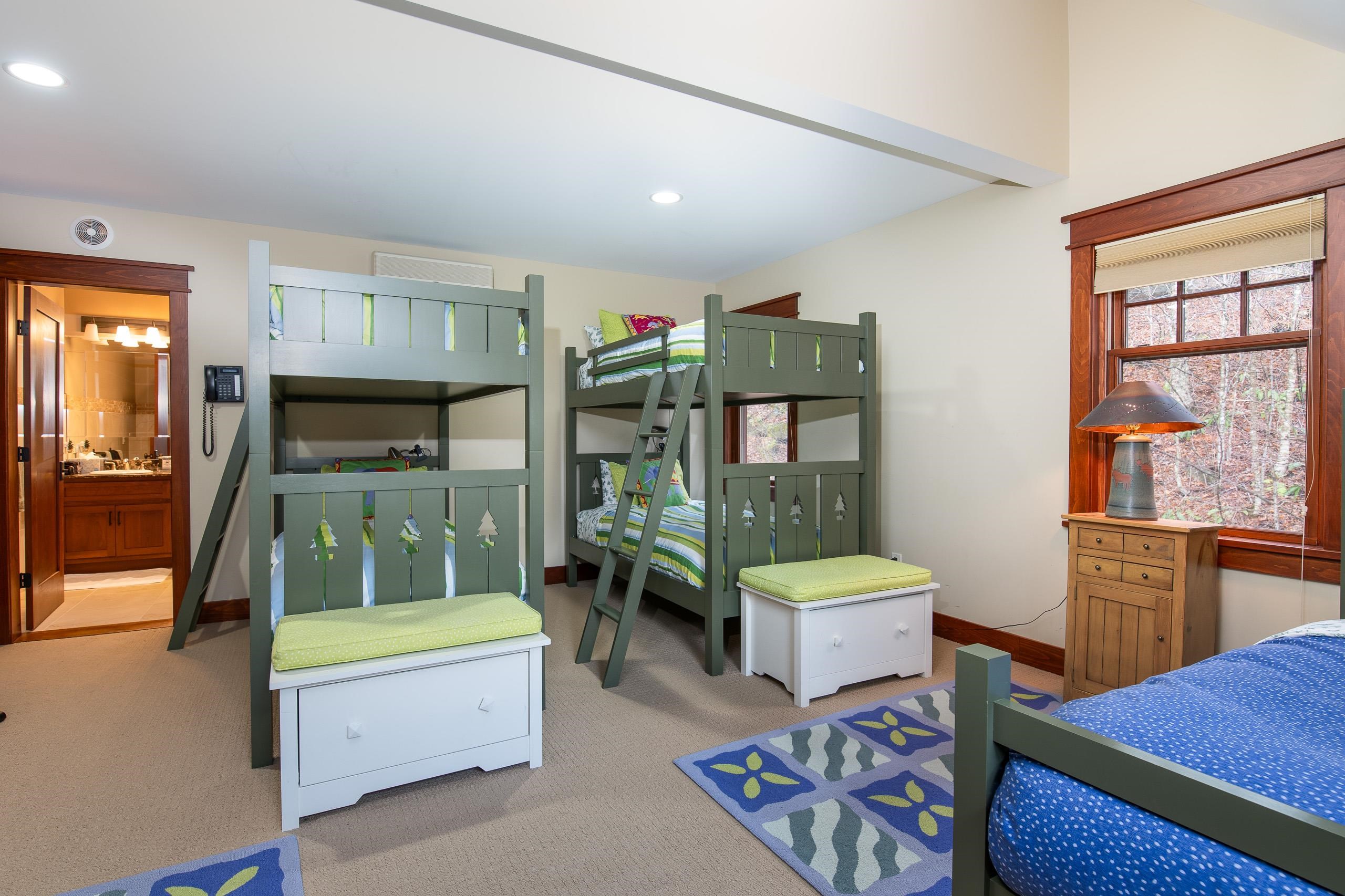 |
 |
 |
 |
Seller Represented by
Killington Valley Real Estate |
-

Aerial front view
-

Privacy awaits
-

Part of backyard w/ firepit
-

Front entrance w/ gate
-

Covered car port with plenty of parking
-

Custom kitchen
-

Large island
-

anything you need this kitchen has
-

One of 3 wood burning fireplaces
-

Commercial grade appliances
-

Kitchen to dining
-

Dining to Living room areas
-

10 person dining area
-

Plenty of room
-

2nd wood burning fireplace
-

Large vaulted ceilings
-

Floor to ceiling custom windows
-

Front door entryway
-

Front entryway
-

main level living area
-

Card/game table area
-

3rd fireplace on main level
-

En suite #1
-

En suite #1
-

En suite bath #1
-

En suite bath #1
-

En suite bath #1
-

Custom stair case
-

En suite #2
-

En suite #2
-

En suite bath #2
-

En suite bath #2
-

En suite #3
-

En suite bath #3
-

En suite bath #3
-

En suite bath #3
-

En suite #4
-

En suite #4
-

En suite #5
-

En suite #5
-

En suite bath #5
-

Part of en suite #5 if desired
-

Part of en suite #5
-

En suite #6
-

En suite #6
-

Side of house w/ hot tub
-

Great views from hot tub
-

Large wood burning firepit
-

Game room/storage off garage
-

Workout room
-

Workout room
-

Steam shower
-

Sauna
-

Shower off Stem/Sauna area
-

Pantry off kitchen
-

Powder room
-

Back yard view
-

En suite bath #4
|
