 |
 |
 |
 |
Seller Represented by
Elliot Hansen Associates |
-
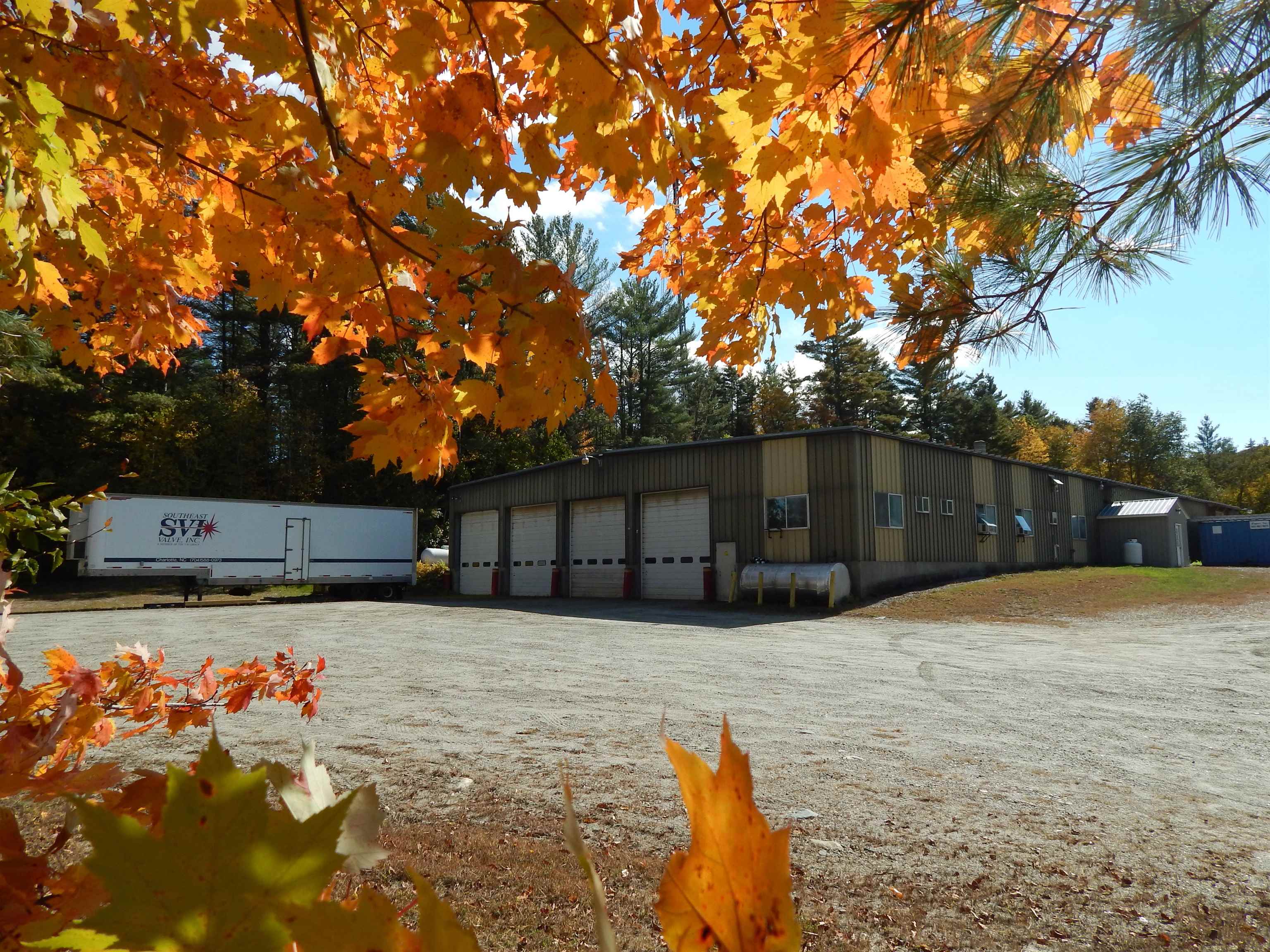
Plenty of Parking
-
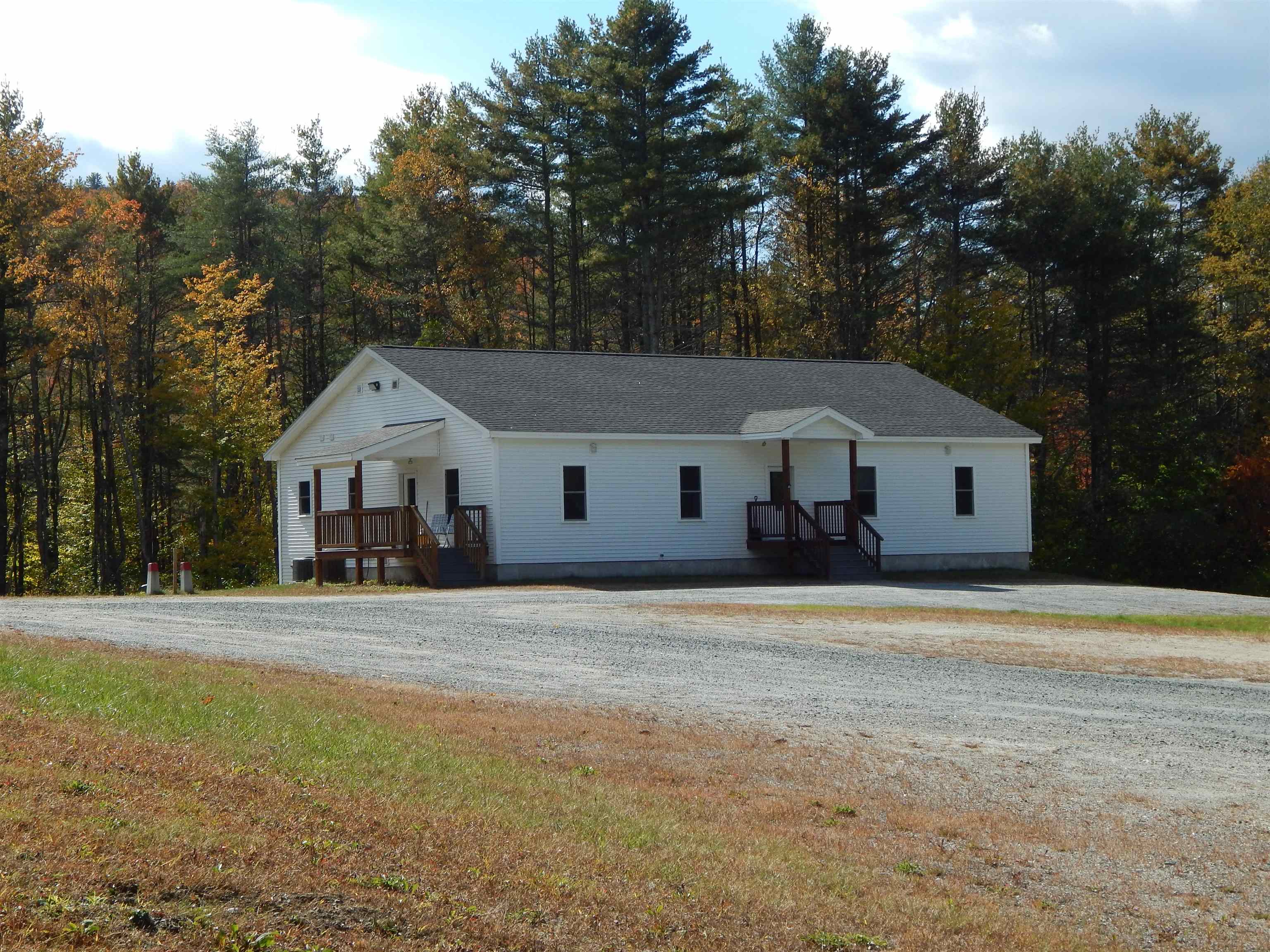
Newer 40'X60' Office Building
-
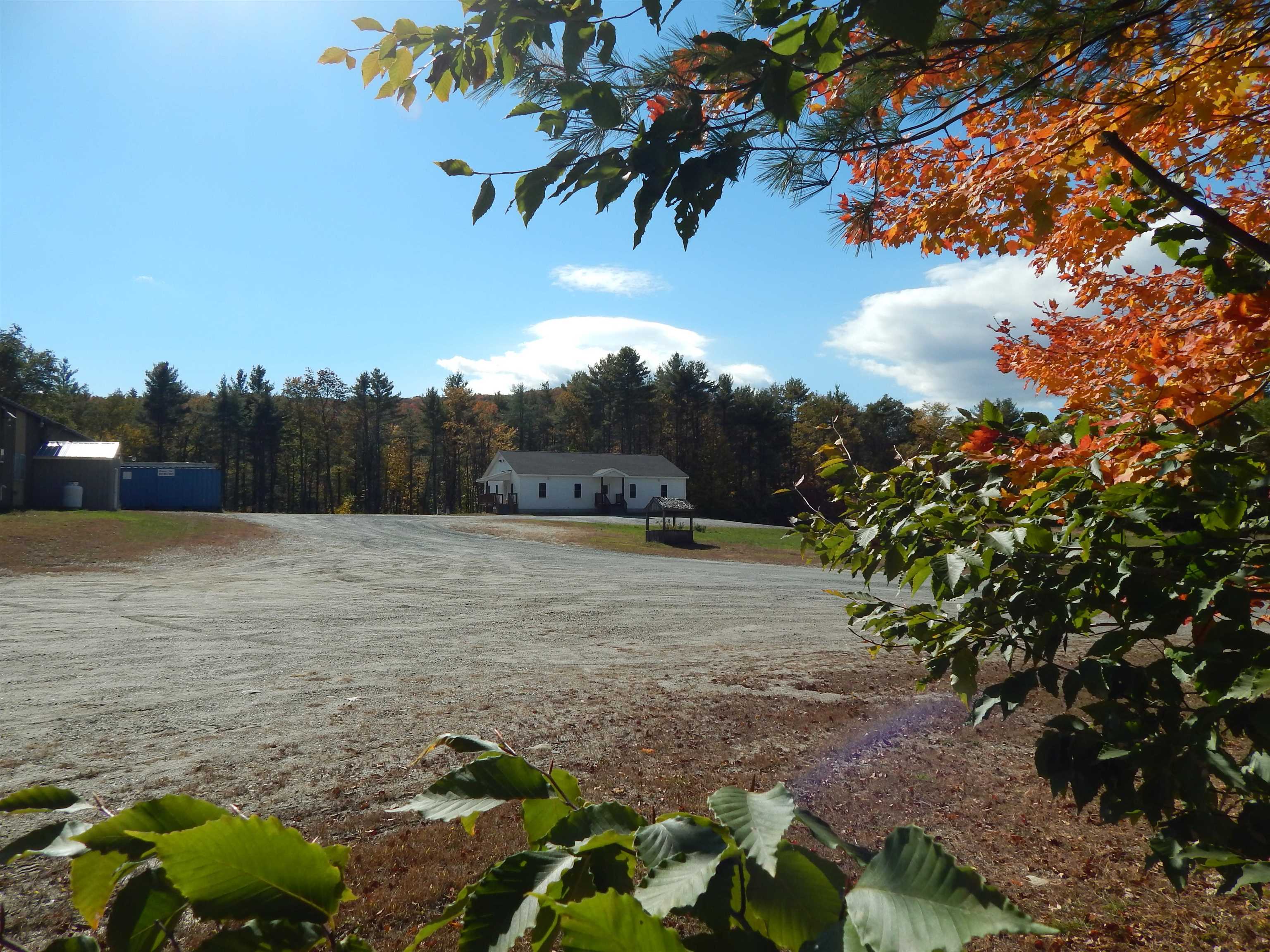
Lots or space for movement
-
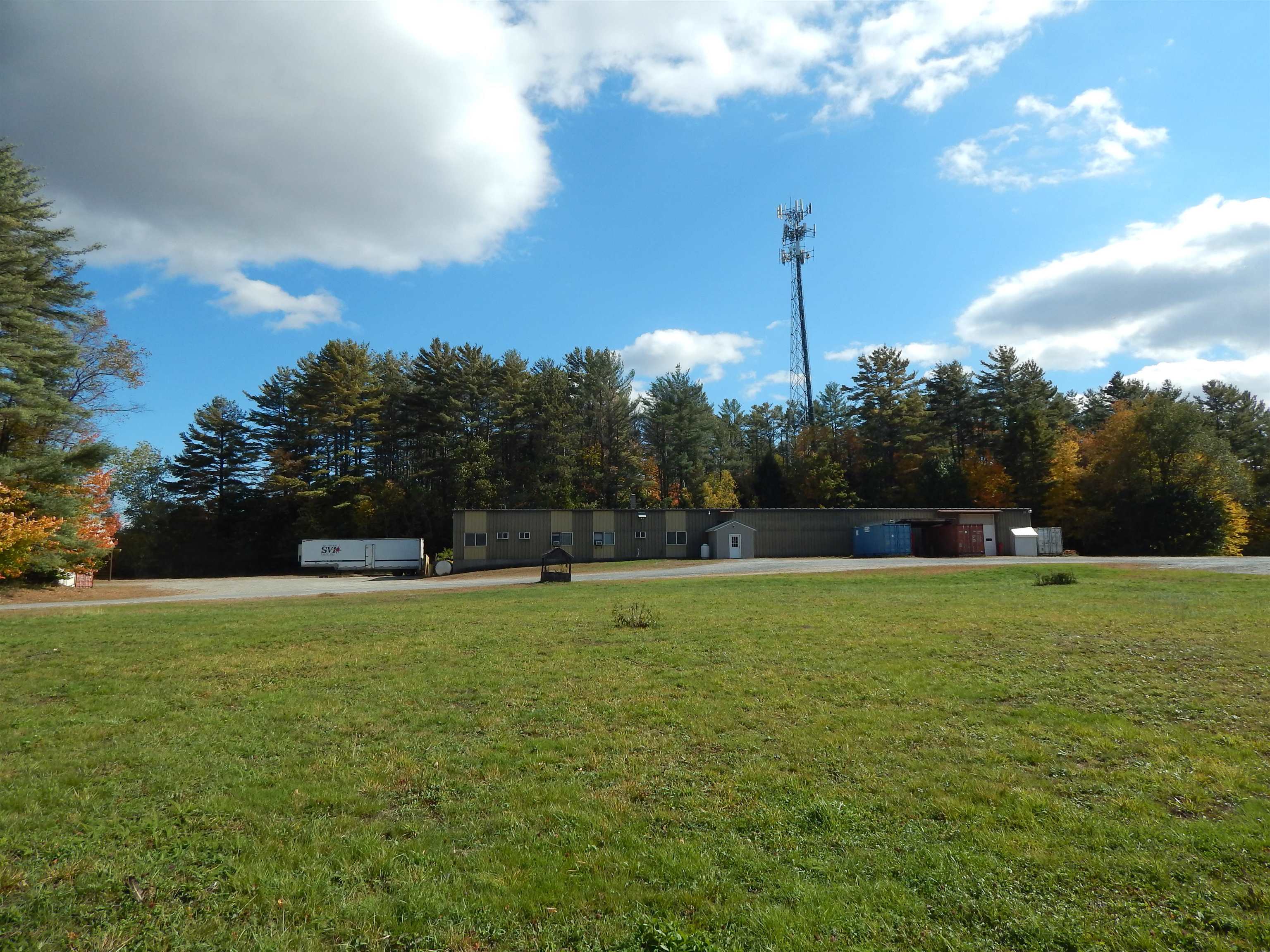
Level land 80'X175' Building
-
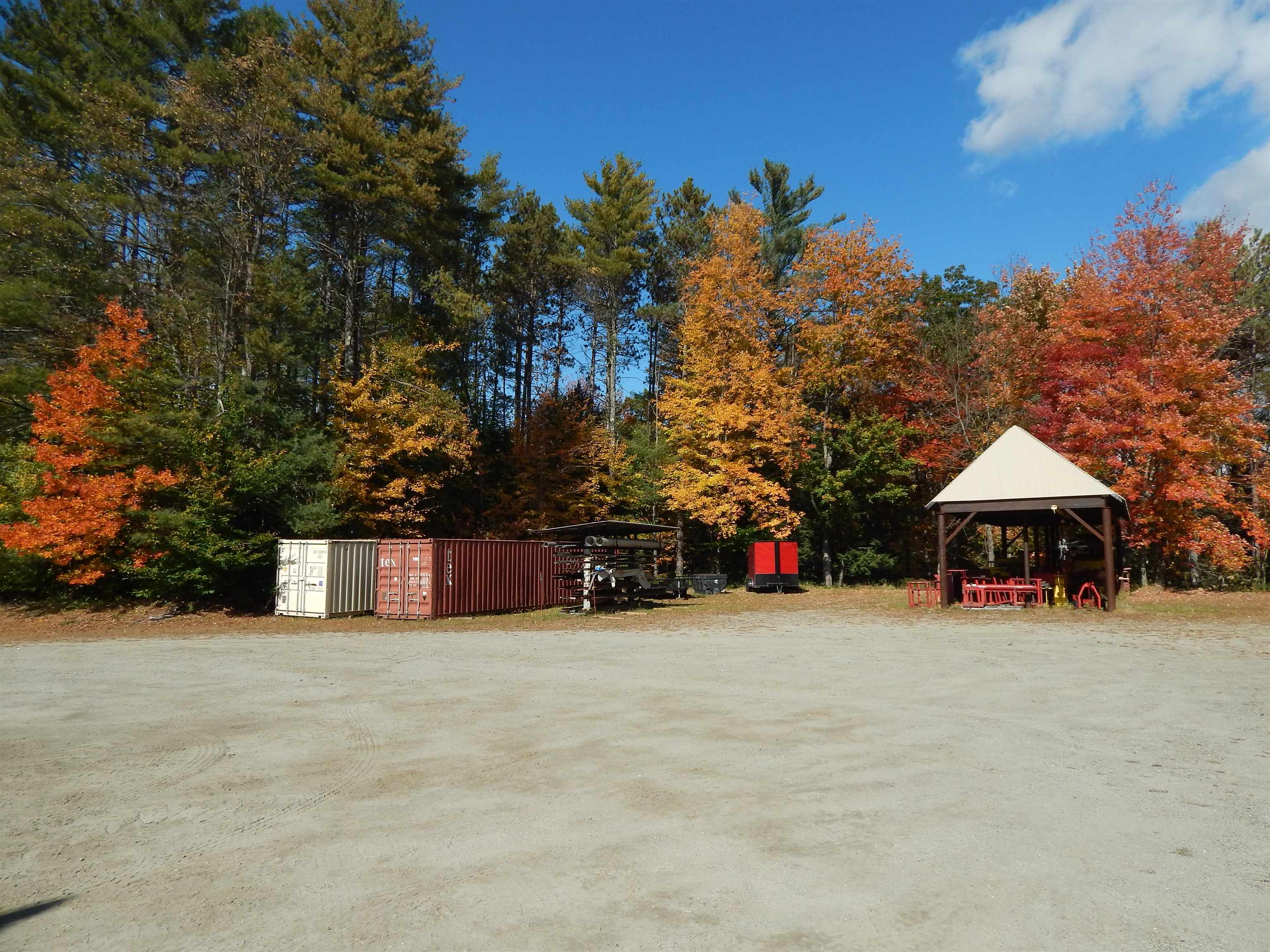
Pole barn and storage containers
-
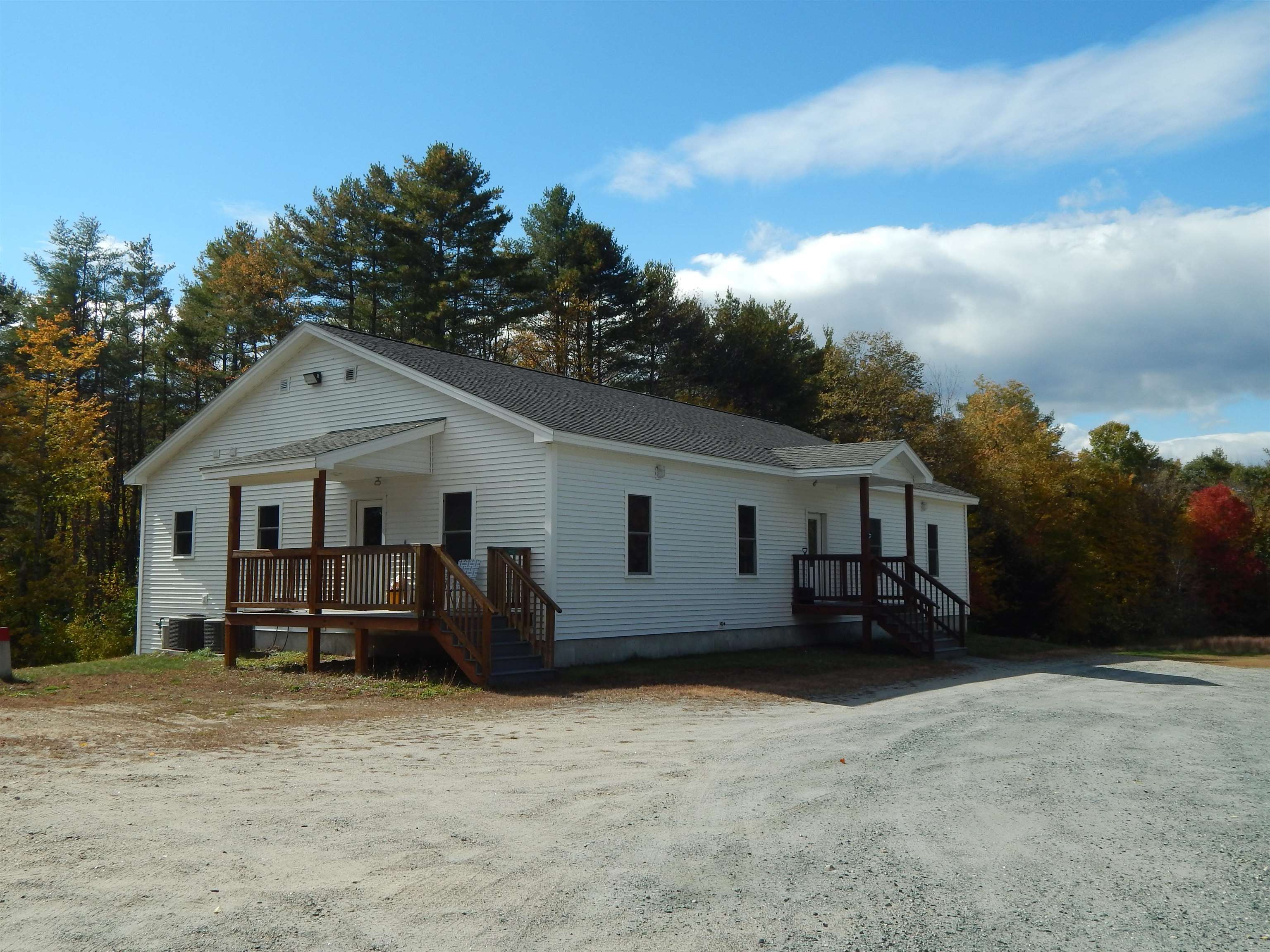
Quality Materials
-
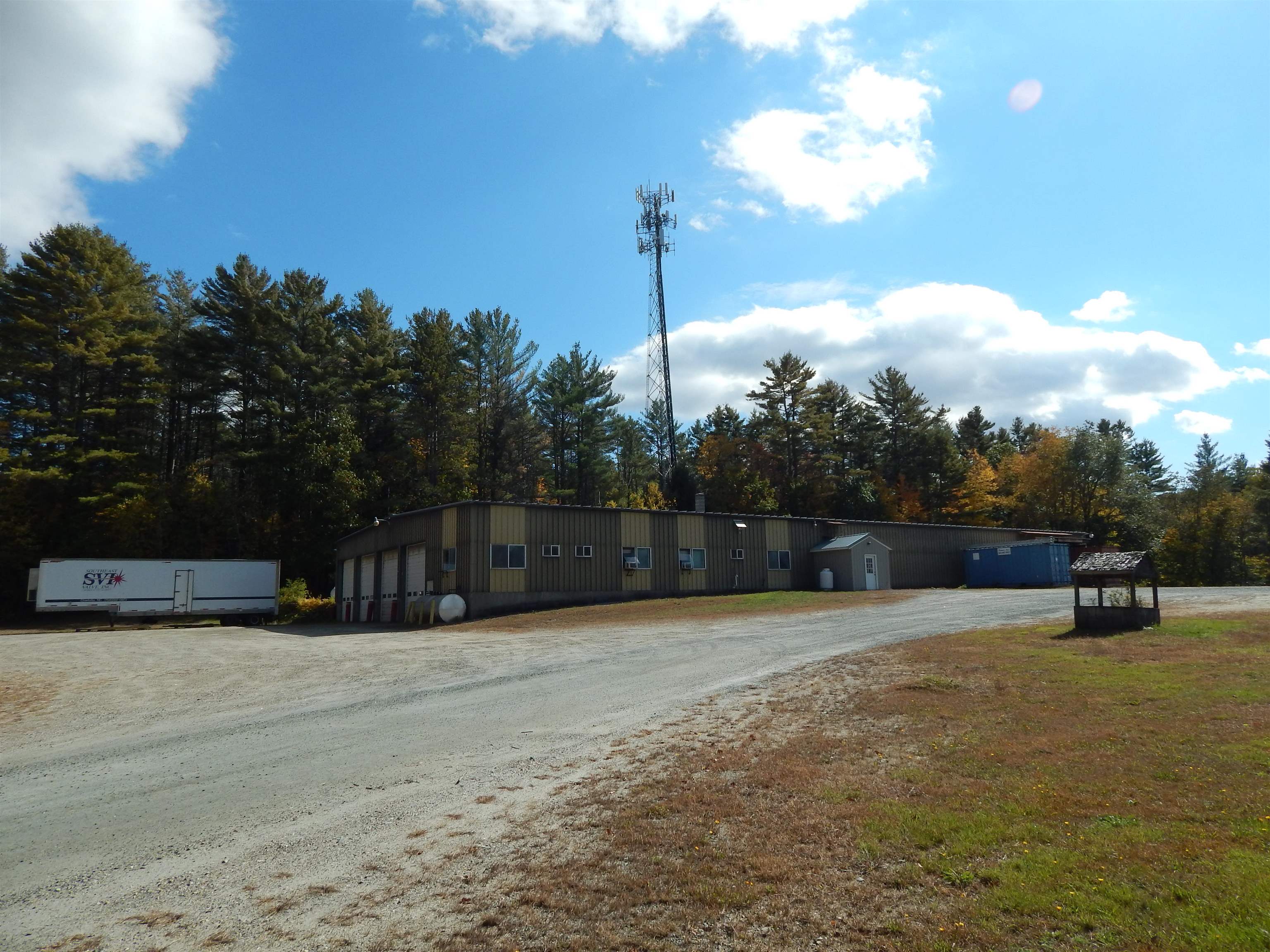
Drilled well to the right
-
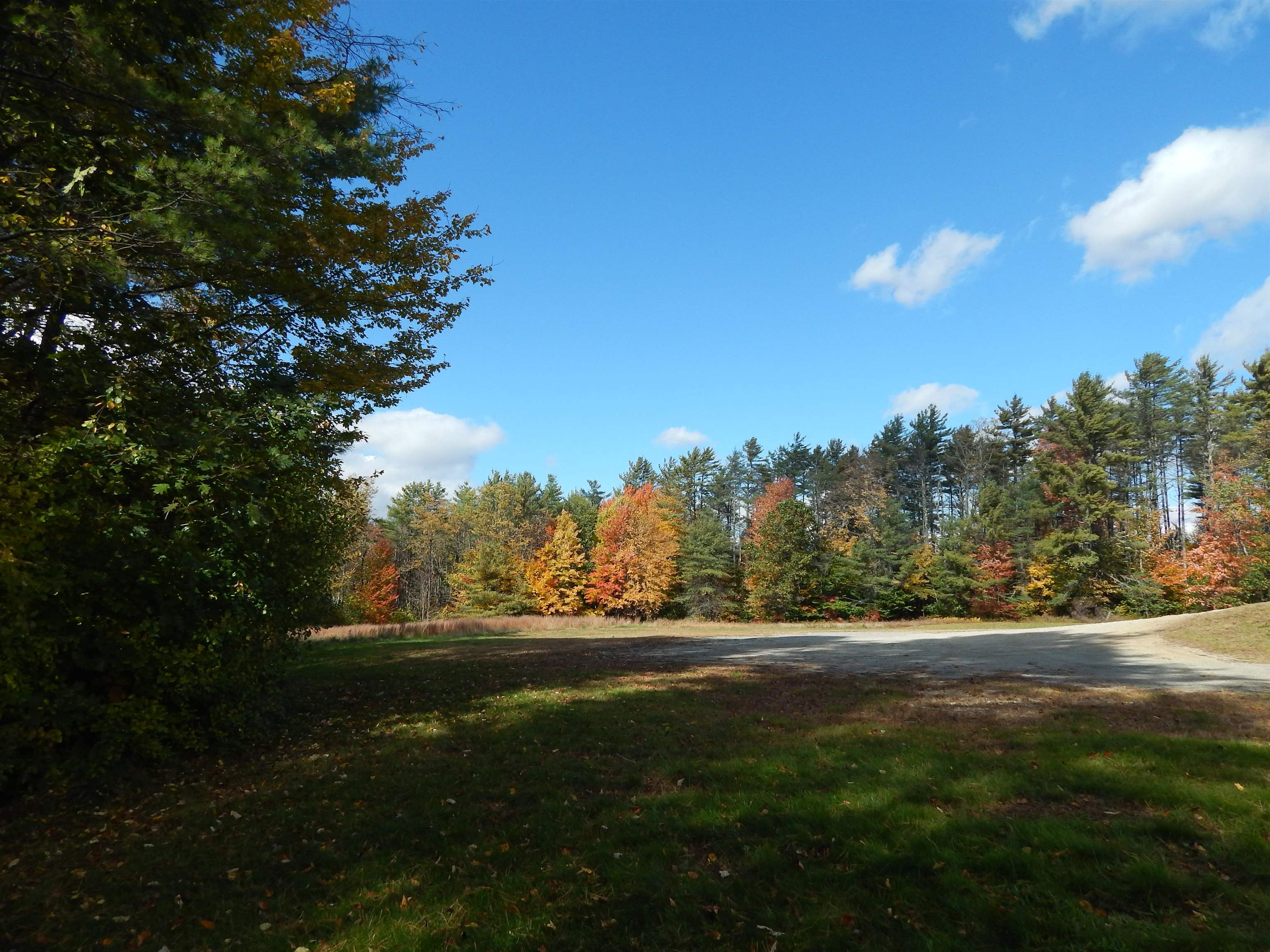
Nice yard
-
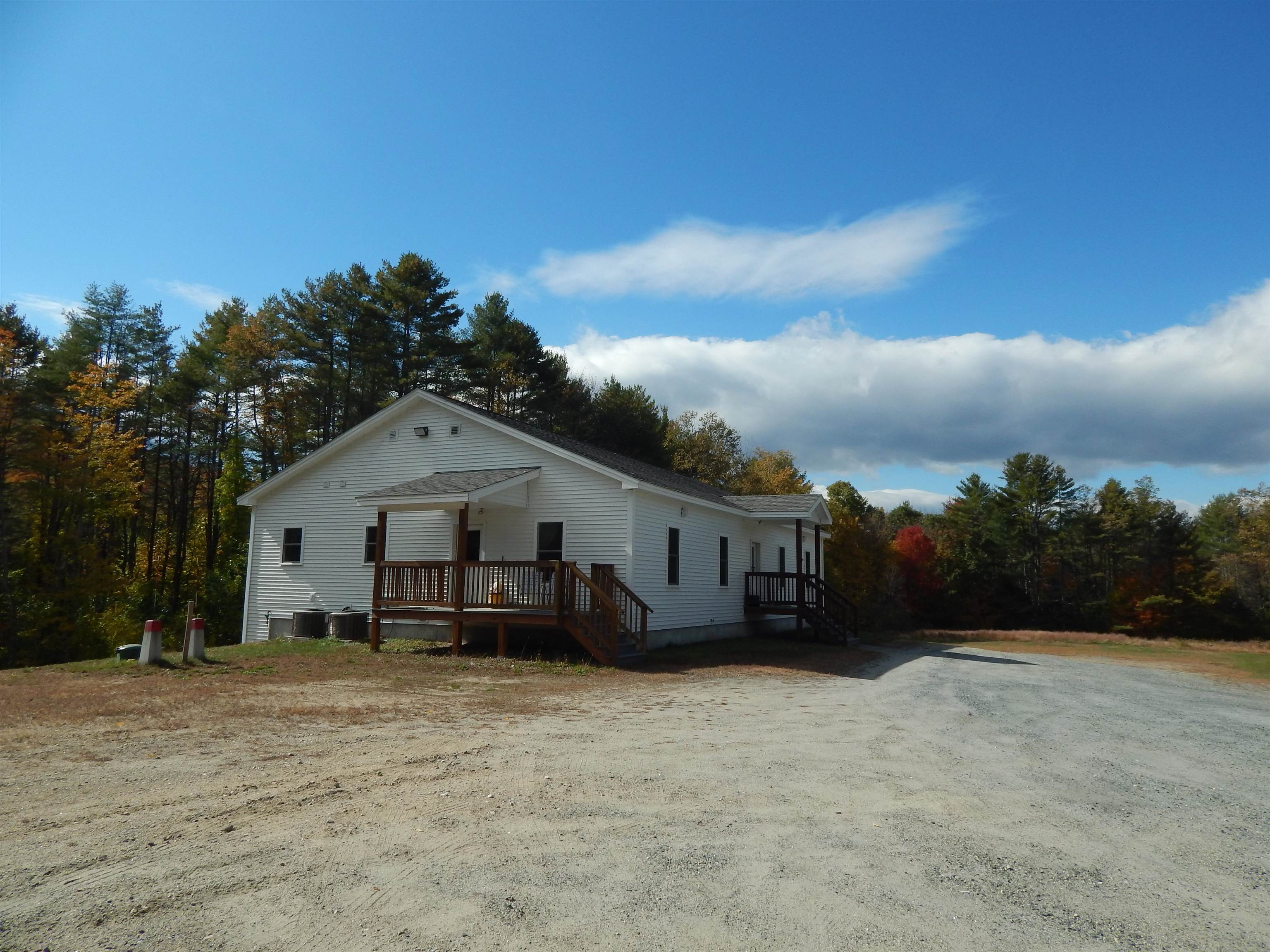
Well Built
-

Room for expansion
-
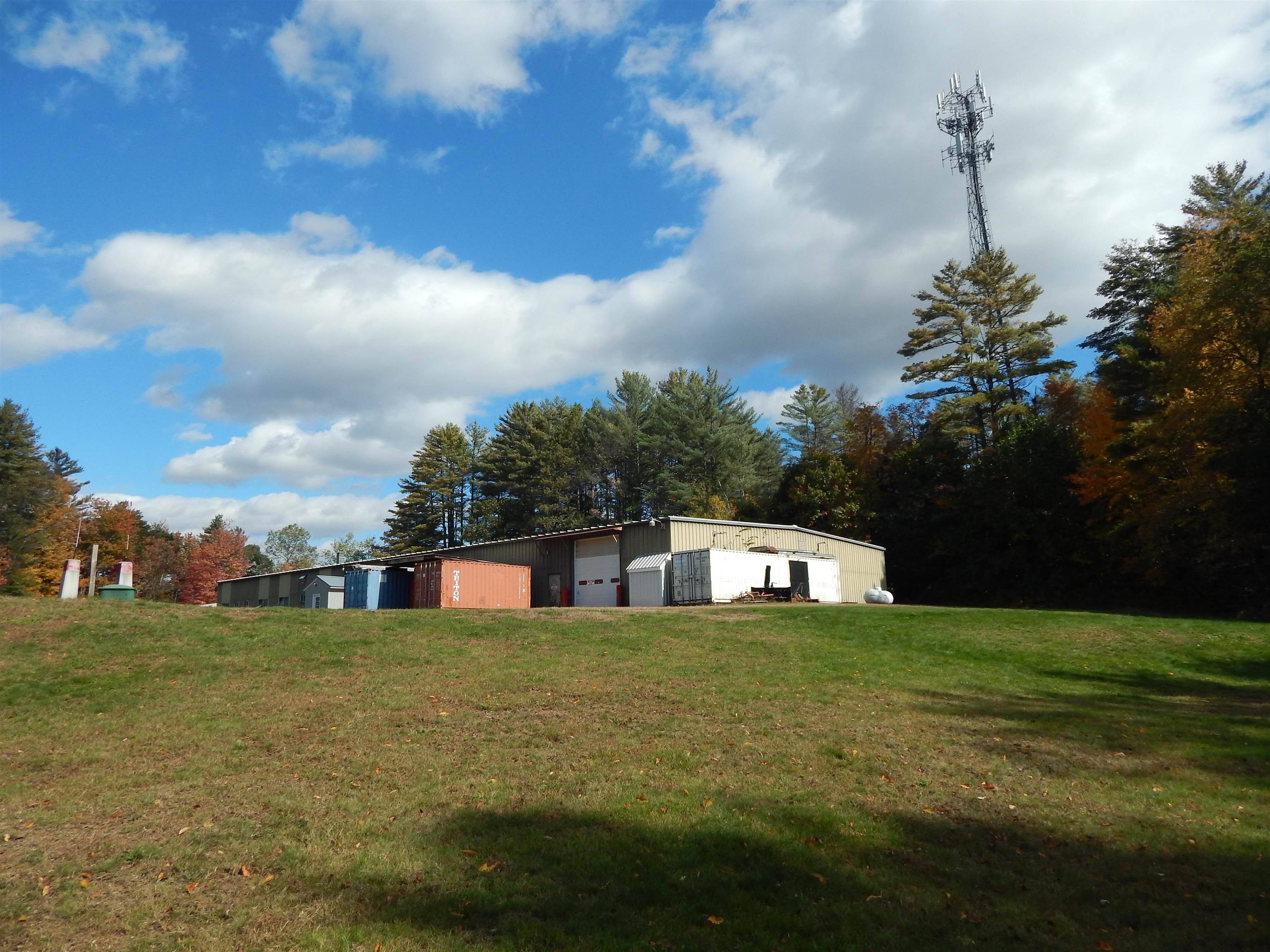
Septic system area & in ground gas tank
-
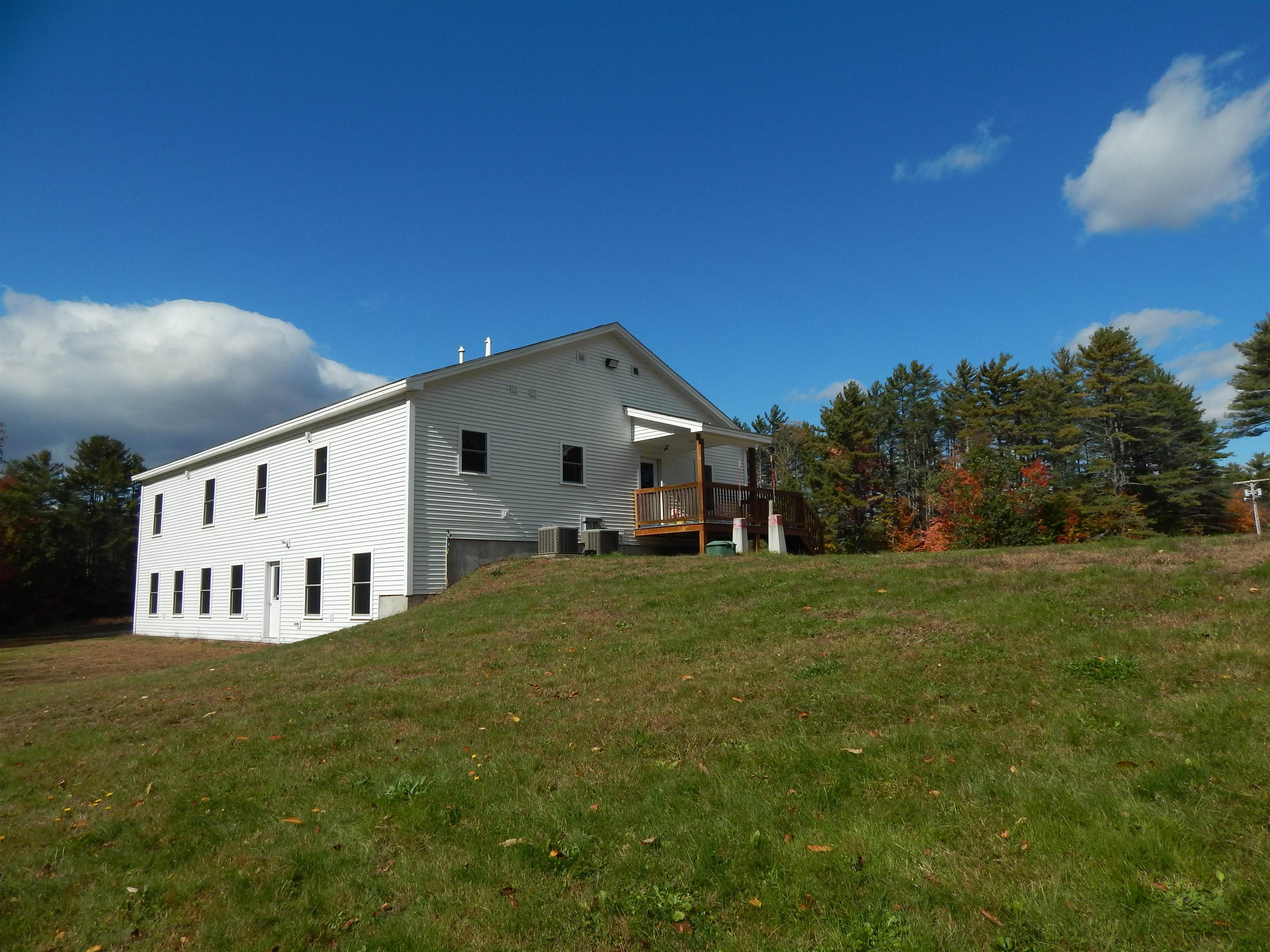
Lower level also finished
-
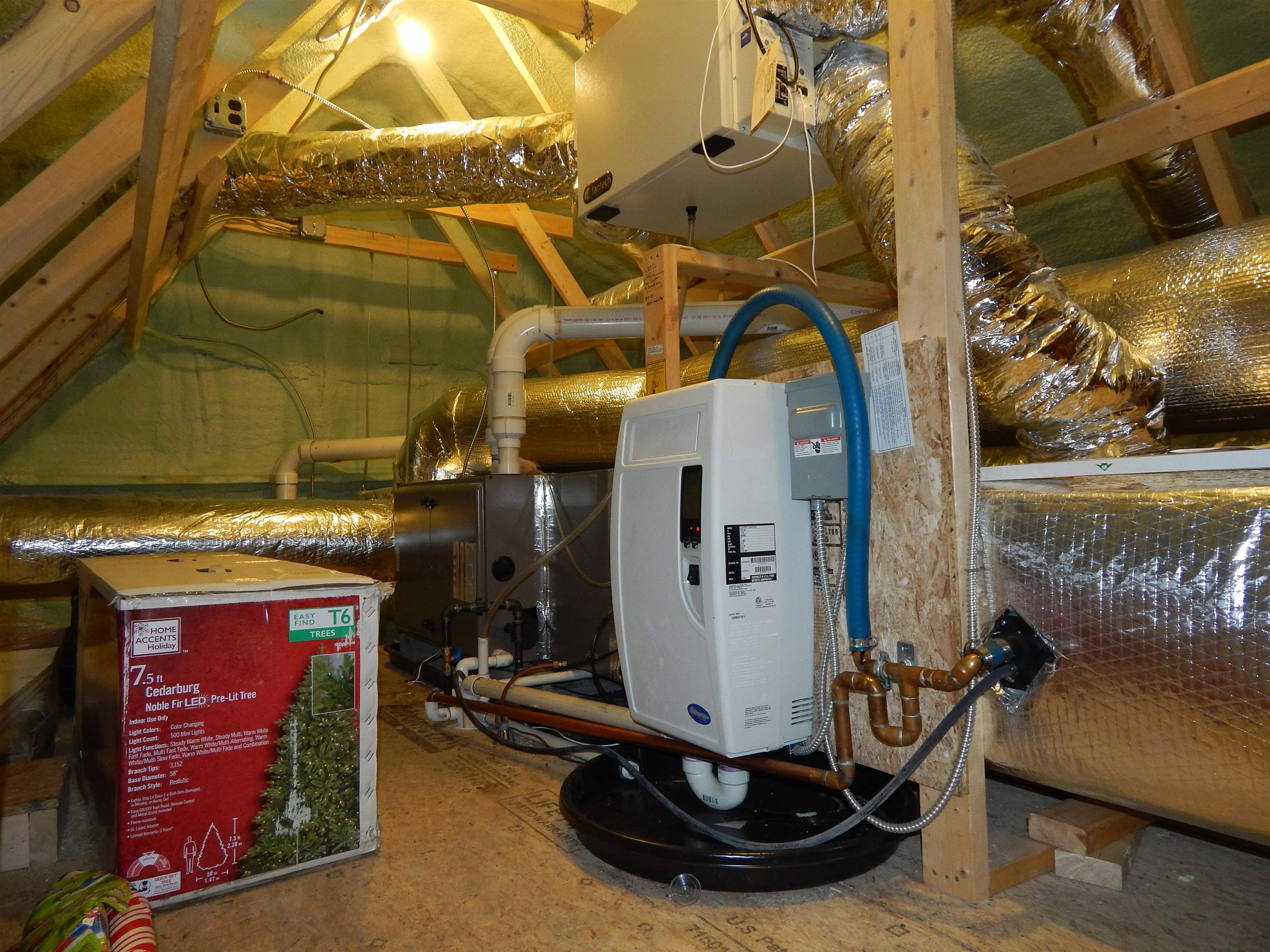
Heat and AC Units Office Main Floor
-
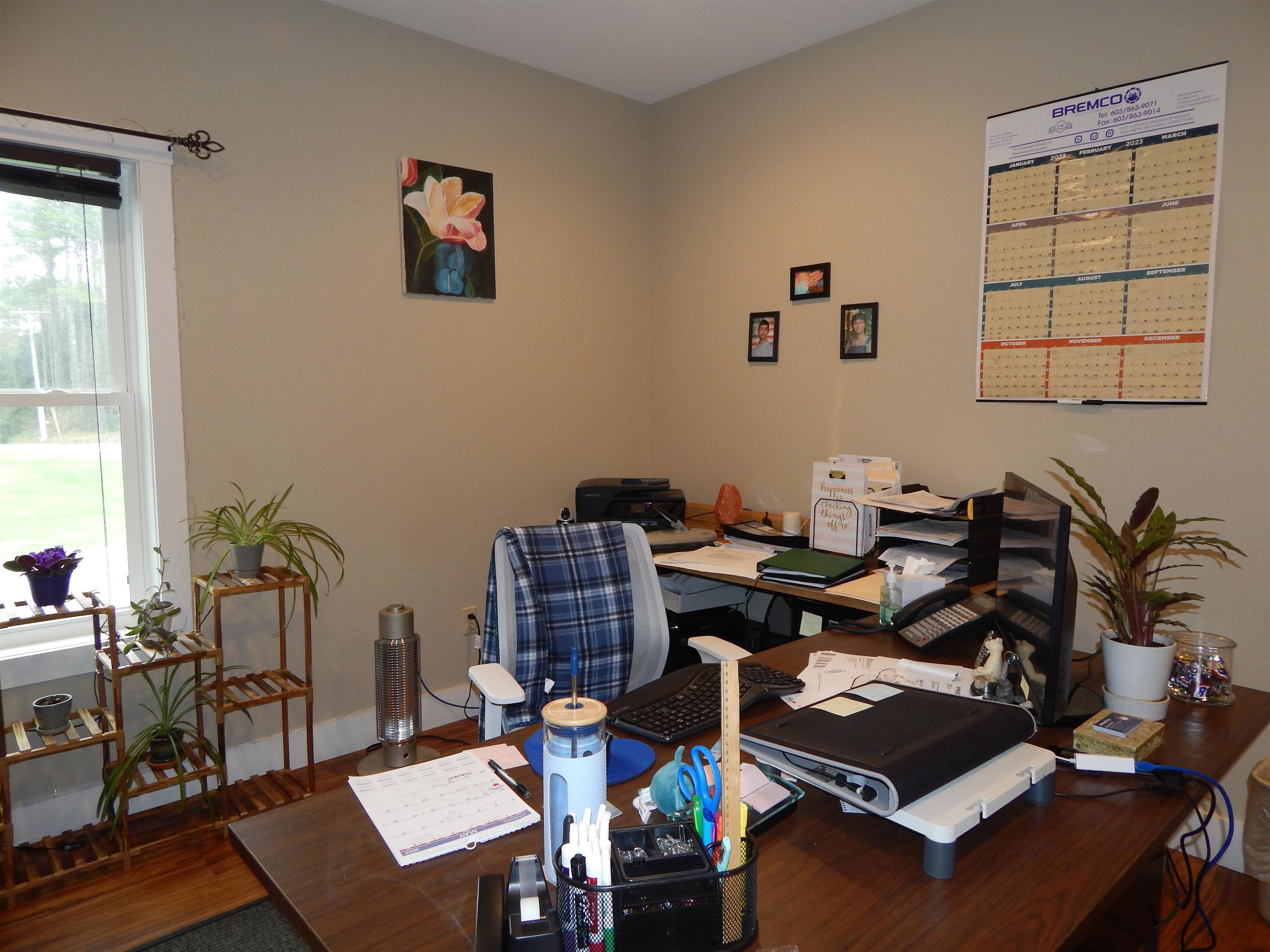
One of the offices Main Level
-
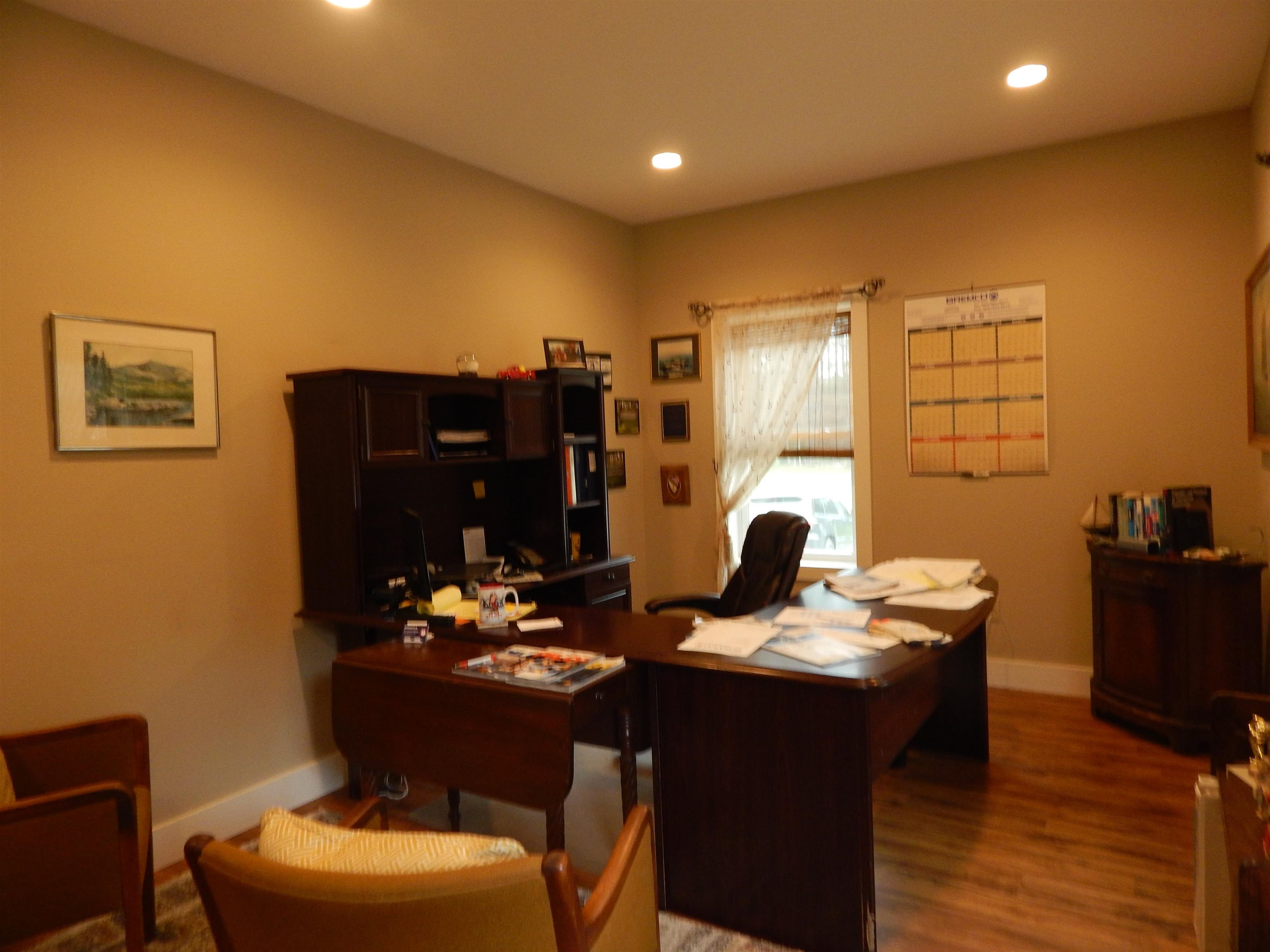
Another Office Main Floor
-
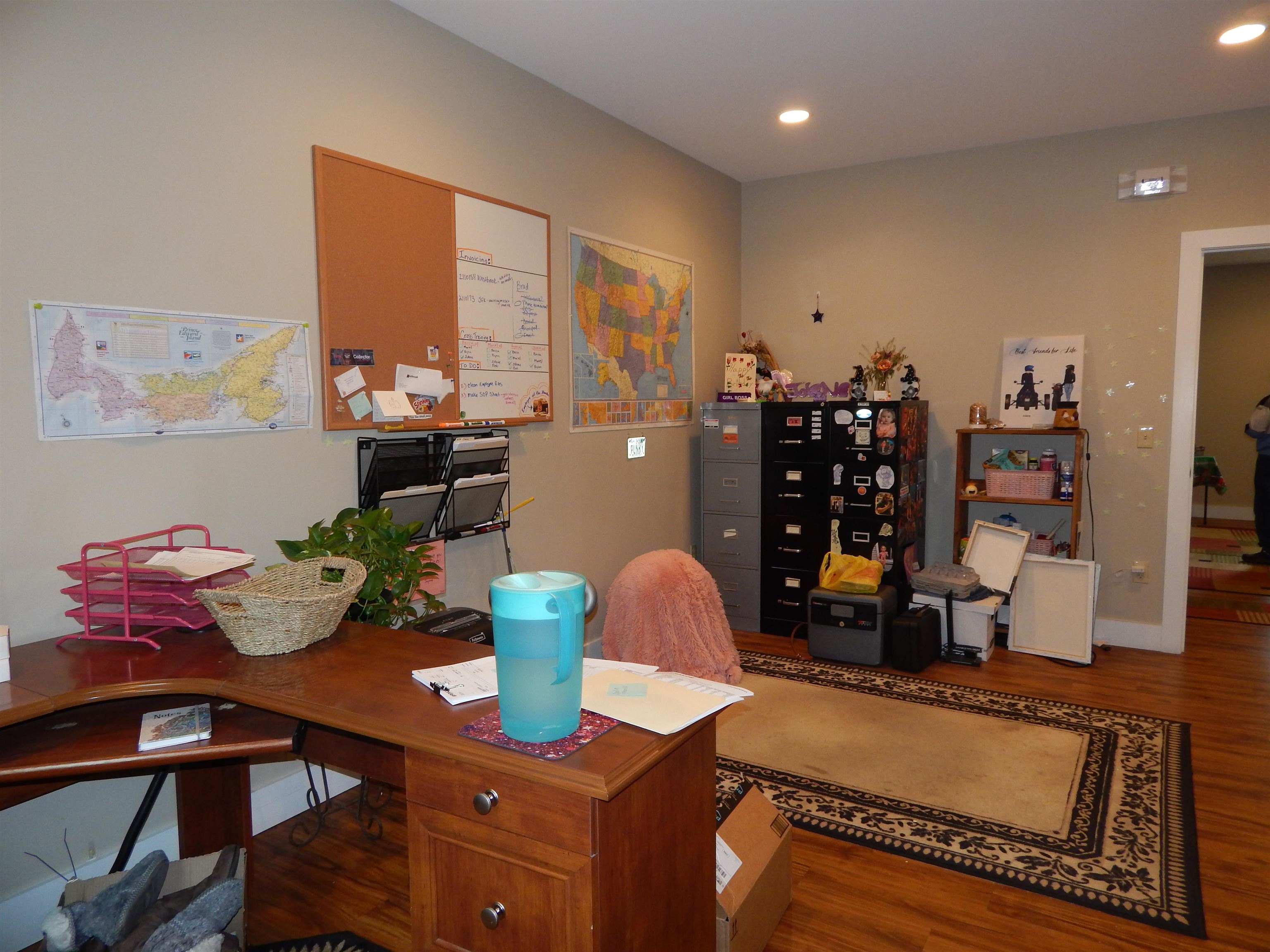
Main Floor Office
-
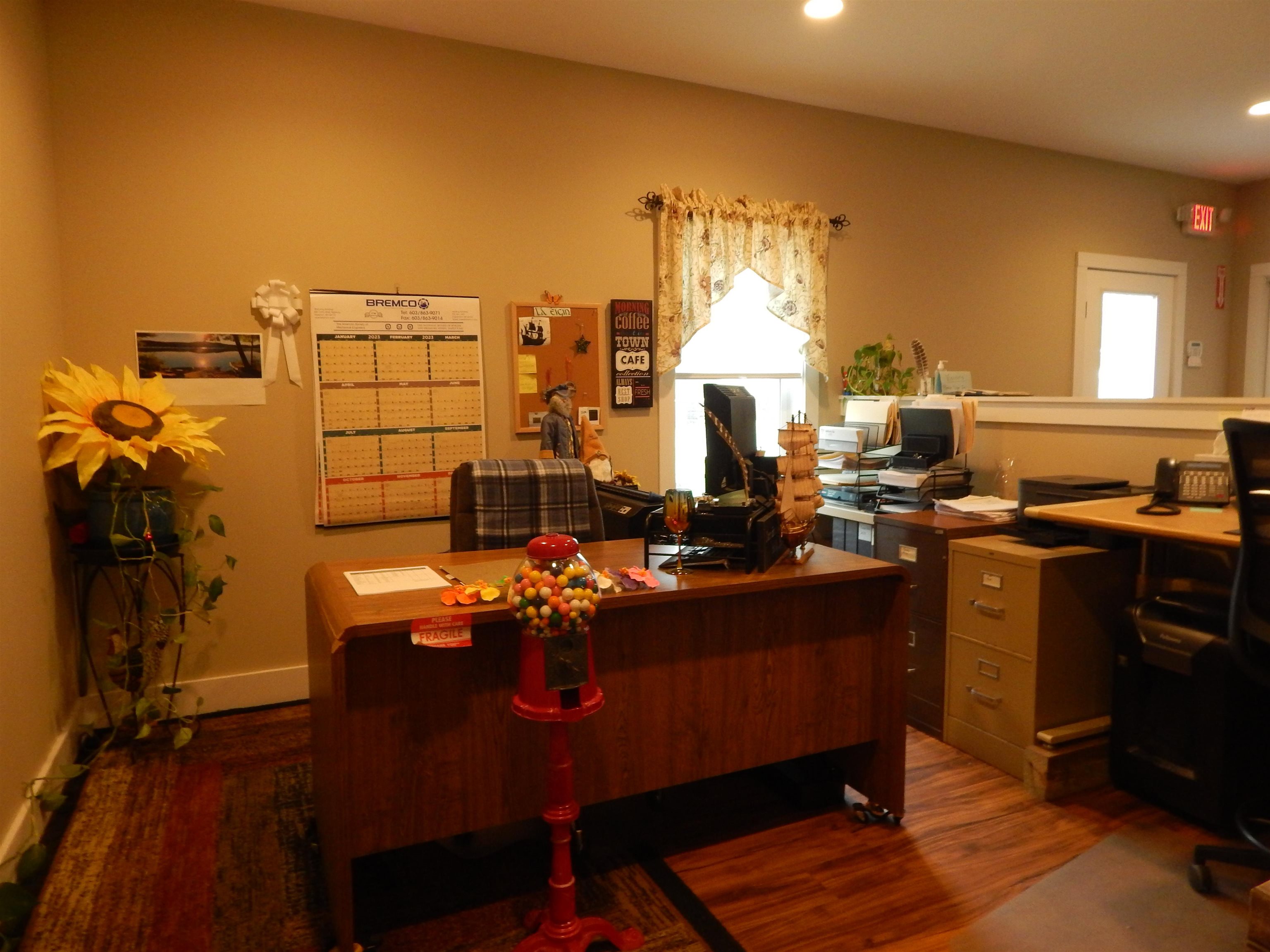
Reception Area Main Floor
-
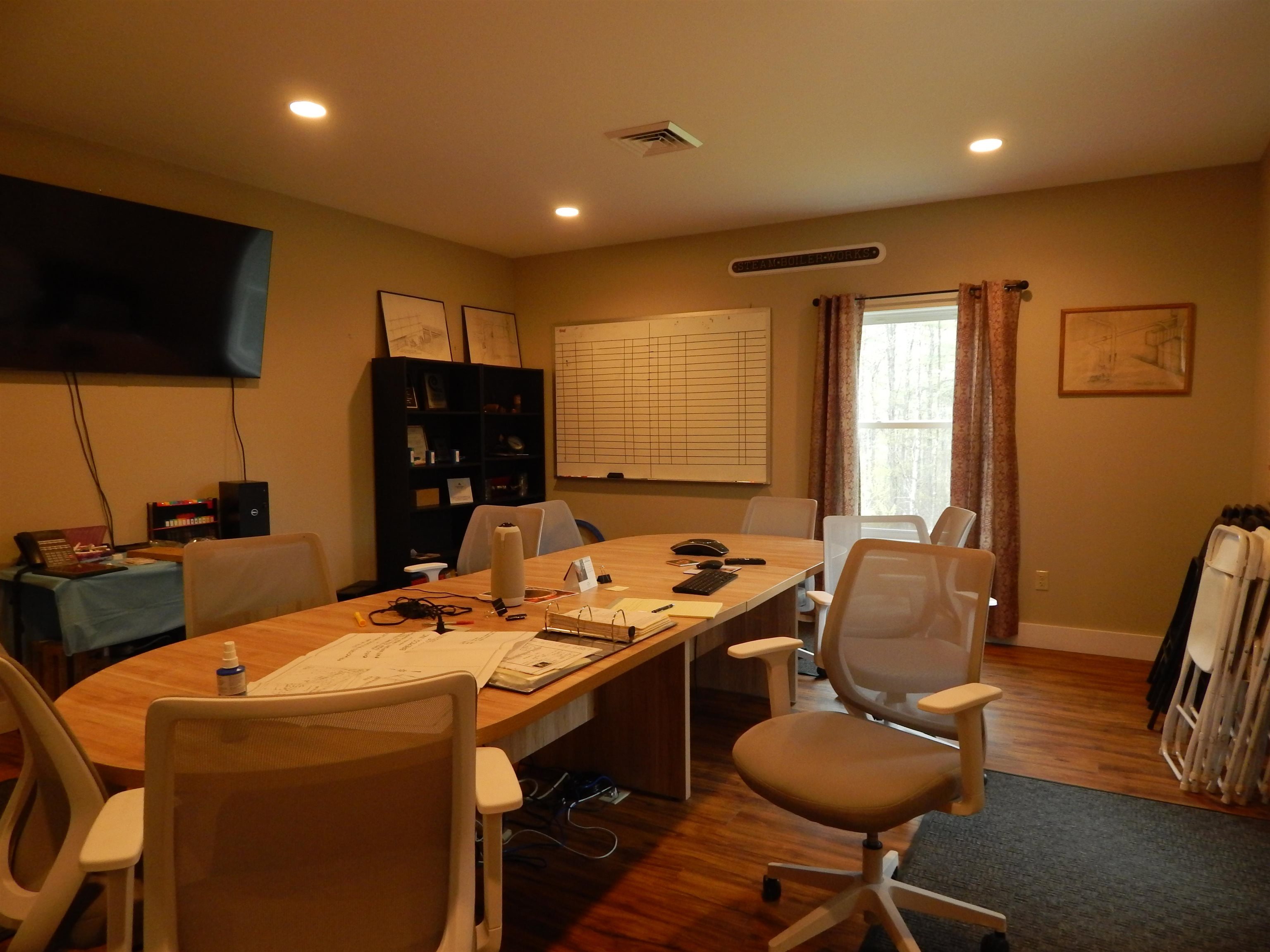
Conference Room Main Level
-
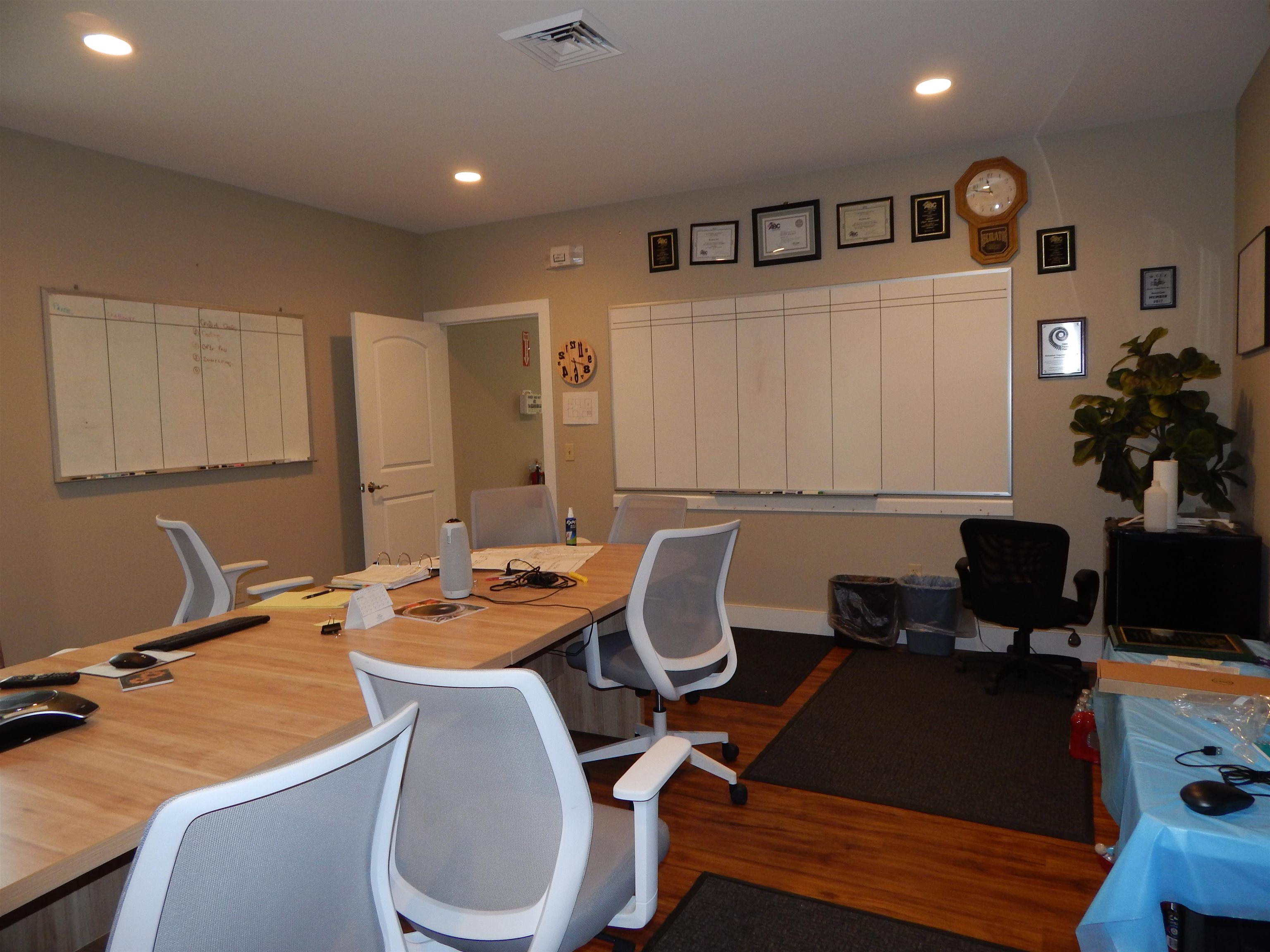
Another Angle of Conference Room
-
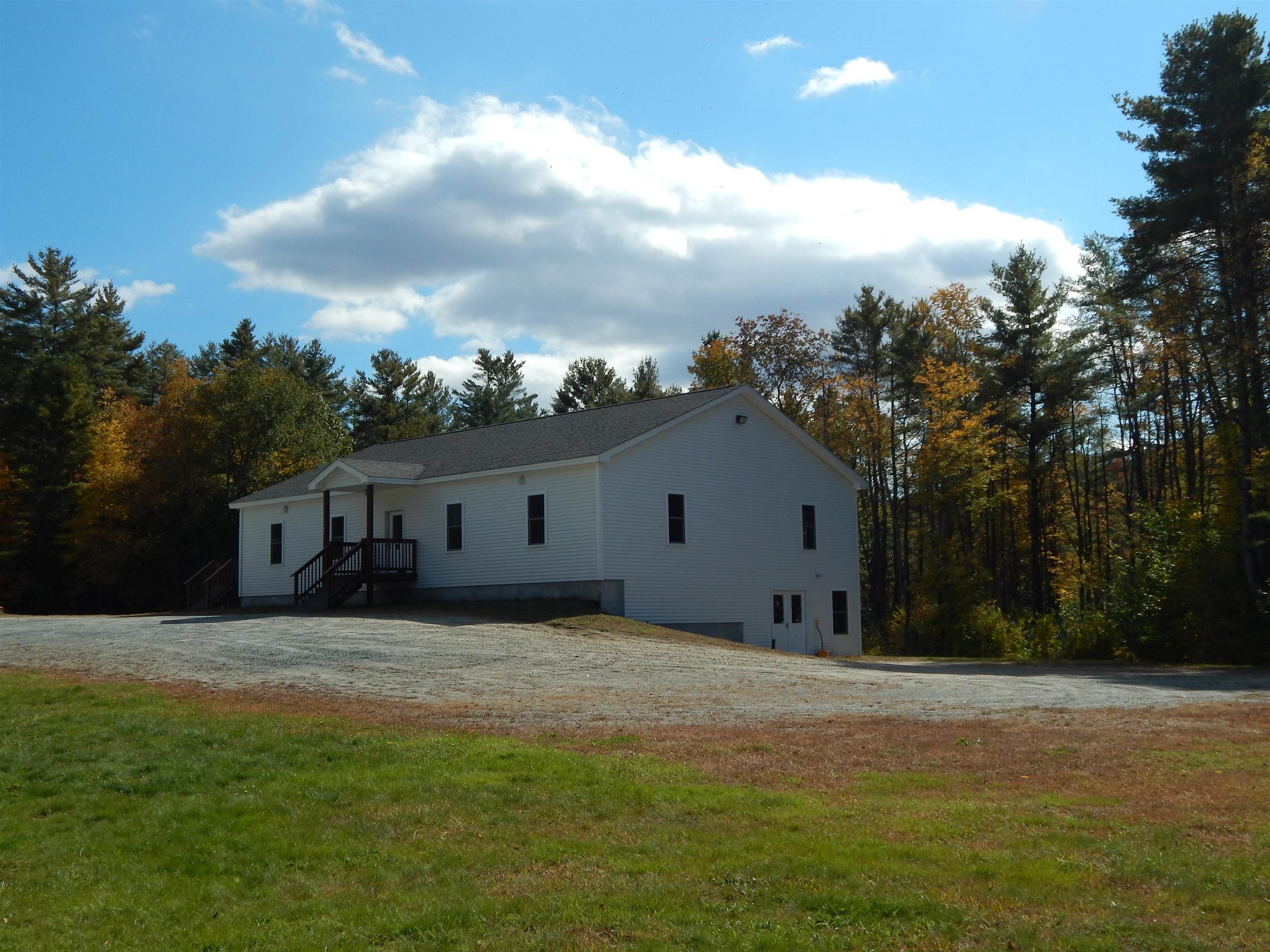
Lower Level walkout
-
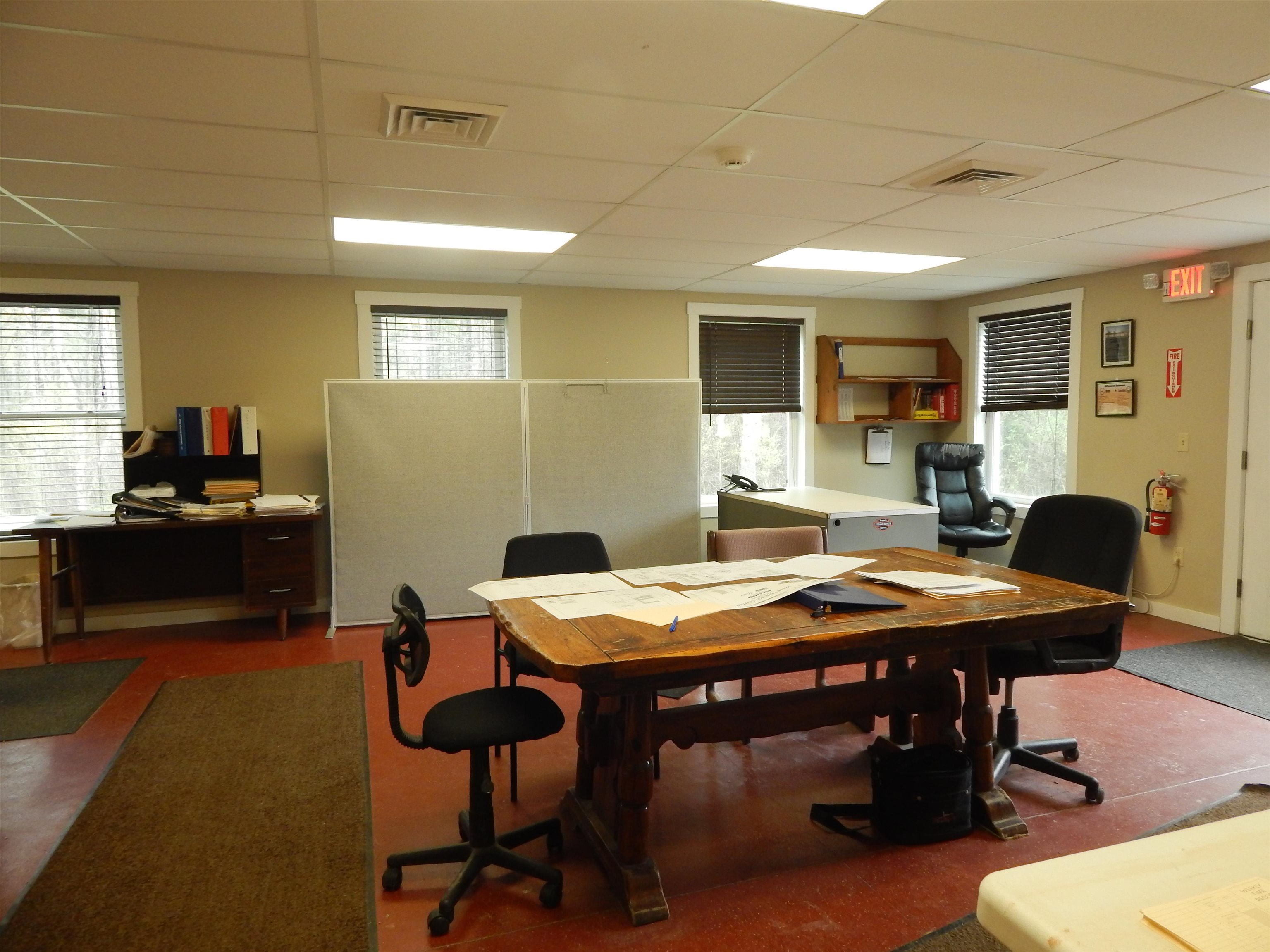
Lower Level Conference Room or Offices
-
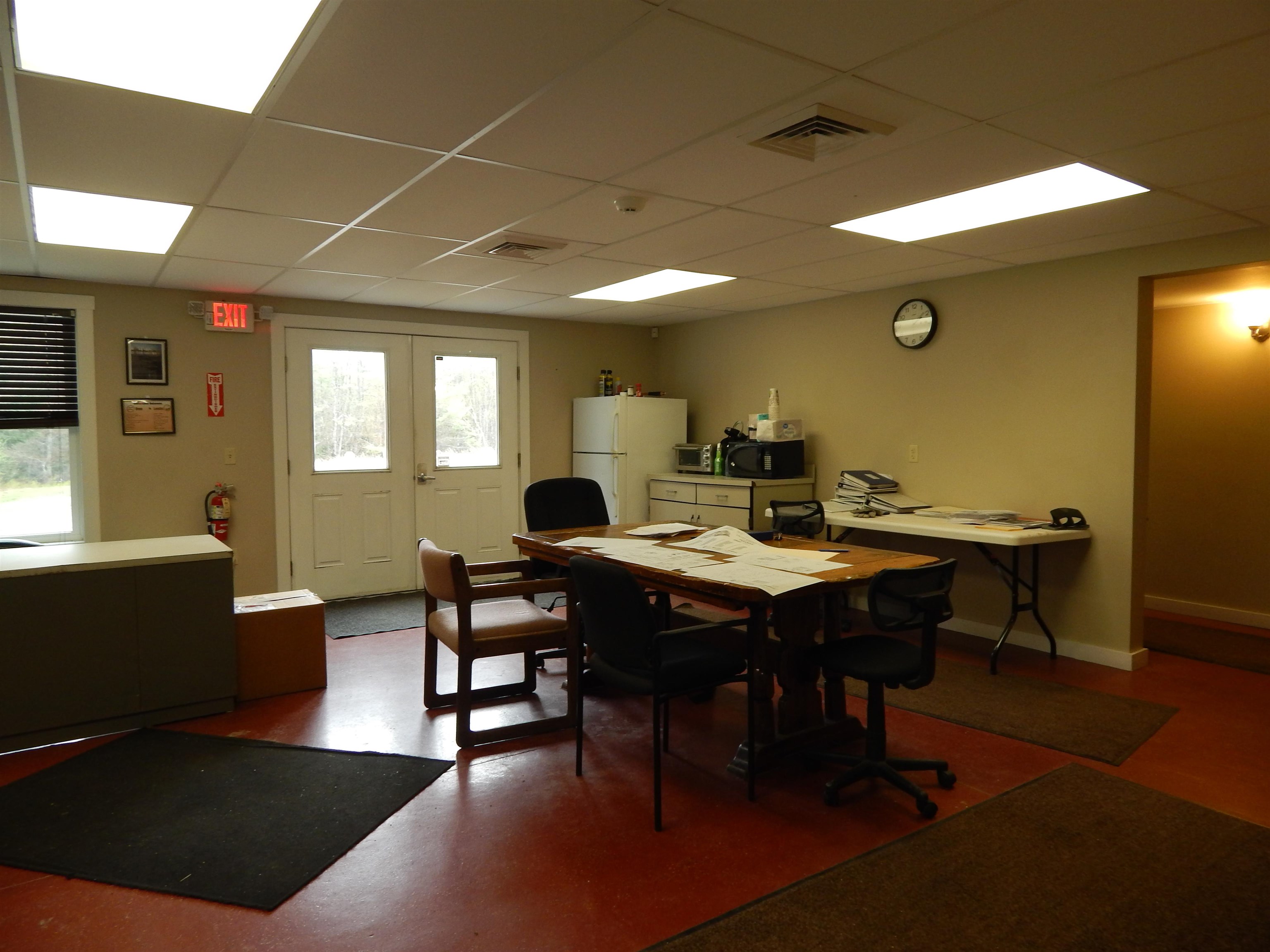
Lower Level Area
-
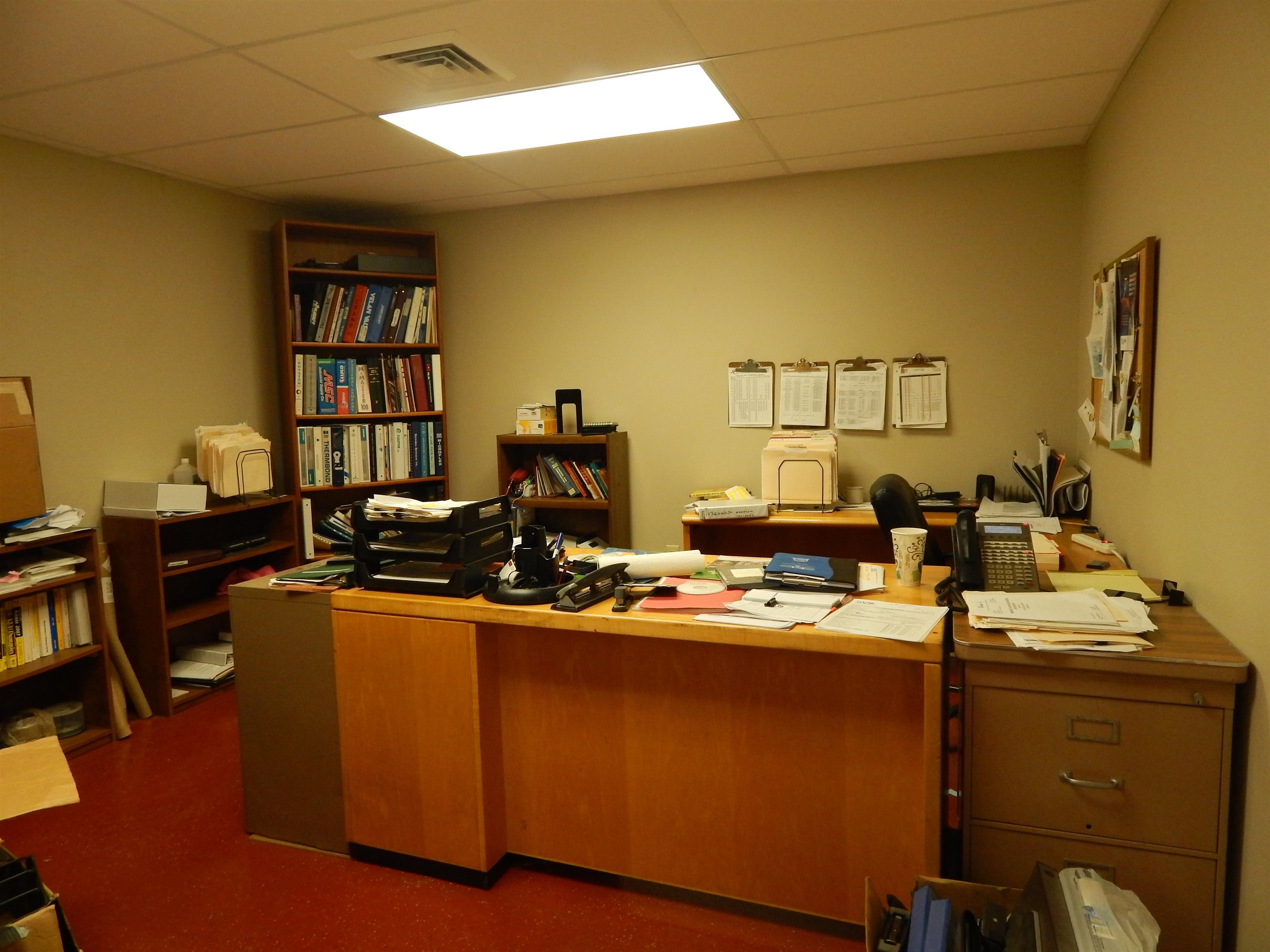
Lower Level Office
-
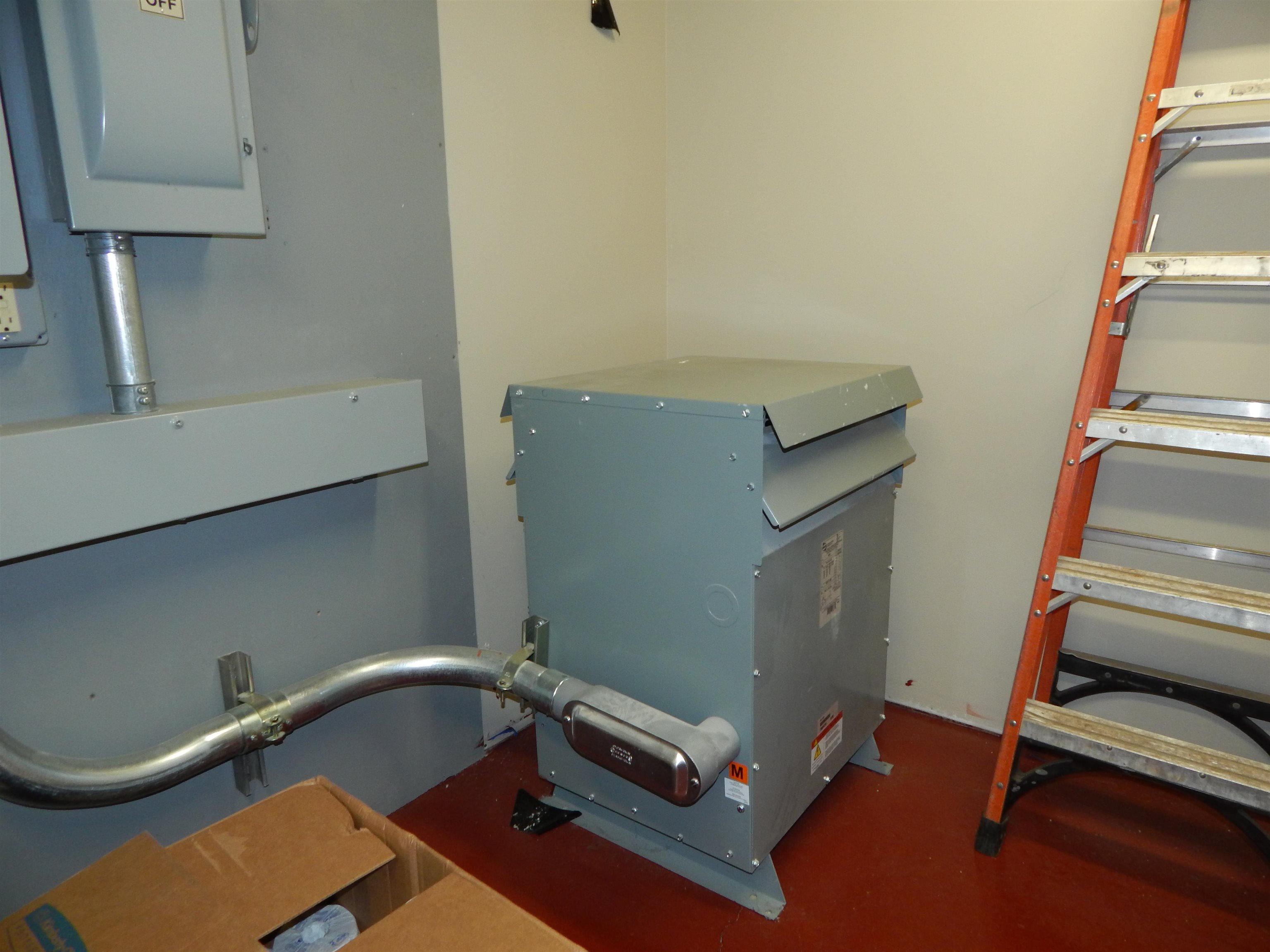
Transformer steps down power
-
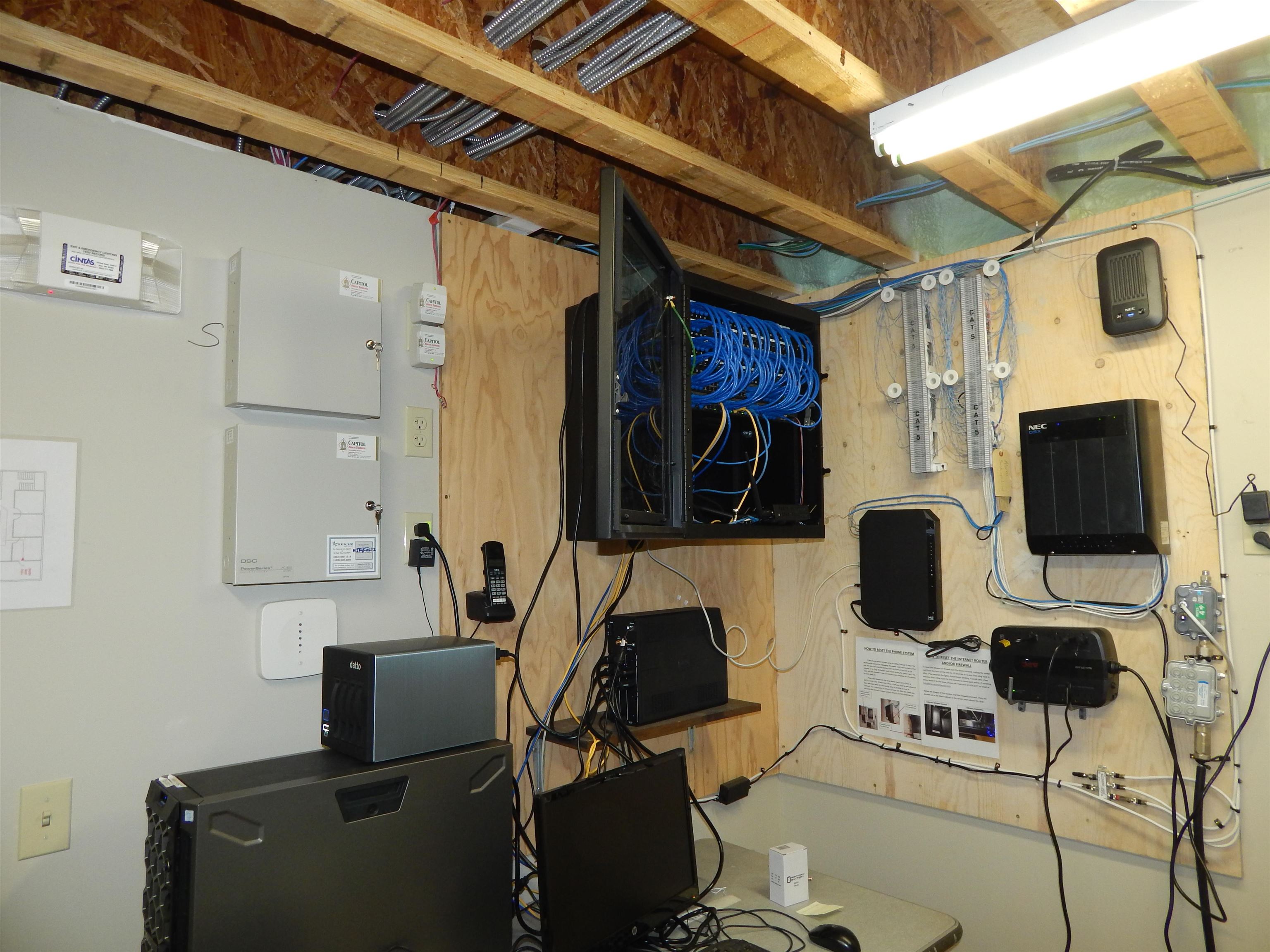
Electrical, cables, internet, wiring section.
-
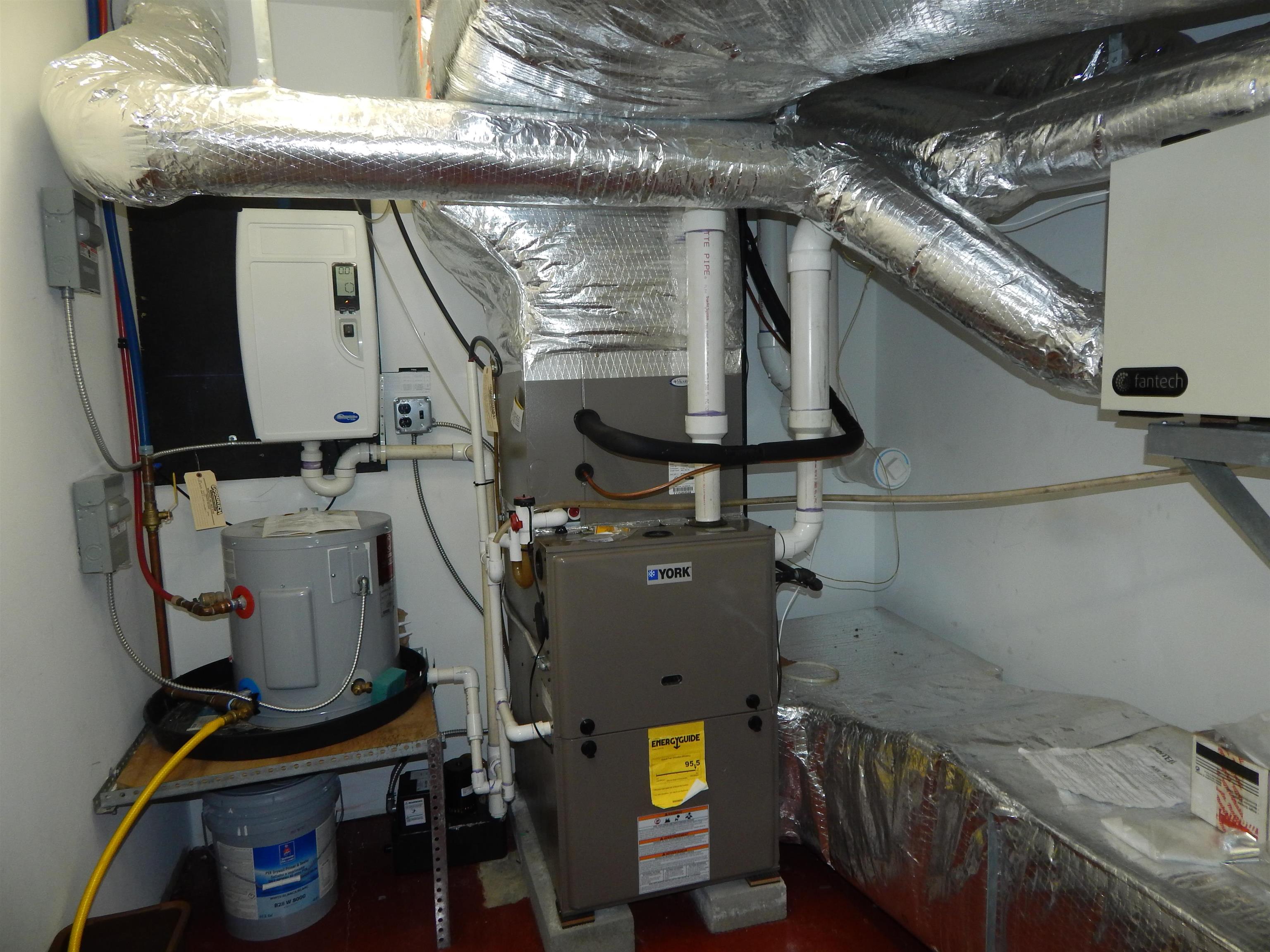
Lower Level Heating/AC water heater
-
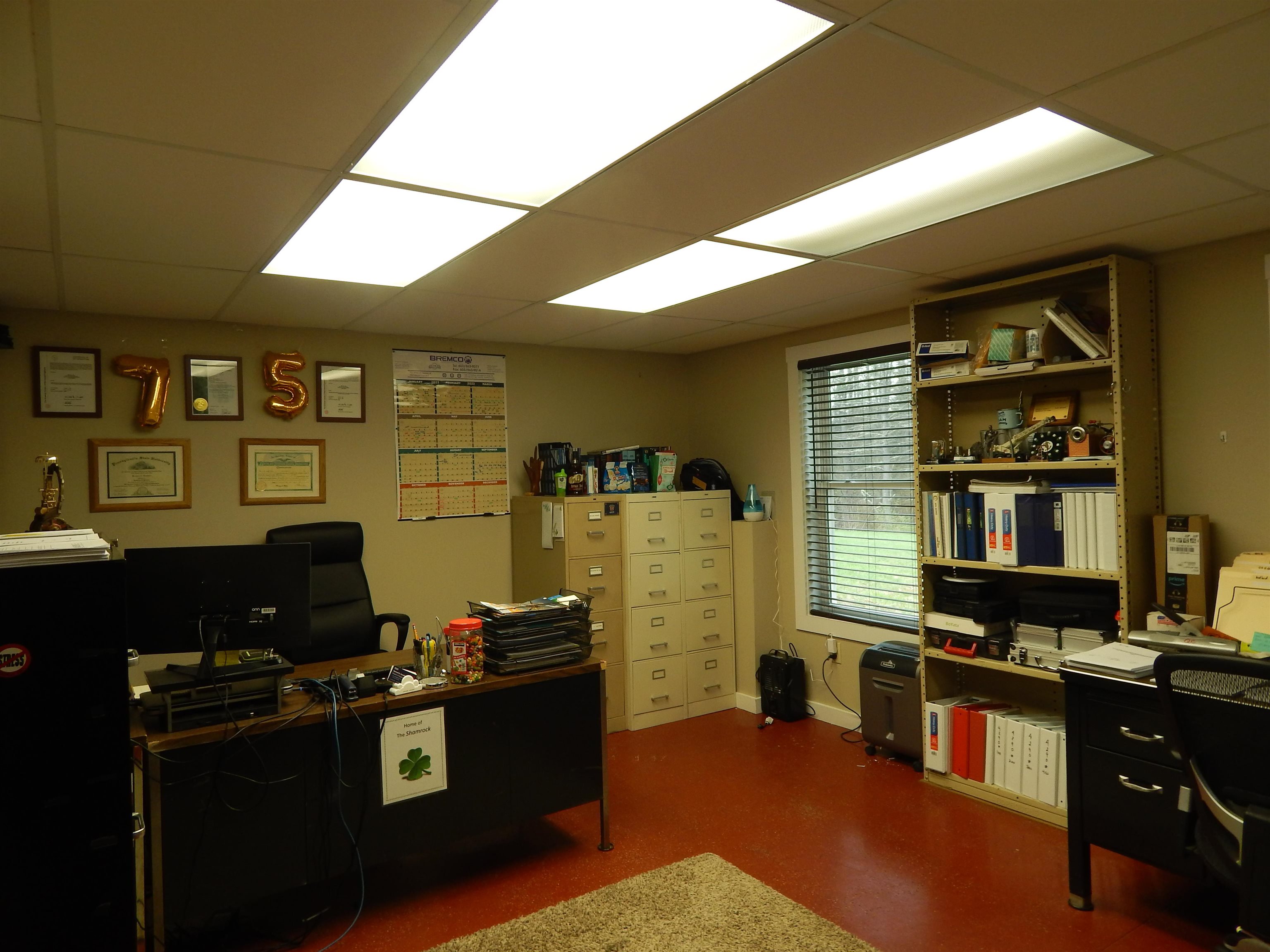
Lower Level Office
-
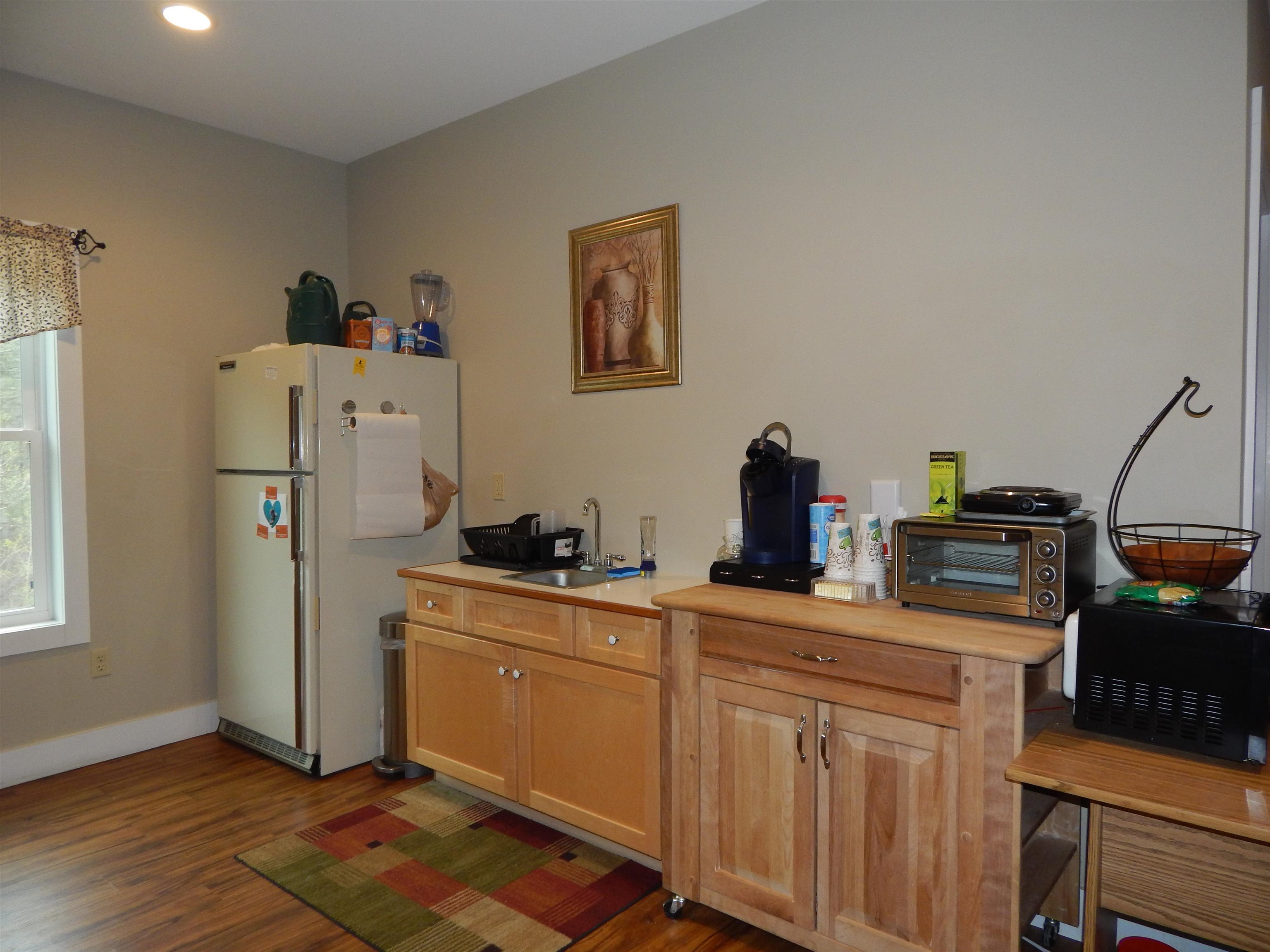
Kitchen area
-
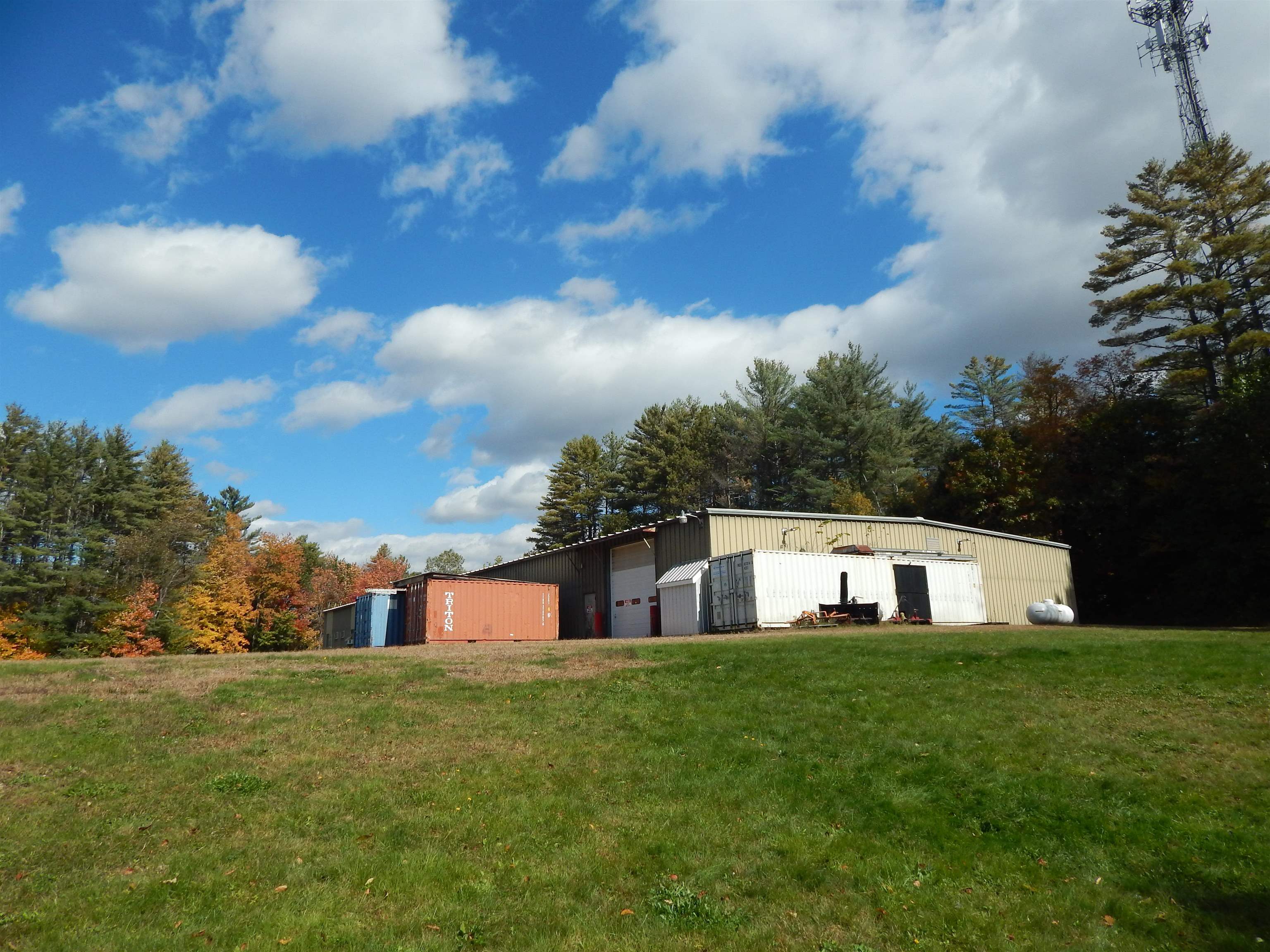
Angle from below septic
-
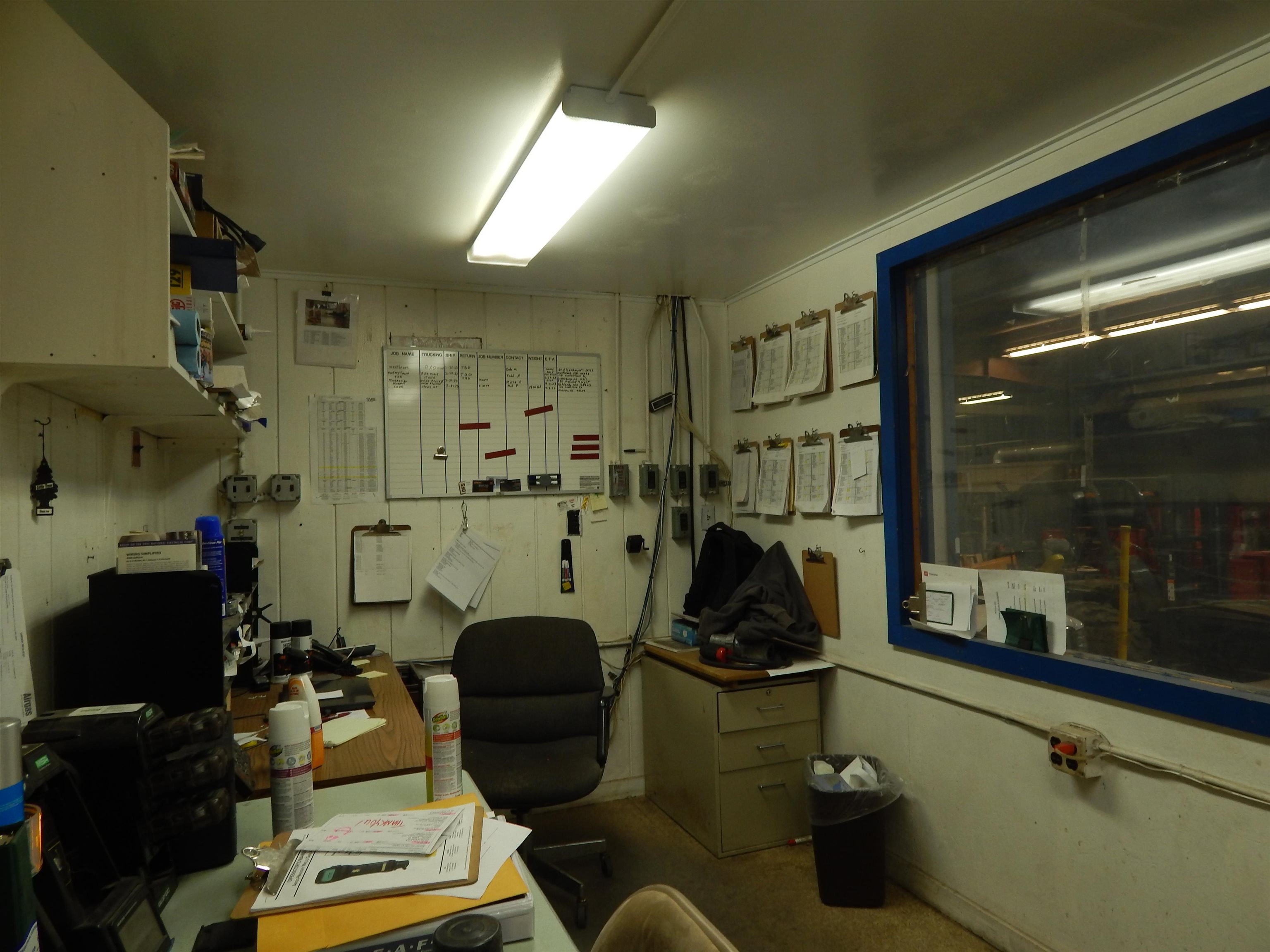
Shipping and Receiving Area in Shop
-
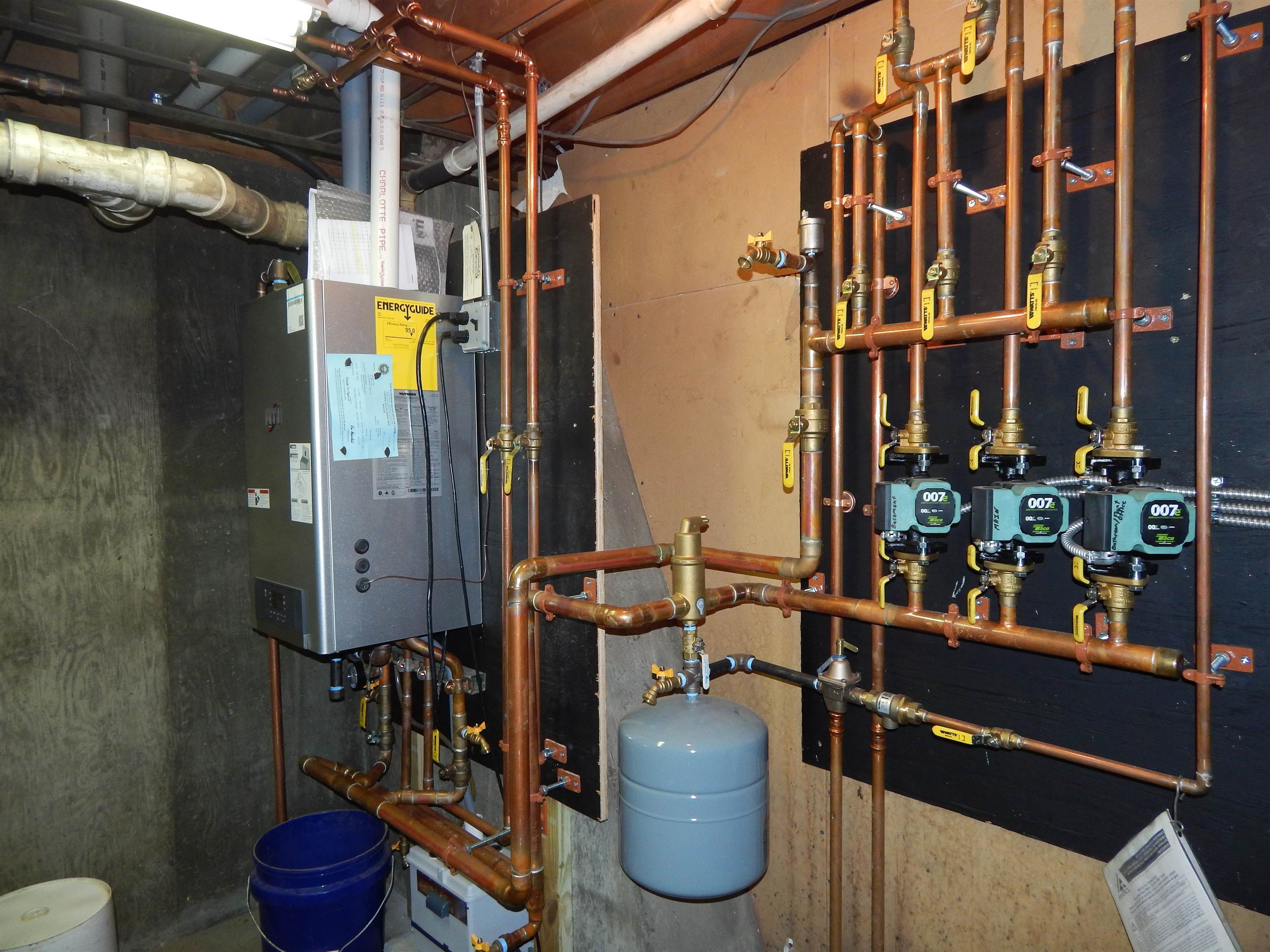
Shop offices heating system
-
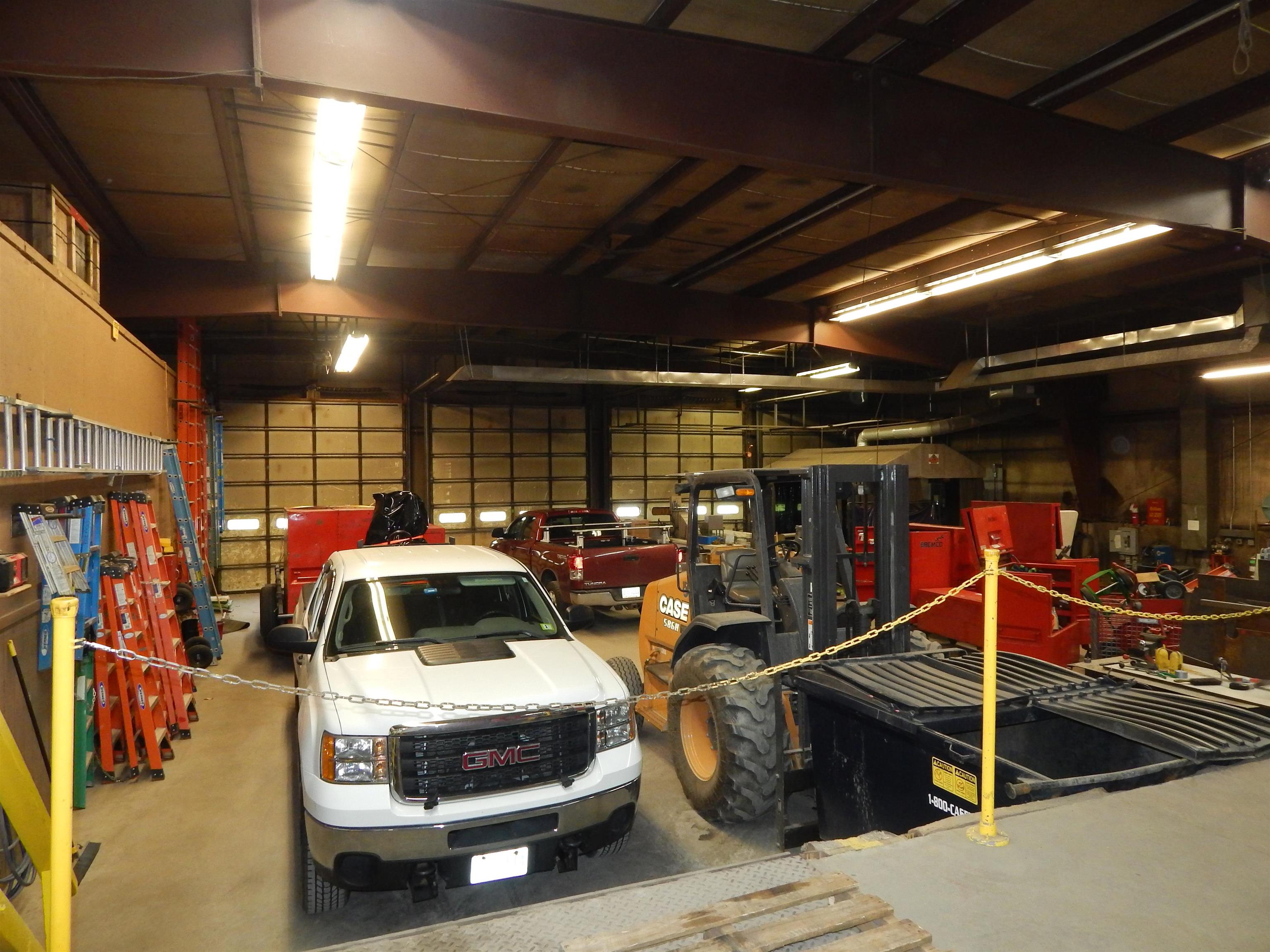
Loading Area Dock
-
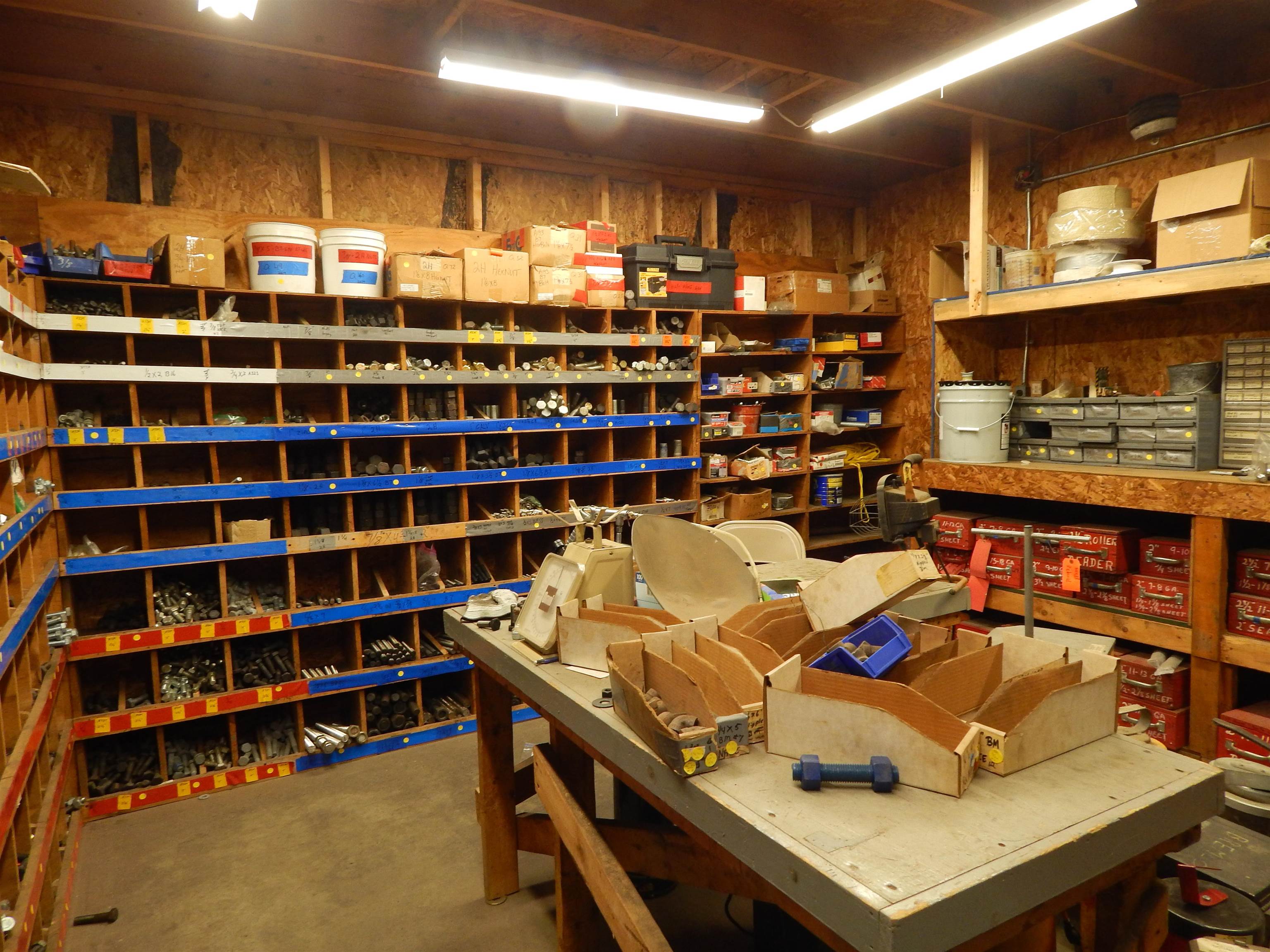
One Inventory Room
-
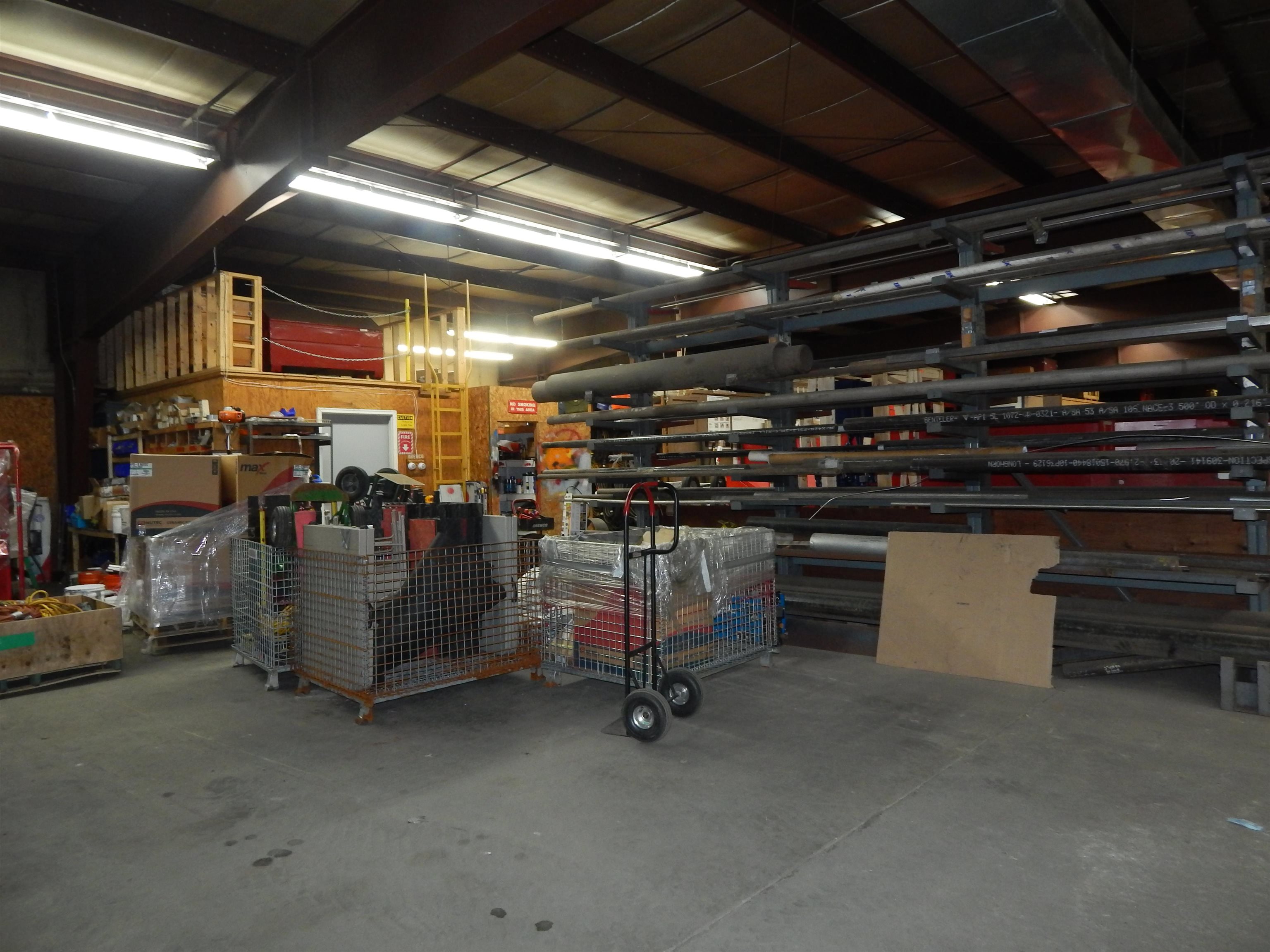
More Warehouse/Shop Space
-
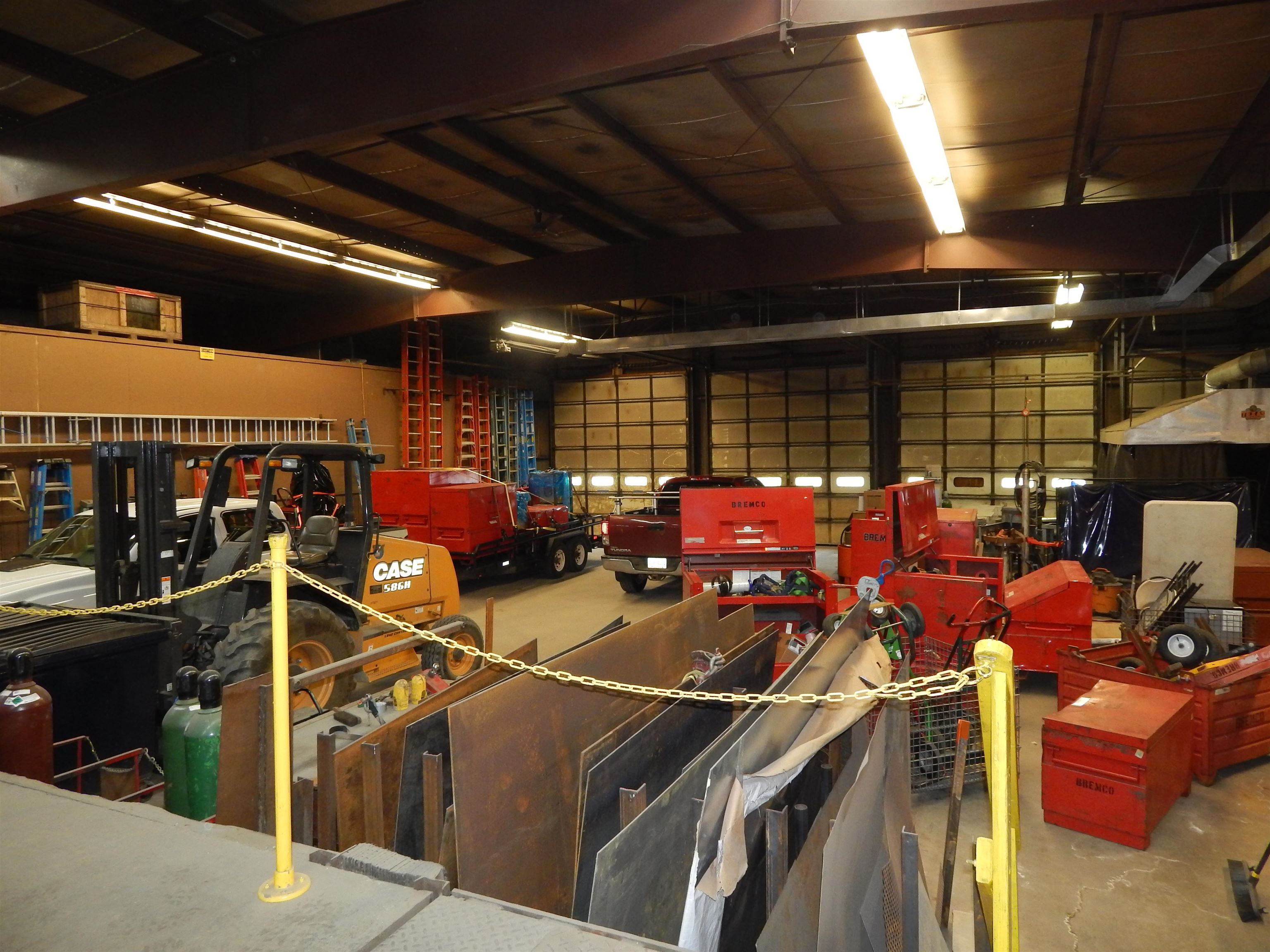
14 foot overhead doors
-
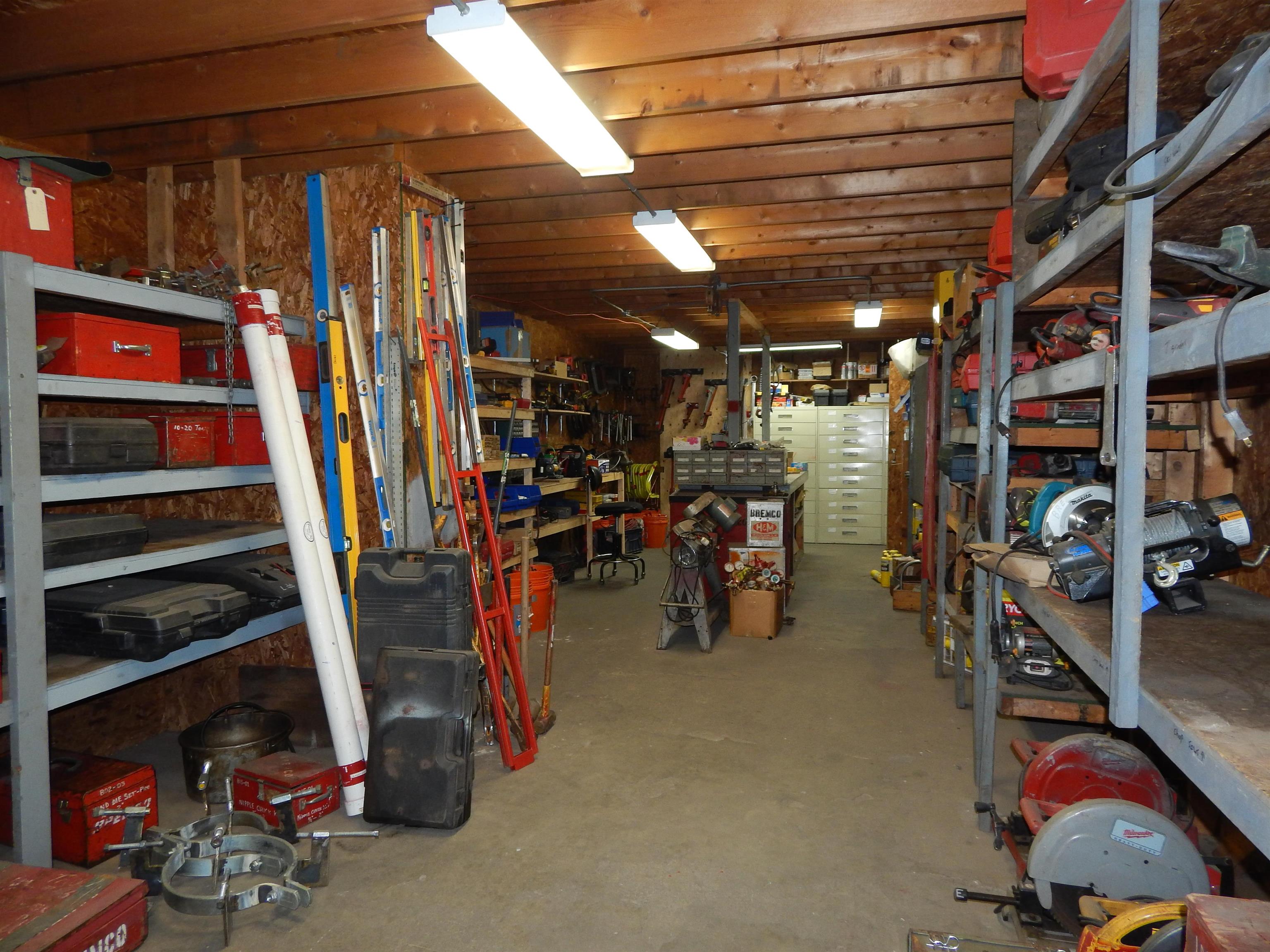
Storage & Inventory Area
|
