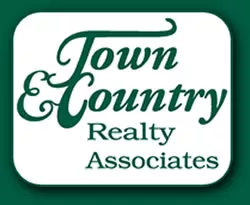Price Change! reduced by $32,000 down 4% on March 28th 2025
$875,000 | $486 per sq.ft.
| 1800 sq.ft.
3 Bedroom | 3 Bathroom | 2 Story Single Family Home , in Plymouth VTMLS# 5026556
|
Listed by Joseph Karl William Raveis Real Estate Vermont Properties Off: 802-228-8877 on
January 14th 2025
241 Bear Hill Road Plymouth VT 05056
|
DESCRIPTION
|
Completed in October of 2004, this unique Montana Fire Tower designed house features a soaring 38ft river rock fireplace. Your experience visiting the home begins in the foyer where you will first experience a unique design concept. The staircase follows the fireplace up to a 30x30 great room with boundless ceilings knotted with tongue and groove pine. The great room is surrounded by a cantilever six foot deck with views of Plymouth, Bear Mountain and Killington's Skye Peak. This house itself is 2,500 finished sq/ft and features an additional 200 sq/ft of storage space. The house has a three bedroom septic system so you can decide where to place your bedrooms. There are two full baths on the main level, a powder room upstairs and a full bath in the lower suite. The house was designed to utilize radiant and baseboard heat however the current owner finds the wood stove does an incredible job keeping the house nice and toasty. A private oasis with a backyard abutting the old Bear Creek Ski area. The unique floor plan offers complete flexibility for creating custom living spaces to suit your family's needs. Visit the Okemo real estate community today. Taxes are based on current town assessment.
Interior Features :Blinds | Ceiling Fan | Dining Area | Fireplace - Wood | Fireplaces - 1 | Kitchen/Dining | Kitchen/Living | Living/Dining | Natural Light | Vaulted Ceiling | Laundry - 1st Floor
Flooring: Carpet | Tile | Wood
Exterior Features: Natural Shade | Porch
Equipment : Smoke Detector
Appliances : Dishwasher | Dryer | Microwave | Refrigerator | Washer | Stove - Electric
|
|
|
ROOM INFORMATION
|
| ROOM | SIZE | FLOOR |
| Total Rooms: | 7 | | | Total Baths: | 3 | | | 1/2 Baths: | 1 | | | 3/4 Baths: | 2 | 0 | | Total Bedrooms: | 3 | | | Mudroom | 5.11 x 5.2 | 1 | | Kitchen/Dining : | 13.8 x 19.1 | 2 | | Living Room : | 15.11 x 29.2 | 2 | | Bath - Full : | 5.10 x 7.4 | 2 | |
|
| ROOM | SIZE | FLOOR |
| Bath - 3/4 | 4.6 x 8.4 | 1 |
| Bedroom | 12.4 x 10.7 | 1 |
| Bonus Room: | 9.9 x 10.6 | 1 |
| Bedroom: | 9.7 x 14.2 | 1 |
| Bath - 3/4: | 7.9 x 8.2 | 1 |
| Bedroom: | 14.3 x 9.8 | 1 |
|
FEATURES AND DETAILS
|
CONSTRUCTION:
Wood Frame | Price Per SQ.FT. 486.11 | Year Built: 2004
|
|
LAND DESCRIPTION:
Country Setting | Mountain View | Sloping | Timber | View | Wooded | Near Skiing
|
Style: Contemporary | Multi-Level
Livable Space: 1800
Above Grade Sq.Ft.: 1800
Below Grade Sq.Ft.: 0
Foundation: Concrete
Roof: Shingle
|
|
|
Lot size: 0.21 acres
Zoned: Residential
Surveyed: Unk
Flood Zone: No
Seasonal: No
Road Frontage: 576
Driveway: Dirt
|
|
| UTILITIES |
|
SERVICES |
Heating: Baseboard
Cooling: None
Electric: Fuses
|
|
Utilities: Cable
Water: Drilled Well | Private
Sewer: Holding Tank
Fuel Company: Cota Cota
|
|
|
AREA INFORMATION
|
Taxes $7,749 | Assesed Value $0 in |
|
|
SCHOOLS
School District: Two Rivers Supervisory Union
Elementary School: Choice
Middle School: Choice
High School: Choice |
|
