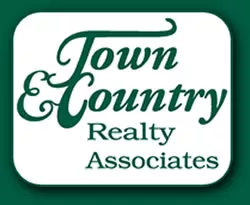Price Change! reduced by $200,000 down 13% on March 3rd 2025
$1,490,000 | $246 per sq.ft.
Commercial Property, in 86 Main Street Ludlow VT | Space type Bed/Breakfast,Business w/ Real Estate Governor's inn subdivision, MLS# 5018273
|
|
|
|
Listed by John Napier TPW Real Estate on
October 11th 2024
86 Main Street Ludlow VT 05149
|
DESCRIPTION
|
The current owners brought this 1890 Victorian gem of a Bed and Breakfast built by Governor William Stickney, back to life. Entering the inn you will be awed by the woodwork, the staircase, and fireplaces in the foyer and parlor. Charm and elegance are visible throughout the building with it's beautiful architecture and antique furnishings. This B & B is part of the downtown area of Ludlow and about one mile away from the entrance road to Okemo Mountain Resort. The inn boasts year round business with skiers, hikers, bicyclists, boaters, and guests enjoying the beauty of the Green Mountain State. Located in Downtown, the inn is walking distance to restaurants and shops. The inn is part of a collaboration between 4 inns in southern Vt that offer a walking tour for guests between the months of May and October. The first floor has the common areas and breakfast/dining rooms, and is able to accommodate a total of 20 guests. You will also find a commercial kitchen with a walk-in cooler. The 9 guests rooms, all differently and tastefully decorated, can be found on the 2nd and 3rd floors. Each room has their own private bath. The property includes a separate owners/innkeepers two bed and bathroom house right behind the inn, allowing separation of private and business life. Over the last few years the inn has seen a number of renovations and updates, a full sprinkler system, fire alarm, boiler, water heater, heat pump system, dishwasher, drier, and freezer, and most bathrooms.
Building Type : Business | Hospitality
Equipment : CO Detector | Smoke Detectr-HrdWrdw/Bat | Sprinkler System | Air Conditioner
Misc : Fire System | Inventory Included | Smoke/Heat Detectors
Sale Includes : Land/Building/Business
Signage-| Adequate
Price per SQFT | 245.51 Net Income| 0
Management Expense-| $0
Insurance Expense -| $0
Rail Service-| No
|
|
|
FEATURES AND DETAILS
|
CONSTRUCTION:
Wood Frame | Clapboard Exterior | Price Per SQ.FT. 245.51 | Year Built: 1890
No. of Units-| 9
Building Size | 6069
Available SQFT | 9109
Divisable SQFT | No
Basement: Concrete Floor | Partially Finished | Stairs - Interior | Walkout | Interior Access | Exterior Access
|
|
Building Type: Business | Hospitality
Sprinkler | Wet.
Roof: Metal | Shingle - Asphalt | Slate
Garage And Parking: Driveway | Off Street | On-Site | Parking Spaces 11 - 20 | Paved
Road Frontage: 105
Heating: Baseboard | Electric | Floor Furnace | Oil | Mini Split
Cooling: Mini Split
Electric: 200 Amp | 3 Phase | Circuit Breaker(s)
Utilities: Other
No. of Docks | 0.
No. of Drive Doors | 6069.
|
LAND INFORMATION
|
|
ADDITIONAL INFORMATION
|
Lot size: 0.44 acres
Zoned: village
Surveyed: Yes
SurveyedBy: Nowlan Engineer
Flood Zone: Yes
Road Frontage: 105
|
|
Transport Info: City Street | Paved
Docs Available : Deed | Tax Map
Taxes $14,079 | Assesed Value $0 in |
|
