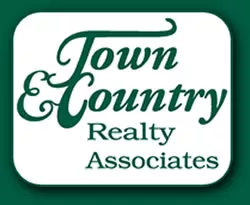$529,000 | $337 per sq.ft.
| 1568 sq.ft.
3 Bedroom | 3 Bathroom | Condo , in Village of Quechee in Town of Hartford VTMLS# 5029898
|
Listed by Mary Paino Coldwell Banker LIFESTYLES - Quechee Cell: 802-369-0445 on
February 20th 2025
1221 Baker Turn Road Hartford VT 05059
|
DESCRIPTION
|
Welcome to this beautifully renovated ski-on, ski-off, trailside condo! The association has replaced roofs, siding, and decks giving it a gorgeous updated look for 2025. The clean fresh lines of the interior complement the new fresh exterior. The unique multi-level floorplan is perfect for privacy but also has spacious kitchen/dining and living areas that are delightful for entertaining. Features include: 3 bedrooms, 2 1/2 bathrooms, woodburning fireplace, newer appliances, recently painted, updated bathrooms, updated baseboard heating, new deck off living room and another deck off primary bedroom.
Interior Features :Cathedral Ceiling | Ceiling Fan | Dining Area | Fireplace - Wood | Furnished | Kitchen/Dining | Primary BR w/ BA | Natural Light | Window Treatment
Flooring: Carpet | Tile | Vinyl Plank
Exterior Features: Deck
Appliances : Dishwasher | Dryer | Range Hood | Microwave | Range - Electric | Refrigerator | Washer | Water Heater
Condo Name: Kingswood
Building #: 1
Association Fees : $1218.58 Monthly
Association Fees 2 : $7500.00 One-Time
Association Fee 2 Includes : Buy In Fee
Association Fees 3 : $7478.00 Yearly
Association Fee 3 Includes : Recreation
Condo Name: Kingswood
Building #: 1
|
|
|
|
ROOM INFORMATION
|
| ROOM | SIZE | FLOOR |
| Total Rooms: | 5 | | | Total Baths: | 3 | | | Full Baths: | 2 | | | 1/2 Baths: | 1 | | | Total Bedrooms: | 3 | | | Primary BR Suite | 16'5" x 11'5" | Basem | | Bath - Full : | | Basem | |
|
| ROOM | SIZE | FLOOR |
| Living Room | 16'4" x 19'5" | 1 |
| Bedroom | 13'10" x 10'10" | Basement |
| Kitchen/Dining: | 22'5" x 13' | 1 |
| Bath - 1/2: | | 1 |
| Bedroom: | 13'11" x 9'2" | Basement |
| Bath - Full: | | Basement |
|
FEATURES AND DETAILS
|
CONSTRUCTION:
Wood Siding | Exterior Color green | Price Per SQ.FT. 337.37 | Year Built: 1972
|
|
LAND DESCRIPTION:
Condo Development | Ski Area | Ski Trailside | View | Walking Trails | Near Country Club | Near Golf Course | Near Skiing
|
Style: Contemporary
Livable Space: 1568
Above Grade Sq.Ft.: 1568
Below Grade Sq.Ft.: 0
Foundation: Slab - Concrete
Basement Access:
Basement: Daylight | Finished | Stairs - Interior | Walkout | Interior Access
Roof: Shingle - Asphalt
|
|
|
Zoned: Residential
Surveyed: Unk
Flood Zone: No
Seasonal: No
Driveway: Common/Shared
|
|
| UTILITIES |
|
SERVICES |
Heating: Baseboard | Electric
Cooling: None
Electric: Circuit Breaker(s)
|
|
Utilities: Cable - Available | Telephone Available
Water: Public
Sewer: Public
|
|
|
AREA INFORMATION
|
Taxes $2,871 | Assesed Value $0 in |
|
|
SCHOOLS
School District: Hartford Central School Distri
Elementary School: Ottauquechee School
Middle School: Hartford Memorial Middle
High School: Hartford High School |
|
