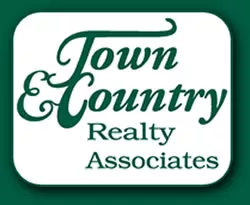Price Change! reduced by $10,000 down 2% on February 25th 2025
$475,000 | $209 per sq.ft.
Under Contract | 2268 sq.ft.
4 Bedroom | 2 Bathroom | 2 Story Single Family Home , in Charlestown NHMLS# 5029039
|
Listed by Ross Doody Century 21 Highview Realty Off: 603-542-7766 on
February 11th 2025
1316 Old Claremont Road Charlestown NH 03603
|
DESCRIPTION
|
Prepare to be captivated! This isn't just a farmhouse; it's a turn-of-the-century masterpiece reborn! Picture yourself stepping into a world where classic charm dances harmoniously with modern convenience (& a ton of major updates, insulation, windows, fresh paint throughout). Gleaming knotty pine floors whisper tales of yesteryear, while recently renovated baths and kitchen beckons with its butcher block countertops, sprawling walk-in pantry, and sun-drenched breakfast nook. Imagine escaping to your backyard oasis through the spacious sunroom/mudroom, where nearly an acre of blissful privacy awaits. A shimmering above-ground pool and expansive deck set the stage for unforgettable summer gatherings and years of memories. Upstairs, four generously sized bedrooms and large walk in shower offer luxurious comfort. Need extra space? A large attic awaits and a massive attached garage (24x34) providing space for multiple vehicles and toys, practicality meets pleasure. Stay cozy all winter long with the pellet stove and of course baseboard hot water heating system. But the best part? Full house solar was just installed providing efficiency and a "green" factor! All this, just minutes to downtown, I-91, a short drive to Claremont and the Upper Valley/Dartmouth areas. This isn't just a home, don't miss your chance to experience it firsthand! Join us for the open house on Saturday, March 1st from 10 am to 12 pm & be prepared to fall in love! Assumable VA LOAN!!!
Interior Features :Dining Area | Kitchen/Dining | Laundry - 1st Floor
Flooring: Tile | Wood
Exterior Features: Balcony | Pool - Above Ground | Shed
Equipment : Stove-Pellet
Appliances : Dryer | Refrigerator | Washer | Stove - Electric
|
|
|
ROOM INFORMATION
|
| ROOM | SIZE | FLOOR |
| Total Rooms: | 9 | | | Total Baths: | 2 | | | Full Baths: | 2 | | | Total Bedrooms: | 4 | | |
|
|
FEATURES AND DETAILS
|
CONSTRUCTION:
Wood Frame | Wood Exterior | Price Per SQ.FT. 209.44 | Year Built: 1900
|
|
LAND DESCRIPTION:
Level | Open
|
Style: Farmhouse
Livable Space: 2268
Above Grade Sq.Ft.: 2268
Below Grade Sq.Ft.: 0
Foundation: Concrete | Stone
Basement Access:
Basement: Bulkhead | Dirt Floor | Stairs - Interior
Roof: Metal
|
|
|
Lot size: 0.96 acres
Zoned: residential
Surveyed: Unk
Flood Zone: Unknown
Seasonal: No
Garage And Parking:
Attached
Road Frontage: 139
Driveway: Paved
|
|
| UTILITIES |
|
SERVICES |
Heating: Oil | Pellet Stove | Baseboard | Hot Water | Stove - Pellet
Cooling: None
Electric: 200 Amp
|
|
Utilities: Cable | Telephone At Site
Water: Public
Sewer: Public
|
|
|
AREA INFORMATION
|
Taxes $8,334 | Assesed Value $0 in |
|
|
SCHOOLS
School District: Fall Mountain Reg SD SAU #60
Elementary School: Charlestown Village School
Middle School: Charlestown Middle School
High School: Fall Mountain High School |
|
